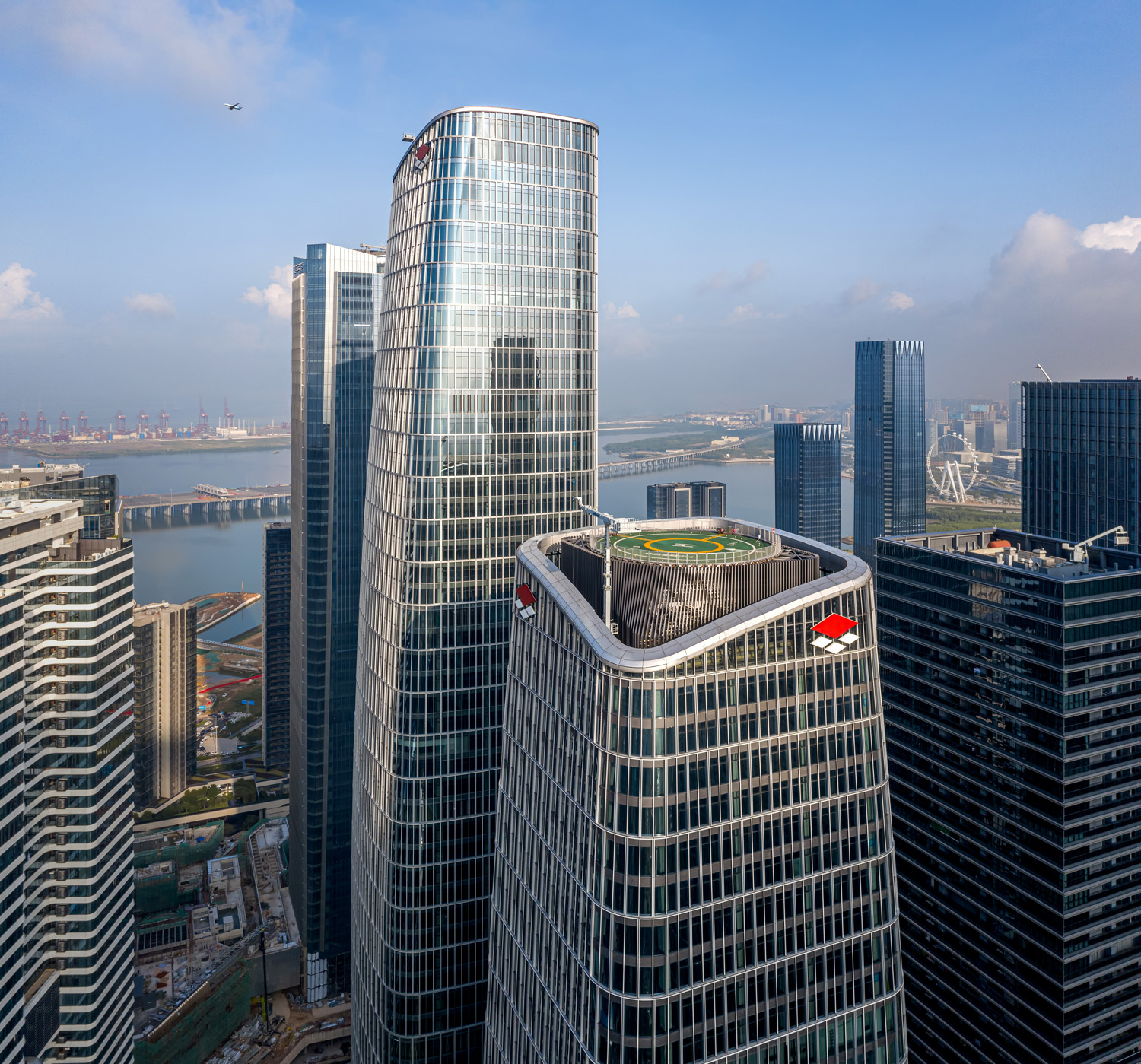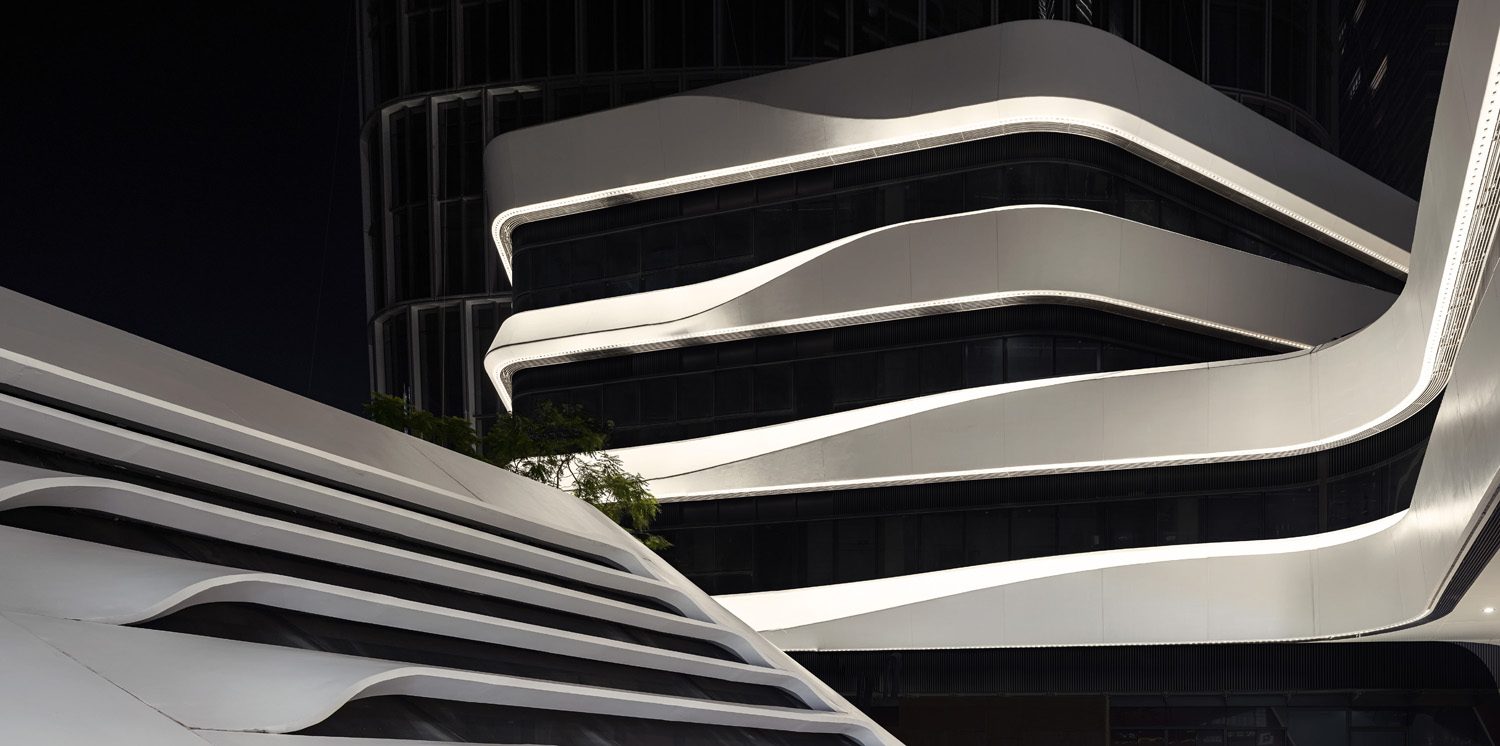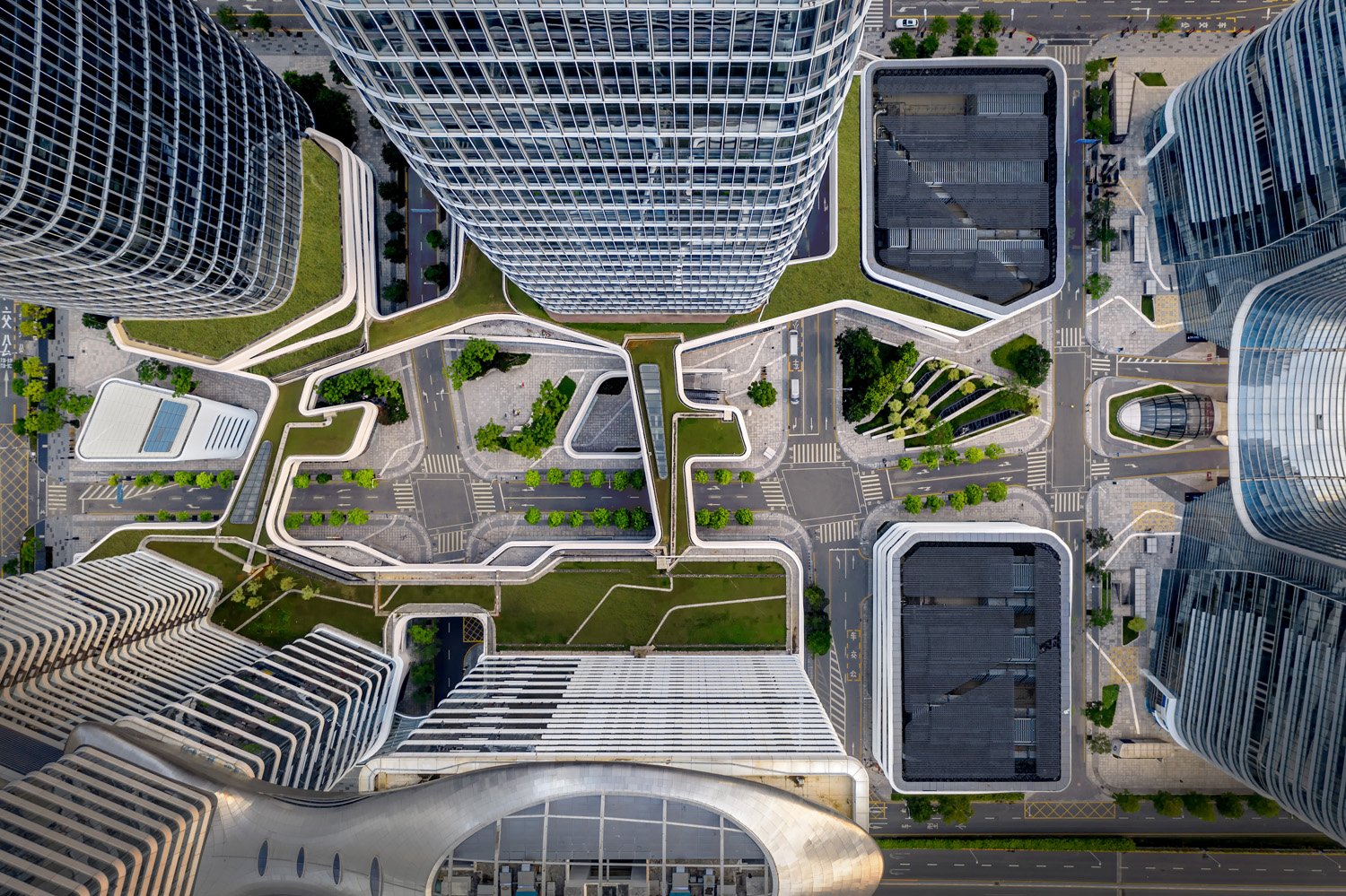A New Architectural Era for Shenzhen
The completion of One Excellence marks a new milestone for Shenzhen, bringing over 757,000sqm of office, retail and living space into the heart of the Qianhai district. We caught up with Farrells’s Director Benjamin Lau and Project Director Connie Wan, who each played a pivotal role in ensuring the project’s success, to find out more about what makes this development architecturally unique.


“ We have helped pioneer and establish a new typology of what can be achieved in high-density urban environments. Despite site constraints and architectural precedence in Shenzhen, One Excellence has pushed the boundaries by realising a people-centric urban vision that embraces natural elements such as its coastal heritage, while meeting the functional needs of a rapidly growing city. We hope this not only sets a new bar for Shenzhen but also shows other cities around the world what is possible. “
– Benjamin Lau, Director at Farrells
Only 40 years ago, Shenzhen in China’s Guangdong province was little more than a fishing village clinging to the coast. Flanked by the east bank of the Pearl River estuary and across the water from neighbouring Hong Kong, the city has over the last few decades rapidly grown to a massive metropolis of 12.7 million.
In late 2020, the Farrells team in Hong Kong completed its One Excellence development located to the west of downtown Shenzhen, in the Qianhai district. The expansive project includes four gleaming office towers, including a 300-metre landmark tower and two residential towers, but more importantly it represents a new architectural – and cultural – era for this city.

The development’s design draws its inspiration from nature and the proximity to the waterfront. White and silver colours visually dominate, while the structures themselves evoke the shape of ribbons and waves, reminding onlookers of the nearby coast as well as bringing a softer sensation to the skyline. The buildings are interconnected and engaging, exhibiting rounded corners and soft, fluid lines as well as sculptural components that curve and twist. The layout, although still following the city grid and overall Qianhai urban vision, stands out from the formal architectural context and rigidity prominent in other areas of the city, able to accommodate high density without the usual intense feeling of compactness and isolation.


“One Excellence is an architectural examplar of how intimate spaces can be created within a high density large-scale urban development. The multi-level streetscape is the public domain weaving the open spaces, plazas, landscape pockets, retail pavilions and towers together.“
– Connie Wan, Project Director at Farrells

At street level is a series of pavilions and open-air footbridges – linking together all the buildings while providing a series of attractive open spaces for pedestrians to use. Its sheer design, which rests above a small street grid used only for deliveries and essential services, again echoes the nearby bay while projecting a sense and feel of fluidity into the development. The permeable design and smaller podium footprints also help reduce the heat-island effect and allows air to naturally flow through the unenclosed footbridges. Five nearby metro stations mean most of this “transit-oriented” development’s future workers and residents will be able to commute to work, making this development’s location yet another asset to encourage more footfall. The people-centric focus aims to activate the streets with retail and leisure options and bring workers, visitors and residents out to mix and gather.
The crown jewel of the development are the pair 180m gateway towers, which aim to draw people from the hinterlands towards the waterfront by acting as a beckon into a new district. Every geometric element on these towers is done to reinforce this vision, from the tapering of the building roofs to the architectural lines, fins, and features, as well as the sturdy base.
The architecture represents a portal, one that provides visitors with a glimpse into the future of Shenzhen and a physical connection with the nearby coast. Each tower has distinctive and unique design features, but together the entire development bears a form of resemblance that makes the entire development undeniably inherently interconnected. Meanwhile, its relaxing environment and contemporary, people-centric design also appeal to Qianhai’s growing workforce in the advanced skillset of the tech and finance industries, many of whom have evolving expectations when it comes to living and working in urban centres.


