Our team is central to what we do and how we approach our projects. At Farrells we have over 200 professionals working from studios in London, Hong Kong, and Shanghai, with additional representatives in Beijing and Shenzhen. Our team is highly cosmopolitan and multilingual, enabling us to readily serve clients around the globe. We hold diverse expertise covering all architectural sectors, urban planning and design, interior design, building information modelling (BIM), visualisation, and project management. You can get to know us here.

Elva Qiao
Senior Secretary
Elva Qiao
Senior Secretary
Elva joined Farrells Shanghai office as a senior secretary in 2016 to provide the office administration and secretarial support for the Shanghai office.
She has over 8 years of experience as an administration secretary in the architectural design industry.
Outside the office, Elva enjoys travelling and watching movies .
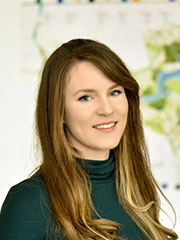
Megan Jones
Director
Megan Jones
Director
| Megan joined Farrells in September 2016, after completing her architectural studies at Newcastle University and the University of Liverpool. As part of her Master of Architecture she led in the design and build of a 50m² star gazing pavilion and community event space in the heart of Northumberland national park, which received a high commendation for the RIBA MacEwen award.
Currently Megan is working on the realisation of the Royal Albert Dock masterplan, a large scale mixed use development which, when completed, will form a major new enterprise hub for London. Previous work in practice has focused upon spatial planning for global retail banks and the detailed design of primary healthcare centres and hospitals. An avid reader, Megan is often to be found with her nose in a new novel, or exploring her Welsh homeland on foot or by bike. The Travel Photographer of the Year exhibit in London is always a must-visit, where she dreamily gathers inspiration for her next adventure. |
Related Projects
Royal Albert Dock
The 35-acre site at Royal Albert Dock is set to be transformed by Farrells, into a gateway for Asian and Chinese business.
Read more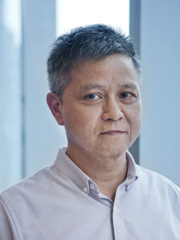
Kwok-wai Chiang
Senior Architectural Coordinator
Kwok-wai Chiang
Senior Architectural Coordinator
Kwok-wai is a Senior Architectural Coordinator at Farrells with more than 40 years of experience in the field of architectural drawings and documentation. He is well-versed in local building control and statutory compliance and holds expert knowledge of the preparation and co-ordination of government submissions and working drawings.
Earlier in his career, Kwok-wai worked various Hong Kong architectural, engineering, and contracting firms. This afforded him the opportunity to tackle an equally diverse range of project types, including industrial buildings, theme parks, hotels, residential developments, and commercial buildings. In the 1990s he worked on various projects for the MTR Corporation including both railway infrastructure and property developments.
Since joining Farrells’ Hong Kong office in 2014, Kwok-wai has again been handling MTR projects – this time re-provisioning works associated with the Shatin to Central Link, including the new Police Officers’ Club in Causeway Bay, alteration works at the Police Sports and Recreation Club in Prince Edward, and the Harbour Road Sports Centre and Wan Chai Swimming Pool. In addition, he has helped lead our technical teams to produce drawings for the M+ Museum for Visual Culture and the Kowloon East Regional Police Headquarters, both in Hong Kong.
Related Projects
Kowloon East Regional Police Headquarters
Built on the site of the former Kai Tak Airport police base, the complex will serve as a modern command centre for police in fast-growing Kowloon East.
Read moreM+ Museum for Visual Culture
M+ will serve as a cultural hub in Asia and foster interdisciplinary exchange between the visual and performing arts.
Read moreWan Chai Swimming Pool and Sports Centre
This integrated sports complex, built in two phases, is part of the reprovisioning works for the Shatin to Central Link project.
Read more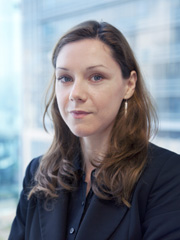
Angeliki Koliomichou
Project Director
Angeliki Koliomichou
Project Director
Angeliki has more than 15 years of experience in a wide range of sectors including masterplanning, mixed-use, commercial, and cultural developments in Europe, the Middle East, Hong Kong and mainland China. Angeliki previously worked at Foster + Partners, where she was involved in high profile projects of various scales from concept to construction documentation.
Since joining Farrells in 2013, Angeliki has been a key team member on a number of mixed-use developments in China, including the Lujiazui Financial District in Shanghai and the Xiamen IFC. In Hong Kong she has worked on the West Kowloon Cultural District’s M+ Museum and recently on the Kowloon East Regional Police Headquarters in Kai Tak.
Angeliki graduated with a master’s degree from the Architectural Association in London in 2007 and achieved LEED accreditation in 2012. She became an ARB registered architect in the United Kingdom in 2009 and a RIBA chartered architect in 2016.
Related Projects
M+Museum for Visual Culture
M+ will serve as a cultural hub in Asia and foster interdisciplinary exchange between the visual and performing arts.
Read moreXiamen IFC
This ambitious scheme for Winland Group will form the centrepiece of a new seaside financial district in Xiamen, an historic port city in Fukien Province.
Read moreKowloon East Regional Police Headquarters
Built on the site of the former Kai Tak Airport police base, the complex will serve as a modern command centre for police in fast-growing Kowloon East.
Read more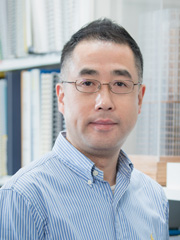
Louis Lau
Finance & Administration Officer
Louis Lau
Finance & Administration Officer
Louis joined Farrells as a Finance and Administration Officer in 2007.
Louis works on assisting the management of financial plans also accounting of the firm.
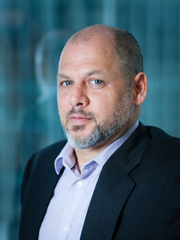
Ian Perrins
Design Manager
Ian Perrins
Design Manager
Ian is responsible for setting up and maintaining project controls on a number of Farrells’ large projects. Certified in Primavera 6, working with both client and project disciplines, Ian develops project programmes in MS Project and Primavera and maintains and reports on those programmes. He is also responsible for formulating and implementing Project Quality Plans and Programme Reports for inter-disciplinary design teams. As Design Manager, Ian is also experienced in site co-ordination on a wide range of projects. He is also instrumental in the design, development and maintenance of the company Intranet, used for project and resource management.
Related Projects
M+ Museum for Visual Culture
M+ will serve as a cultural hub in Asia and foster interdisciplinary exchange between the visual and performing arts.
Read moreExpress Rail Link
The Express Rail Link is a dedicated high-speed railway that will link Hong Kong to China’s 22,000 km high-speed rail network.
Read morePolice Officers‘ Club
Farrells designed the new Police Officers’ Club in Causeway Bay, an important reprovisioning work for the Shatin to Central Link.
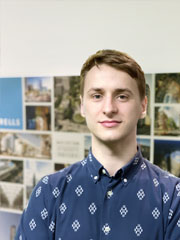
Alistair Backhouse
Architect
Alistair Backhouse
Architect
Alistair joined Farrells as an Architectural Assistant in 2018 as part of the Convoys Wharf team, and has previous experience working on a range of projects within London’s high-end, luxury residential sector.
Completing his architectural studies at Oxford Brookes University and the University of Westminster, his research focused on architecture’s ability to address complex socio-economic scenarios, as well as, the potential for new types of mixed-use architecture within the city.
Enjoying a range of extreme sports, he is a keen long-distance cyclist, and has completed several tours across Europe.
Related Projects
Convoys Wharf
Farrells consented masterplan for Deptford will transform an
inaccessible site, creating a new waterfront, with cultural and
commercial amenities, along with a high quality residential
environment.
THE BeCa
A residential led development comprising of 262 residential units, retail and commercial floorspace at ground and mezzanine level
Read more
Crystal Cheung
Project Director
Crystal Cheung
Project Director
Crystal holds more than a decade of experience working across a wide range of sectors including government, institutional, residential, infrastructure, and commercial. She has worked with projects of various scales, from schematic design to detailed design and through to construction.
In her previous roles at Aedas and Wong and Ouyang, Crystal gained extensive experience in space planning, interior design, detailed design, tender documentation, government submissions, contract adminstration, project administration, and site coordination. Since joining Farrells in 2016, Crystal has primarily worked on the Kowloon East Regional Police Headquarters for the Hong Kong Government.
Crystal earned a master’s degree in architecture in 2009 from the University of Hong Kong and became a registered architect under ARB (HK) in 2011. She also achieved the BEAM Professional qualification from the Hong Kong Green Building Council in 2013.
Related Projects
Kowloon East Regional Police Headquarters
Built on the site of the former Kai Tak Airport police base, the complex will serve as a modern command centre for police in fast-growing Kowloon East.
Read more
Tyler Fong
Senior Architect
Tyler Fong
Senior Architect
Tyler Fong is a Senior Architect with Farrells. Tyler has international experience in Hong Kong, Tokyo and China. He was responsible for numerous projects across Asia and North America of various scales. These include recreational facilities, educational facilities, institutional facilities, office buildings, residential buildings and large-scale Mixed-Use developments.
Moving back to Hong Kong in 2019, Tyler’s focus has been on designing Mixed-Use Developments. His involvement with retail planning, serviced apartments and office towers has demonstrated his skills in architectural design and his ability to handle tasks in various stages of construction and with collaboration with various stakeholders.
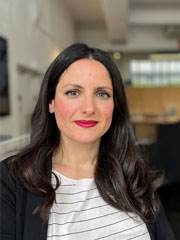
Francesca Leonardo
Office Coordinator
Francesca Leonardo
Office Coordinator
After falling in love with the eccentricity, the uniqueness, and the vibes of London, Francesca decided to move here in 2018. She was awarded a degree in Employment Consulting from the University of Palermo (Italy). Francesca had chance to working as a secretary in multiple offices, travelling around Italy and enjoying the good food and the amazing places that Italy offers.
At work she is highly organised, punctual and reliable. Outside the office she likes to fill her free time with unpredictable adventures, visiting museums, and art exhibitions. Creating pottery and painting are two of her hobbies as well as hiking and exploring the many parks of England.

Terry Guo
Architectural Designer
Terry Guo
Architectural Designer
Terry Guo joined Farrells in 2020 as an Architectural Designer. He holds the Master of Architecture degree from The Bartlett School of Architecture, University College London.Having lived in Beijing, London and Hong Kong, Terry had the opportunity to work with several international companies. He has the experience of working and delivering a variety of project typologies and scales ranging from master planning, mixed use, retail, residential, cultural and interior in locations across the globe, including China-Israel Industrial and Creative Centre, Huafa International Seafront Garden, Beijing Yongfeng Joycity, etc.
Terry’s design respects narrative, context, logic and materiality and is focused on contemporary design methodologies involving advanced modeling techniques and computations to comprehend and respond to architectural design on a multiple scale. His interest in architecture lies in developing logical design concepts and methodology, exploring of form and geometry aesthetics, resolving complicated design issues, and using computational design as a tool to optimize and deliver program specific solutions.
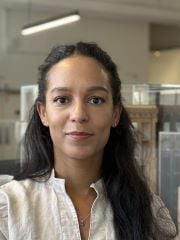
Cerise Day
Architectural Designer
Cerise Day
Architectural Designer
Related Projects
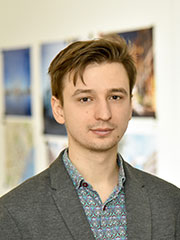
Oleg Sevelkov
Associate
Oleg Sevelkov
Associate
| Oleg Joined Farrells in 2014 after earning his undergraduate degree from the University of Newcastle School of Architecture. In 2017, he completed his Part II Studies at the Sir John Cass Faculty of Art, Architecture and Design in London.
As a BIM specialist at Farrells, Oleg has worked on nearly all the projects in the office, ranging from large-scale masterplans to residential developments. Apart from his strong digital skills, he is also talented at hand- drawing and is always working on a new illustration. |
Related Projects
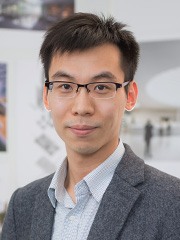
Dennis Lui
Senior Associate
Dennis Lui
Senior Associate
An Authorized Person (Architect), Registered Architect in Hong Kong (ARBHK) and the UK (ARBUK), Member of HKIA and RIBA, Certified NEC Professional (CICES), Dennis has over 10 years of architectural experience in Hong Kong civic and government projects, including ArchSD institutional buildings. Dennis is adept at project delivery administration and familiar with strategic consultation with the various government departments and stakeholders at large; throughout schematic, tender and construction stages. He has extensive involvement in public institution sector works including museums, schools and educational institutions, sports centres and recreational facilities, minor works and Alteration and Additional (A&A) works, and healthcare/ hospital complexes. Dennis is well-versed in statutory and design matters – finding creative and ingenious solutions to follow through the design vision and ambitions – particularly on statutory issues and liaising works with local authorities and governing bodies, design coordination, and offering holistic design solutions that fulfil statutory compliance and balancing with the original design intent.
Recently, Dennis celebrated the completion of Hong Kong’s most high-profile cultural project, the M+ Museum at West Kowloon Cultural District, where he had a continual commitment on the project for over 7 years. M+ Museum was innovative and visionary, which was awarded one of the highest accolades in Hong Kong, receiving the Hong Kong Institute of Architects Medal of the Year Award of Hong Kong in 2021. Dennis is currently involved in the Expansion of Hong Kong Science Museum and the Museum of History in Tsim Sha Tsui East and new District Court Building in Caroline Hill Road in Hong Kong, along with MTRC railway infrastructure and re-provisioning works, including LCSD’s sports centre and recreational ground.
Dennis also enjoys participating in various local and international design competitions, workshops, exhibitions and community projects. He was recognized in his achievements on several international design competitions, being the recipient of the Hong Kong Institute of Architects prize and scholarship in 2007 and 2011 respectively. Dennis is passionate in education, training and sharing. He holds strong belief in continuing professional development, which he serves the Institute (HKIA) for Professional Assessment Examination related matters.
Related Projects
M+ Museum for Visual Culture
M+ will serve as a cultural hub in Asia and foster interdisciplinary exchange between the visual and performing arts.
Read more
Nada Maktari
Architectural Assistant
Nada Maktari
Architectural Assistant
Related Projects
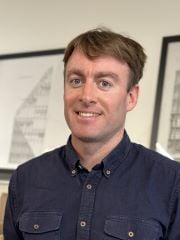
James Russell
Architectural Assistant
James Russell
Architectural Assistant
Related Projects
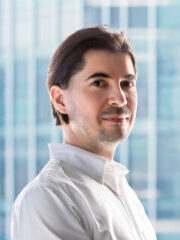
Victor Pricop
Senior Associate
Victor Pricop
Senior Associate
Victor Pricop is responsible for leading the design of various projects and international competitions. He has specific experience in concept and detail design, façade design, architectural visualization, BIM development, and project management. Since joining Farrells in 2016, he has been closely involved in numerous large-scale projects, including the Hong Kong Science Museum & Hong Kong Museum of History Expansion, Kwai Chung Hospital, Kowloon East Regional Headquarters, Hangzhou Winland Centre, Shenzhen Yue Wan Business Centre, several private residential projects, and a number of international masterplan competitions in KSA.
Currently, he is driving the initiative to integrate AI technologies and advanced computational design into the company’s workflow to streamline processes, increase efficiency, make data-driven decisions, and generate innovative solutions.
With extensive design experience in Hong Kong, the United Kingdom, Germany, the Netherlands, and Israel, Victor has acquired valuable knowledge working with some of the most renowned firms, notably Farrells, BDP in collaboration with Herzog & de Meuron, OMA, and GRAFT. This includes projects across a wide range of sectors, such as culture, healthcare, high-rise, residential, mixed-use, public realm, and high-end interior design, taking projects from initial concept development all the way through to execution.
He is a registered architect with the ARB in the United Kingdom and the Romanian Order of Architects (OAR), holding an integrated bachelor’s and master’s degree from “Ion Mincu” University of Architecture in Bucharest.
Victor’s expertise lies in a hands-on design leadership approach, leveraging the power of storytelling through creative architectural visualization and cutting-edge computational design. He emphasizes the importance of collaborating with various stakeholders and adopting a value-driven approach that integrates the latest technologies.
Related Projects
Kowloon East Regional Police Headquarters
Built on the site of the former Kai Tak Airport police base, the complex will serve as a modern command centre for police in fast-growing Kowloon East.
Read moreHong Kong Science Museum & Hong Kong Museum of History
The expansion project is targeted to broaden the museums’ outreach by providing increased exhibition space and educational facilities, which includes the addition of 3 new annex buildings to accommodate galleries to world class museum standard, makerspaces, learning facilities, public forums, ancillary workshops, offices, and the uplift of some of the outdated existing facilities.
Read moreHangZhou Winland Daguan Unit Gongshu District
Located in Hangzhou, next to the historical Grand Canal and Xiangji Temple, this mixed-use development includes a gallery lane, a sunken plaza performing arts, retail, office and residential towers.
Read moreKwai Chung Hospital Redevelopment
Redevelopment will take place in 3 phases with the new KCH emerging collectively as a therapeutic village campus that is conducive to patients’ rehabilitation, recovery and re-integration into the community while providing 1000 bed spaces for inpatient service.
Read more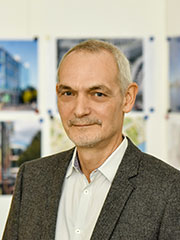
Mike Stowell
Partner
Mike Stowell
Partner
| Mike is one of Farrells most experienced project directors and has worked on many of the company’s high profile masterplans and building projects in the UK, Hong Kong and Korea. He plays a central role within the practice’s design group, which is responsible for complex mixed-use urban regeneration projects. During his 22 years at Farrells, Mike has designed and delivered numerous masterplans and complex buildings in sensitive sites involving negotiations with statutory bodies, planners, interest groups, English Heritage and CABE including the organisation and direction of consultant teams.
During his spare time, Mike enjoys spending time with his family and seeing as much of the world as possible. |
Related Projects
Convoys Wharf
Farrells consented masterplan for Deptford will transform an
inaccessible site, creating a new waterfront, with cultural and
commercial amenities, along with a high quality residential
environment.
Chelsea Waterfront
Located on Lots Road, London SW10, Chelsea Waterfront is
a residential led mixed use development.

Lauren Sandy
Director
Lauren Sandy
Director
Since joining the office in 2008, Lauren has worked on a range of residential London projects that encompass all aspects of architectural practice from masterplanning to detailed design. This has allowed her to develop her skills in various fields and apply these to a range of projects.
Lauren’s strengths include strong management skills adapted to leading design teams, coordinating consultant information and managing the design process.
Lauren is passionate about increasing awareness of mental health issues and promoting positive wellbeing in the workplace and through the built environments we create. She believes that we have a duty to create homes which people enjoy and feel safe living in.
She is a Mental Health First Aid Champion for Farrells and an experienced mentor, encouraging the progression of young females in the industry.
Related Projects
Royal Mint Gardens
Royal Mint Gardens combines visionary architecture and innovative engineering to create a vibrant mixed-use development in a diverse and heritage-rich context without diminishing the quality of protected views of the Tower of London.
Read moreEarls Court
The entire area around the Exhibition Centre in Earls Court is being redeveloped, with three major landowners working in collaboration.
Read moreChelsea Waterfront
Located on Lots Road, London SW10, Chelsea Waterfront is
a residential led mixed use development.
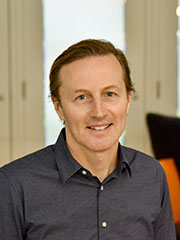
Russ Hamilton
Design Director
Russ Hamilton
Design Director
| Russ has worked with the practice since 1999. He is involved in the practice’s principle design activities and is responsible for complex, mixed-use urban regeneration projects; building concept development from theory through to detailed interior design is a specialism. His drawings and visualisations contribute to the developing design and expression of the practice.
Russ is a lead designer on high profile public and cultural buildings, including the RIBA and World Architecture award winning Great North Museum. He has extensive experience of working in conservation areas with listed buildings, and achieving successful planning consents for projects such as the Grade 1 listed Royal Institution of Great Britain, 7 Albemarle Street and the London Clinic. Russ has excellent mixed use master planning experience leading on successful projects such as North Wharf Gardens at Paddington Basin (with Westminster as direct client) and the Embassy Gardens development at Nine Elms. Russ is currently working with Grosvenor on a new build residential development in Little Chester Street, Belgravia and he detailed development of the Pantechnicon Building in Motcomb Street, Belgravia, including the interface with public realm improvements. |
Related Projects
Albemarle Street
The refurbishment and upgrade of the Grade II* Listed 7 Albemarle Street has transformed this building into a 21st Century workplace.
Read moreThe Eagle
The Eagle is an art-deco-style masterpiece offering 276 new
homes (70 affordable), new public square, and employment space
for 300+ people.
Pantechnicon
Farrells have achieved planning and listed building consent with our sensitive design for the refurbishment of the Grade II listed Pantechnicon Building.
Read more
Prasaanth Gnanasekaran
Architectural Assistant
Prasaanth Gnanasekaran
Architectural Assistant
Related Projects

Emanuele Amelio
Architectural Technologist
Emanuele Amelio
Architectural Technologist
Related Projects
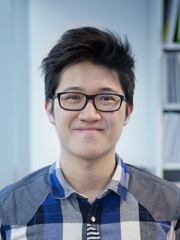
Jason Doo
Associate
Jason Doo
Associate
Jason has international experience in the United States, Holland, and mainland China. He was exclusively dedicated to the Police Sports and Recreation Club (PSRC) in Mong Kok from concept design through to tender drawings, statutory submissions and full time design liaison role. He is currently overseeing the design at Ma Tau Wai and To Kwa Wan underground stations in Hong Kong, part of the MTRC’s Shatin to Central Link project.
Through close co-operation with the MTRC from project commencement to completion, Jason has gained an understanding of the collaborative process between the MTRC’s design and construction management teams, the general contractor, engineering consultants and the engagement of end user stakeholders to resolve issues efficiently with solutions that benefit all parties. He also has thorough experience in ensuring that the design conforms to Hong Kong building codes and regulations, and the application and administration of statutory issues.
Related Projects
Police Officers‘ Club
Farrells designed the new Police Officers’ Club in Causeway Bay, an important reprovisioning work for the Shatin to Central Link.
Express Rail Link
The Express Rail Link is a dedicated high-speed railway that will link Hong Kong to China’s 22,000 km high-speed rail network.
Read more
Xiaoxi Bi
Project Director
Xiaoxi Bi
Project Director
Related Projects

Cedric Tang
Director
Cedric Tang
Director
Cedric Tang is the Director of Farrells and the Managing Director of Farrells Chinese Mainland. He joined Farrells in 2005 with extensive experience in architectural design and urban planning as well as coordination and presentation for different projects of varying scales. From masterplans to retail and mixed-use developments, he has been involved in a diverse range of projects in mainland China and Dubai, in particular the planning of several urban renewal projects in addition to new township developments. One of these was The Springs City in Shanghai, for which the vision was to create a place for living, working and leisure in an ecological environment.
He has played an integral role in designing some of Asia’s most iconic museums and mixed-use developments, including the tallest skyscrapers in both Shenzhen and Cambodia. Educated in Paris, Cedric wields an architectural aptitude for the coherent fusion of eastern and western cultural references. His rich and diverse design experience exemplifies a comprehensive understanding of the importance of architecture inspired by local context and ecology.
Related Projects
Xiamen IFC
This ambitious scheme for Winland Group will form the centrepiece of a new seaside financial district in Xiamen, an historic port city in Fukien Province.
Read moreChina Zun and Beijing CBD
China Zun, formerly known as the Z15 Tower, became Beijing’s tallest building in 2016 while still under construction.
Read moreShanghai Shipyard
The area was previously occupied by the workshops and dry docks of an old shipyard. Today, it is located within the Lujiazui Financial District, a modern business center that has been developed since the 1990s. The district is now home to some of the world's tallest skyscrapers, as well as the distinctive BEA Financial Centre designed by Farrells.
Read moreBeijing Shougang Park
Shougang Park is a regeneration masterplanning project, located on the westward extension of the Chang’an Avenue with an around 2.8 square kilometers overall planning area.
Read moreOne Excellence
One Excellence is the first major development in Qianhai, a vast new district in western Shenzhen that aspires to form an international business centre rivalling Wall Street or Canary Wharf. It comprises four office towers, retail space, and two serviced apartment buildings. For this pioneering district Farrells were tasked with developing bold architectural design that anticipates urban integration with future surrounding developments.
Read more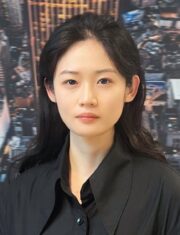
Suzy Zhang
Architectural Designer
Suzy Zhang
Architectural Designer
Shuyu joined Farrells in 2023 as an Architectural Designer. She graduated from The Bartlett School of Architecture, University College London with a master degree in Architecture. Shuyu had worked with several international companies and her expertise lies in mixed-use projects, high-rise buildings and headquarter complexes. She is attention to inspired architectural space, design details and ability to work collaboratively with clients andteam members.
Since joining Farrells, she has been participating in competitions and is currently part of the team working on a mixed-use development in Hangzhou, China.
Related Projects
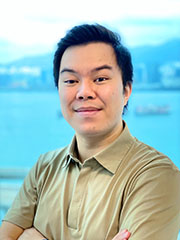
Jeffrey Ng
Architect
Jeffrey Ng
Architect
Jeffrey is a recent graduate of M.Arch from the UNSW Sydney. He has actively engaged in projects from the private and public sectors, from A&A works, resort and hotel facilities, to hospital projects.
In addition to his international education background, Jeffrey also worked as an Architectural Assistant at numerous architectural practices in Hong Kong, focusing primarily on institutional and master plan projects. Such experience equipped his architectural design skills and knowledge of local statutory requirements.
Related Projects

Rachel Chow
Director
Rachel Chow
Director
RACHEL CHOW, a Director with Farrells, also as Deputy Authorized Person working on key projects in the Hong Kong office. She holds a diverse range of local project experience, having handled projects in both the public and private sectors, from the conception stage to construction.
Having extensive experience as Team Lead and Deputy Project AP for large scale and complex institutional, commercial and infrastructure projects in Hong Kong, Rachel is passionate to deliver human-centered, innovative and sustainable design that contributes to the liveability of our city; also is capable of leading architectural design team to offer holistic, quality and practical building design solutions to fulfil client requirement within challenging programmes.
Rachel is also passionate in the latest innovative building practices. With over 15 years practical and management experience in delivering large-scale projects by BIM, she is able to provide advice to achieve efficient BIM workflow in the design collaboration process based on local practice.
Rachel was the Deputy AP for the M+ Museum and the associated Retail, Dining and Entertainment Tower at West Kowloon Cultural District. More recently, Rachel is serving as Deputy Project Director for the District Court at Caroline Hill, Redevelopment of Kwai Chung Hospital and Kowloon East Regional Police Headquarters at Kai Tak.
Related Projects
M+ Museum for Visual Culture
M+ will serve as a cultural hub in Asia and foster interdisciplinary exchange between the visual and performing arts.
Read moreKowloon East Regional Police Headquarters
Built on the site of the former Kai Tak Airport police base, the complex will serve as a modern command centre for police in fast-growing Kowloon East.
Read moreKwai Chung Hospital Redevelopment
Located on top of Lai King Hill, set back from noise and air pollution of busy streets with panoramic views of the Kwai Ching district, Kwai Chung Hospital has been providing psychiatric health service to the public since 1981. Redevelopment is necessary to keep up with modern clinical practice and to integrate new technology to maintain world class medical services for Hong Kong.
Read more
James Tang
Architect
James Tang
Architect
James Tang has 7 years of experience in the architectural practice. He has been engaged in projects from both private and public sectors in various regions, such as Hong Kong, PRC & Thailand etc. The involvement in various scales and types of projects from headquarters, law court facilities, office towers, residential developments to retail developments has equipped him the skills in architectural design and construction management; and the ability to handle tasks in various stages of construction and collaborate with various stakeholders.
Related Projects
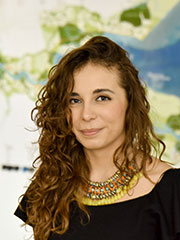
Giulia Robba
Director
Giulia Robba
Director
Giulia joined Farrells in 2017 after completing the “International Architectural Regeneration and Development” Master Course (MA IARD) at the School of Architecture of the Oxford Brookes University (UK).
Since joining Farrells, she has been interested in understanding the principles which shape better places, and ways to develop strategies that respect the existing but also imagine a credible future for the place. As an architect, she works closely with the Urban Design team and has the opportunity to zoom in and focus on understanding how a building itself could change the perception of a space to create a ‘place’. Driven by the awareness that the disciplines of urban design and architecture should relate to each other, she plays a proactive role in linking the two opposing scales of projects – from urban to building, from city to living room.
She is a wanderlust traveller and believes that every place gives unique opportunities to explore new settings, discover new cultures and food.
Related Projects
Gatwick
Farrells big picture thought leadership thinking about surface
access to airports lead Gatwick to commission Farrells in 2012 to
support their overall advocacy for a second runway at Gatwick,
and a transformation of the airport.
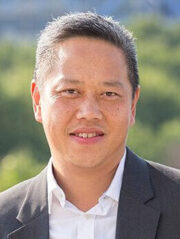
Patrick Yue
Project Director
Patrick Yue
Project Director
Patrick, a Project Director, has worked in Hong Kong since 1992. He has accumulated a diverse range of experience on projects in Hong Kong, mainland China and abroad. These include masterplans of major infrastructure projects such as railway, subway and airports, educational buildings recreational facilities, institutional buildings, hotels and office buildings.
He has extensive experience in transport related projects, including the Gautrain Rapid Link and several MTR projects. Most recently, he led the detailed design for a URA project in Kwun Tong, Kennedy Town Swimming Pool, Zhuhai Hengqin Commercial Complex development and Shangri-la’s mixed use development in Ulaanbaatar. As a transport expert, Patrick led the design for the new Exhibition Station and associated works of the Shatin to Central Link for MTRC, and was also involved in the Gautrain Rapid Link stations and C710 MTR contract.
Related Projects
Kennedy Town Swimming Pool
Likened to a futuristic spaceship by the South China Morning Post, the Kennedy Town Swimming Pool has garnered international awards and press coverage.
Read moreWan Chai Swimming Pool and Sports Centre
This integrated sports complex, built in two phases, is part of the reprovisioning works for the Shatin to Central Link project.
Read moreHong Kong Urban Design Guidelines
The Hong Kong Urban Design Guidelines - Chapter 11 of the Hong Kong Planning Standards and Guidelines - is launching a revamp version with more updated applicability. The document is restructure and reformatted to a more adoptable and user friendly guideline.
URA Kwun Tong Town Centre
The redevelopment of the Kwun Tong Town Centre is the largest project ever undertaken by the Urban Renewal Authority, a statutory agency of the Hong Kong Government.
Tuen Ma Line Extension
MTR’s Tuen Ma Line Extension will carry out a series of constructions including the extension of the existing viaduct structure approximately 2.4km to improve accessibility to Tuen Mun South area.

Polly Kwai
Project Director
Polly Kwai
Project Director
Polly, a Project Director, has extensive experience and thorough knowledge in architectural and interior design, planning and project administration for a wide variety of building types, from retail, hotel, office, composite development to high speed rail termini across Asia.
She recently led the tender design document review for the Police Officers’ Club on Kellett Island, Hong Kong. She is currently developing the front of house planning for the Singapore High Speed Rail Station from a winning competition concept.
She led the interior design package for the front of house area for the two office towers for CITIC on an ex-shipyard site in Shanghai. She was key coordinator for the interior design of a multi-layered underground public concourse in Chongqing, which was connected to two light rail stations, underpass roads and an extensive retail mall for the schematic stage. She led the architectural design team on the detailed design construction documentation of all front of house areas on Guangzhou South Railway Station.
Polly was a key member in the architectural design team for the iconic Sheraton Dameisha Resorts in Shenzhen, which provides world-class facilitates on a beachfront setting, a 250-key business hotel in Business Bay, Dubai and a wellness spa in a listed building on the Bund in Shanghai.
Related Projects
Singapore High-speed Rail Terminus
The 350-kilometre Kuala Lumpur-Singapore High Speed Rail, set to open in 2026, will connect Singapore to the Malaysian capital in only 90 minutes.
Read moreShanghai Shipyard
Having laid out the masterplan for Shanghai Shipyard, Farrells are now delivering the vision for this strategically significant site along the Huangpu River.
Read moreRTHK new headquarters
Farrells won the design competition for a new headquarters for Hong Kong’s public broadcaster.
Police Officers‘ Club
Farrells designed the new Police Officers’ Club in Causeway Bay, an important reprovisioning work for the Shatin to Central Link.
One Excellence – Interior Design
Interior materials and spaces are designed to reflect strength and elegance, key attributes of this future world financial hub.
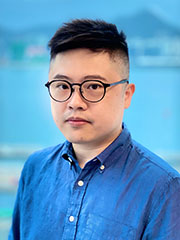
Louis Lam
Senior Architectural Designer
Louis Lam
Senior Architectural Designer
Louis Lam has six years of experience in the architectural practice. He has been engaged in projects from both private and public sectors in Hong Kong and Macau. His involvement in fast track, large scale, projects has equipped him with skills in architectural design and provided experience in all the various stages of construction.
Related Projects
Kwai Chung Hospital Redevelopment
Located on top of Lai King Hill, set back from noise and air pollution of busy streets with panoramic views of the Kwai Ching district, Kwai Chung Hospital has been providing psychiatric health service to the public since 1981. Redevelopment is necessary to keep up with modern clinical practice and to integrate new technology to maintain world class medical services for Hong Kong.
Read more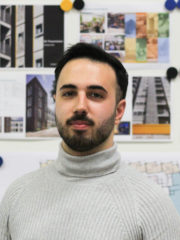
Mindaugas Jerumbauskas
Architectural Technologist
Mindaugas Jerumbauskas
Architectural Technologist
Mindaugas is originally from Lithuania, but lived in Ireland for 10 years, 5 years of which were spent studying at the Institute of Technology, Carlow where he gained a BsC degree in Architecture Technology. At the end of his studies in 2018, he was offered a position at Farrells as an Architectural Technologist. He accepted the job offer and, without much thinking, moved to London to open a new chapter in his life. Since starting at Farrells, he has been working mostly on BIM which includes Revit modelling and detailing. He is now working on LR30 project which includes buildings such as KC1, KC2B, Leisure centre, etc. He is new at Farrells so hasn’t yet had much time to gain experience on other projects, but is looking forward to starting work on new projects and to completing the ones he is working on now.
Related Projects
Chelsea Waterfront
Located on Lots Road, London SW10, Chelsea Waterfront is
a residential led mixed use development.

Hopkins Tan
Senior Architectural Designer – BIM
Hopkins Tan
Senior Architectural Designer – BIM
Tan Hop Kins has 7 years of experience in architectural and BIM practice. He has experience engaging in various scale of projects from precinct planning, residential development, community centers, sports centers and data centers for both private and public client’s design and build projects mostly around South East Asia and Hong Kong.
His involvement in said projects has equipped him with the skills in architectural design, construction management and BIM with the ability to handle tasks and collaborate with various stakeholders in various stages of construction.
Related Projects
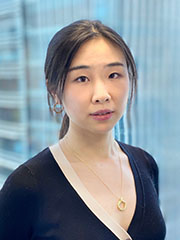
Xiaoxiao Luo
Senior Architectural Designer
Xiaoxiao Luo
Senior Architectural Designer
Xiaoxiao graduated from the Architectural Association School of Architect, studying in Emergent Technologies and Design, her master thesis has been awarded AAF Grad School Prize of Design and the Hunan University. Her experience lies in residential and mixed-used project in Guangdong Province, with focus on synthesizing clients’ complex operational needs with architectural constraints. Since joining Farrells, Xiaoxiao has been developing her knowledge of tower facade detail designs. She is currently working on a mixed use project of a high-end office & service apartment towers with retails and public facilities in podium.
Related Projects

Jennifer Wong
Assistant Secretary
Jennifer Wong
Assistant Secretary
Related Projects
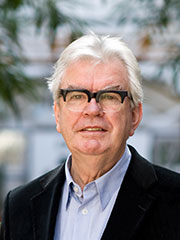
Sir Terry Farrell
Principal
Sir Terry Farrell
Principal
| Sir Terry Farrell CBE is considered to be the UK’s leading architect planner, with offices in London and Hong Kong and Shanghai.
During 50 years in practice he has completed many award winning buildings and masterplans including Embankment Place and The Home Office Headquarters as well as millennium projects such as The Deep in Hull and Centre for Life in Newcastle. UK Masterplans include Greenwich Peninsula, Paddington Basin and Newcastle Quayside. In East Asia, notable projects include Incheon airport in Seoul, Beijing Station and Guangzhou Station in China (the largest in the world). In Hong Kong he has designed the Peak Tower, Kowloon Station development and the British Consulate. Throughout his career, he has championed urban planning and helped shape government policy on key issues. As recognition of this, in 2013 he was voted the individual who made the Greatest Contribution to London’s Planning and Development over the last 10 years. In London, he is the Mayor’s Design Advisor and advises the Department for Transport on high speed rail. He is Design Champion for the Thames Gateway, Europe’s largest regeneration project and masterplanner for the transformation of Holborn and Earls Court. Terry is a prominent voice in British architecture and planning. In 2014, at invitation of Ed Vaizey, the Minister for Culture, Communications and Creative Industries, Terry and his firm commenced the Farrell Review of Architecture and the Built Environment, to offer expert guidance on the direction of British architecture. |

Massimo Bazzani
Architect
Massimo Bazzani
Architect
Related Projects
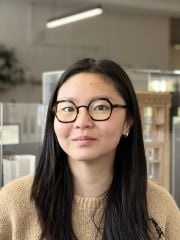
Gigi Lane
Architectural Assistant
Gigi Lane
Architectural Assistant
Related Projects

Heron Tam
Architect
Heron Tam
Architect
Related Projects

Anqi Zhang
Architect
Anqi Zhang
Architect
Anqi has been a registered Architect in PRC since 2020. Her work experience includes mixed-use, urban renewal, interior design, and urban design competitions. She is involved in every stage of her projects, from conceptual design to construction stage.
Related Projects

Julia Lou
Project Director
Julia Lou
Project Director
Julia holds more than 15 years of professional experience. As a key member of the design team, she is heavily involved in projects in mainland China and Dubai. She holds extensive knowledge and experience in architectural design and urban design through all stages of procurement, and delivery through conceptual design to construction stage. She has worked in multi-disciplinary teams and in close collaboration with clients, local architects, consultants and contractors. She has designed and managed projects in a wide range of sectors including office tower, retail, hotel, residential development, mixed-use development, and high-quality interior design projects including Qianhai Financial Centre, One Excellence Qianhai, Land Plot 2E31 Shanghai Shipyard, Jinan Evergrande Commercial Complex, Chongqing Nanping Transport Concourse and Art Tamani Office and Hotel in Dubai.
Related Projects
One Excellence
One Excellence is the first major development in Qianhai, a vast new district in western Shenzhen that aspires to form an international business centre rivalling Wall Street or Canary Wharf.
Read moreQianhai Financial Centre
The Qianhai Financial Centre (QFC) is rising on one of the most prominent sites in Qianhai, a new financial and business centre in western Shenzhen.
Read moreChina Zun
China Zun, formerly known as the Z15 Tower, became Beijing’s tallest building in 2016 while still under construction.
Read moreShanghai Shipyard
Having laid out the masterplan for Shanghai Shipyard, Farrells are now delivering the vision for this strategically significant site along the Huangpu River.
Read moreEvergrande IFC
Evergrande Jinan International Finance Centre is a mixed-use development on a 24,400 m2 site in Jinan, Shandong Province. The landmark 518-metre skyscraper will be the second tallest building in China upon completion.
Read more
Connie Lau
Architectural Technician
Connie Lau
Architectural Technician
Connie has over 20 years of drafting and technical coordination experience in architectural companies in Hong Kong. Have worked as Architectural Technician and CAD Draughtsman, Connie has been involved in various stages of large scale infrastructural projects, including schematic stage, detailed design stage and construction stage. Connie has developed considerable expertise with a specialty in airport and MTRC projects. In particular, Connie has been involved in the preparation of working drawings and BD Submission drawings for West Kowloon Terminus of the Express Rail Link and, SkyPier and SkyPlaza at the Hong Kong International Airport during the construction stage.
Related Projects
Kwai Chung Hospital Redevelopment
Located on top of Lai King Hill, set back from noise and air pollution of busy streets with panoramic views of the Kwai Ching district, Kwai Chung Hospital has been providing psychiatric health service to the public since 1981. Redevelopment is necessary to keep up with modern clinical practice and to integrate new technology to maintain world class medical services for Hong Kong.
Read more
Laura Steventon
Associate
Laura Steventon
Associate
Related Projects

Matthew Donkersley
Project Director
Matthew Donkersley
Project Director
Matthew is a Project Director and UK registered Architect. He has a strong motivation for design and broad international experience working on projects in the UK, Asia, and the Middle East serving as design team leader for large-scale projects, including high-speed rail stations, supertall skyscrapers, cultural venues and mixed-use masterplans. Working across diverse scales and project types has fueled Matthew’s drive to cultivate human-centric urbanism through both architecture and urban design. His extensive firsthand experience with transit-oriented city making informs his holistic perspective, where he sees mobility as intrinsically linked to the broader urban fabric, striving for the development of design solutions that seamlessly integrate transportation infrastructure with vibrant, pedestrian-friendly public realms. Matthew has been involved in teaching on the subjects of urbanism and interactive design (at HKU, CUHK and HKPolyU). This academic engagement has influenced him to initiate several thought leadership projects and public engagement initiatives, exploring urban thinking and promoting dialogue on the built environment.
Related Projects
Hong Kong Science Museum & Hong Kong Museum of History
The expansion project is targeted to broaden the museums’ outreach by providing upgraded facilities including increased exhibition space and new educational facilities whilst also provide rejuvenation to the surrounding streetscapes and public space within the wider East TST district.
Read moreOne Excellence
One Excellence is the first major development in Qianhai, a vast new district in western Shenzhen that aspires to form an international business centre rivalling Wall Street or Canary Wharf.
Read moreSingapore High-speed Rail Terminus
The 350-kilometre Kuala Lumpur-Singapore High Speed Rail, set to open in 2026, will connect Singapore to the Malaysian capital in only 90 minutes.
Read moreQianhai Financial Centre
The Qianhai Financial Centre (QFC) is rising on one of the most prominent sites in Qianhai, a new financial and business centre in western Shenzhen.
Read more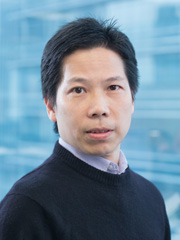
Ray Ip
IT & CADD Manager
Ray Ip
IT & CADD Manager
Ray joined Farrells as an IT & CADD Manager in 2007
Ray works on manage Information Technology & CAD hardware and software systems for the office.
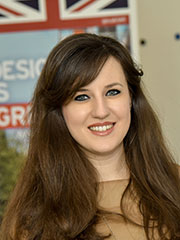
Katerina Karaga
Head of Urban Design
Katerina Karaga
Head of Urban Design
| Katerina is an Urban Designer and Architect with more than 8 years of international work experience. Being part of the Farrells team, Katerina is leading large scale masterplans and public realm studies, such as Gatwick Airport Masterplan and the London Resort. Before joining Farrells, she worked at Transport for London as an Urban Designer for projects associated with major road schemes in London.
She completed with distinction a RTPI accredited MA in International Planning and Sustainable Development at the University of Westminster, London for which she was awarded the Vice-Chancellor’s Scholarship. She also holds a Masters Degree in Architecture from Sapienza University of Rome, Italy and Bachelor’s Degree in Architecture from University of Saints Cyril and Methodius in Skopje, Republic of Macedonia. Katerina is experienced in developing masterplans, architectural and landscape design projects, design briefs, urban design appraisals, regeneration schemes and project implementation of sustainable design principles. The comprehensive experience she gained through the years helped her establish a wide-ranging critical knowledge and understanding of the urban planning concepts and issues. She is resilient and persistent in achieving objectives, problem solver, approachable, committed, well organized and resourceful. She enjoys traveling and she is a constant language learner, communicating in 4 languages on a daily basis. |
Related Projects
Gatwick
Farrells big picture thought leadership thinking about surface
access to airports lead Gatwick to commission Farrells in 2012 to support their overall advocacy for a second runway at Gatwick, and a transformation of the airport.
The London Resort
The London Resort proposed masterplan includes theme parks, entertainment and associated development, in Swanscombe, Kent, to attract over 15m visitors per year.
Read more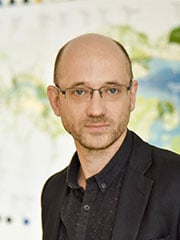
Peter Barbalov
Partner
Peter Barbalov
Partner
| Peter is a Design Partner at Farrells whose expertise lies in concept design and design development through to completion. His experience is wide ranging and includes buildings in the commercial, residential, retail, cultural and leisure sectors as well as urban design and interior design projects. Peter is responsible for complex, mixed-use urban regeneration projects throughout London and also in Asia.
He plays a lead role in the design and coordination of complex infrastructure projects including Gatwick’s masterplan based on a second runway and an air rights development in Marylebone. He is leading the design development of Royal Albert Dock for ABP and a number of residential schemes including ‘build to rent’ at Ilford for U+I. Peter’s personal commitment and strong vision ensure that projects achieve the highest standards of design excellence and delivery. |
Related Projects
Royal Albert Dock
The 35-acre site at Royal Albert Dock is set to be transformed by Farrells.
Read moreGorleston Street
Gorleston Street is an exciting residential development of 29 rental apartments, comprising 23 affordable intermediate, alongside 6 private units.
Read moreThe Horizon Building
Formerly known as Valentine's House, the existing office building will be converted into 122 new homes, which have already been pre-sold, and 16,000 sq. ft of ground floor retail space.
Read more
Gavin Erasmus
Director
Gavin Erasmus
Director
Gavin, a Senior Director, has more than 30 years of international experience, he leads Farrells general practice management team and specializes in the design and project management of large-scale projects, ranging from mixed-use and integrated transit-oriented developments, large scale high-speed rail termini and metro projects and landmark cultural complexes. With a thorough understanding of design and construction, Gavin has led the design and project management systems for complex construction projects procured under both traditional and management contracts from inception to completion.
Since joining the practice in 1992, Gavin has continuously worked on a multitude of transportation-related projects, including, Beijing South Station – one of the world’s largest high-speed rail stations; the Gautrain Rapid Rail Link in South Africa; and the Peak Tower, Kowloon Station and Development, Tsuen Wan West Station and Kennedy Town Swimming Pool in Hong Kong. He was also the Director-in-Charge of various award-winning developments, such as KK100 and Sheraton Dameisha Resorts in Shenzhen, Vattanac Capital in Phnom Penh, China National Petroleum Headquarters in Beijing, BEA Financial Tower and Walton Plaza in Shanghai. He has been deeply involved in the M+ Museum of Visual Culture since its inception, acting as the MJV’s Consultants Representative during construction.
Gavin leads on contractual and design management issues, technical specification preparation, buildability reviews and construction liaison of all projects in the office. He also oversees the office’s ISO 9001:2015 Quality Management systems to ensure an efficient, quality design process, guaranteeing good management and execution of every project leading to quality deliverables satisfying the aesthetic, functional, and sustainability requirements within the cost constraints.
Related Projects
M+ Museum for Visual Culture
M+ will serve as a cultural hub in Asia and foster interdisciplinary exchange between the visual and performing arts.
Read moreKowloon Station Development
Kowloon Station Development is one of the largest station air-rights developments in the world
Read moreBeijing South Station
Connected to many of China’s largest cities, including Tianjin and Shanghai, the Beijing South Station serves a catchment area home to some 270 million people.
Read moreKennedy Town Swimming Pool
Likened to a futuristic spaceship by the South China Morning Post, the Kennedy Town Swimming Pool has garnered international awards and press coverage.
Read more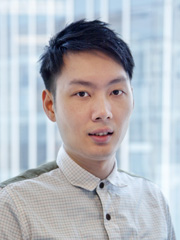
Franky Chan
Project Director
Franky Chan
Project Director
Franky holds a Master of Architecture from the Bartlett School of Architecture and has worked at various architecture firms in both Hong Kong and the United Kingdom. He is responsible for delivering the design and coordinating various projects in the Hong Kong office. Beginning with Nanjing Eco-Island, Franky developed experience in the design, planning and construction of mixed-use developments and integrated transport related infrastructure projects at various stages of procurement including One Excellence Qianhai and the Qianhai Financial Centre (both in Shenzhen), Raffles Hospital extension (Singapore), Shatin to Central Link underground stations within Kai Tak Development area (Hong Kong), Bandar Malaysia competition (Kuala Lumpur), the Guangzhou Museum competition (Guangzhou), CITIC Shipyard Mixed-use Development (Shanghai), Evergrande Masterplan & Landmark Tower (Jinan) and Springs Masterplan (Shanghai).
Related Projects
One Excellence
One Excellence is the first major development in Qianhai, a vast new district in western Shenzhen that aspires to form an international business centre rivalling Wall Street or Canary Wharf.
Read moreQianhai Financial Centre
The Qianhai Financial Centre (QFC) is rising on one of the most prominent sites in Qianhai, a new financial and business centre in western Shenzhen.
Read moreHangzhou Winland
Located in Hangzhou, next to the historical Grand Canal and Xiangji Temple, this mixed-use development includes a gallery lane, a sunken plaza performing arts, retail, office and residential towers.
Read moreHong Kong Urban Design Guidelines
The Hong Kong Urban Design Guidelines - Chapter 11 of the Hong Kong Planning Standards and Guidelines - is launching a revamp version with more updated applicability. The document is restructure and reformatted to a more adoptable and user friendly guideline.
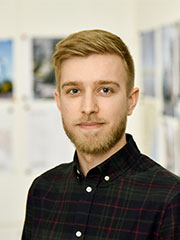
Magnus Pahlberg
Architectural Designer
Magnus Pahlberg
Architectural Designer
| Magnus joined Farrells in 2016 as an architectural assistant after graduating with a B.Arch. from University of Westminster, where he was awarded an achievement award for his second year marks. He has an interest in housing policies and social housing and focused his final year at university on gentrification and class segregation.
Since joining Farrells Magnus has worked on completing interior fit-out packages for mixed-use residential development Royal Mint Gardens, and is currently working with an early stage residential scheme in East London. Outside of office he spends as much time as possible with his dog, and enjoys hiking and spending time outdoors. His guilty pleasure is watching really bad horror movies (cowardly hiding behind a blanket). |
Related Projects
Royal Mint Gardens
Royal Mint Gardens combines visionary architecture and innovative engineering to create a vibrant mixed-use development in a diverse and heritage-rich context without diminishing the quality of protected views of the Tower of London.
Read more
Vickie Yip
Senior Secretary
Vickie Yip
Senior Secretary
Vickie joined Farrells as a secretary in 2020 to provide the office administration and secretarial support.
Outside the office, Vickie enjoys travelling.
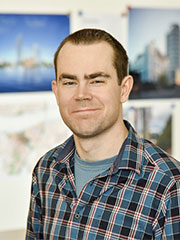
Daniel McWilliam
Senior Model Maker
Daniel McWilliam
Senior Model Maker
| Dan joined Farrells in 2012 as a model maker, creating master planning and architectural development models. In spring 2014 Dan was promoted to senior model maker, and is directing and supervising the Model shop.
Following his promotion, Dan put together a business case for a laser cutter for the model shop, which now plays a key role in a broad range of architectural models. Dan studied BA (hons) Model Making at the Arts University Bournemouth, graduating in 2012. This degree taught him a broad range of model making areas including architectural model making, film prop/ costume, and sculpting. During this degree Dan worked on a couple of Shepperton film productions, including Dark Shadows and Hugo Cabret, creating/ texturing background props for the sets. In his free time, Dan is a keen socializer and enjoys surfing and hill/mountain walking when returning to Cornwall (his original home). |
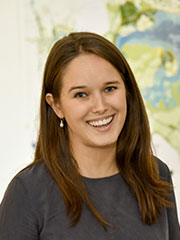
Shevaughn Rieck
Partner
Shevaughn Rieck
Partner
| Shevaughn is a Partner at Farrells whose vast development experience and construction knowledge support her in the position of overseeing all technical and delivery aspects for the London office.
A member of the Executive group in London, Shevaughn is a central part of the senior management team. Leading the Farrells delivery group, Shevaughn is passionately committed to driving projects from scheme design through to completion, whilst her experience and precise aptitude in problem solving allow her to lead large multi-disciplinary teams. Though Shevaughn’s projects are primarily private residential, her diverse knowledge within the industry allows her to provide key advice on all projects, with a particular focus on contractual processes and procedures. Within Shevaughn’s highly impressive career, she has led all contracts to date on our prestigious Chelsea Waterfront scheme from basement, cladding and landscaping through to full fit out works and is currently leading the compliance monitoring role on Lyons Place. Having travelled the world extensively, Shevaughn has a passion for new places and cultures. She has been known to sample London’s latest ‘fad eateries’ and is convinced that the Honest burger is the best in the world. |
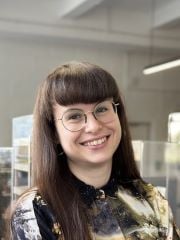
Micol Busca
Architect
Micol Busca
Architect
Related Projects
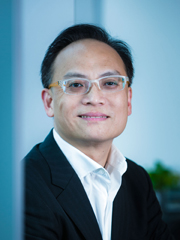
Felix Li
Director
Felix Li
Director
Felix, a Director, has more than 25 years of experience working in Hong Kong and overseas. Since joining Farrells in 2006, he has garnered diverse expertise in all sectors: master planning, institutional, hospital, mixed use, retail, recreational facilities, transit-related projects, station planning, residential and office buildings. These include the Development Plan for the West Kowloon Cultural District, the M+ Museum, Kwai Chung Hospital Phase 2, the Kowloon East Regional Police Headquarters, the MTR’s Kennedy Town Station and Swimming Pool Complex, Exhibition Station and Indoor Games Hall/Swimming Pool Complex in Wan Chai North, residential development at Chelsea, the URA’s Kwun Tong Town Centre Urban Renewal and Wan Chai Market residential redevelopment, New Delhi Station regeneration masterplan and Hong Kong Science Park.
By taking the lead in architectural design by holding planning/design reviews and handling project management and contract administration, Felix has carried countless government and private developments to completion. He also provides direction on management resources, contract and post-contract matters. As an Authorised Person, he liaises with the Buildings Department, Planning Department, Fire Services Department, Architectural Services Department, and other technical departments on statutory matters.
Felix is a Fellow of the Hong Kong Institute of Architects (HKIA) and was the President of HKIA in 2019-20. Currently he serves as the Immediate Past President of HKIA and member of Infra Development Committee of Trade and Development Council.
Related Projects
M+ Museum for Visual Culture
M+ will serve as a cultural hub in Asia and foster interdisciplinary exchange between the visual and performing arts.
Read moreKowloon East Regional Police Headquarters
Built on the site of the former Kai Tak Airport police base, the complex will serve as a modern command centre for police in fast-growing Kowloon East.
Read moreHong Kong International Airport APM
Replacing the existing depot, the new facility consolidates stabling and maintenance facilities for two rail systems – the existing APM and a new line serving the future Third Runway Concourse.
Mount Kellett Villa
Located on Hong Kong’s prestigious Peak, the Mount Kellett villas command 180 degree views south over the Lamma Channel.
Kwai Chung Hospital Redevelopment
Located on top of Lai King Hill, set back from noise and air pollution of busy streets with panoramic views of the Kwai Ching district, Kwai Chung Hospital has been providing psychiatric health service to the public since 1981. Redevelopment is necessary to keep up with modern clinical practice and to integrate new technology to maintain world class medical services for Hong Kong.
Read moreKennedy Town Swimming Pool
Likened to a futuristic spaceship by the South China Morning Post, the Kennedy Town Swimming Pool has garnered international awards and press coverage.
Read more
Kyle Chu
Architect
Kyle Chu
Architect
Kyle graduated from the Chinese University of Hong Kong (MArch) and University of Melbourne (BEnvs (Architecture)). He possesses previous experience working on local projects with various scales, ranging from institutional, residential, and airport concourse. He has exclusive experience working within BIM-based project teams on delivering schematic design, statutory submissions, tender and stakeholder sign-off documentation.

Yuanxun Xia
Senior Architectural Designer
Yuanxun Xia
Senior Architectural Designer
Related Projects

Daniela Canzi
Architect
Daniela Canzi
Architect
Related Projects

Gracie Ye
Architectural Designer
Gracie Ye
Architectural Designer
Gracie graduated with a master’s degree from the Bartlett School of Architecture in London in 2016 and achieved LEED AP accreditation in 2019.
Her master research was adopting computational mereology to achieve large-scale fabrication for architecture, and the final physical work was exhibited in “Meta Utopia” exhibition at the Zaha Hadid Design Gallery London in 2016.
Gracie joined Farrells in 2019 as an architectural designer. Since graduating, she has cultivated some experience in mixed-use, commercial, TOD, cultural and regeneration project in mainland China.
Outside office, she is interested in travelling, photography and good at playing piano.
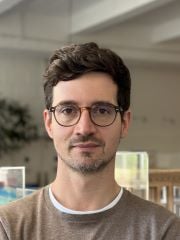
Marco Zambrino
Architect
Marco Zambrino
Architect
Related Projects
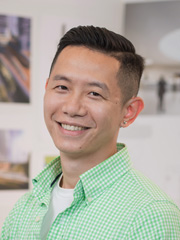
Dicky Wong
Senior Architectural Technician
Dicky Wong
Senior Architectural Technician
Dicky is a Senior Architectural Technician in the Hong Kong office who works mainly on MTR Corporation projects in particular MTRC contracts for C1102, C1105 and C1108. In these positions he gained a solid understanding of MTR design standards and requirements, and has applied this knowledge on Farrells’ own MTR projects including Sung Wong Toi, To Kwa Wan and Exhibition Centre stations.
He joined Farrell’s in 2014 bringing experience from his previous postings at other Hong Kong architectural firms on large scale complex projects. His responsibilities include the preparation of tender and construction drawings including details, statutory drawings and co-ordination works between architectural drawings and structural drawings. Dicky also has gained experience on many large-scale programs, from residential and infrastructural, to mixed use. He is familiar with many aspects behind running a project, including co-ordination, technical, statutory and GBP submissions and administrative issues.
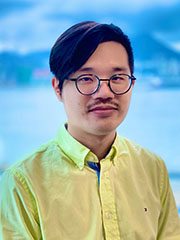
Andy Kwan
Architect
Andy Kwan
Architect
Andy has over six years of experience in the industry; before joining the practice in 2021, he worked on various projects ranging from resort homes in Hong Kong to urban complexes in Hubei. He holds a Master in Architecture, a degree in Environments and is a strong advocate for extending building lifespan through alteration and conversion; Andy had worked on converting an industrial building in Kowloon Bay into office space and revitalising a listed residence in Guangzhou into a cultural hub. He is currently involved in the Redevelopment of Kwai Chung Hospital.
Kwai Chung Hospital Redevelopment
Located on top of Lai King Hill, set back from noise and air pollution of busy streets with panoramic views of the Kwai Ching district, Kwai Chung Hospital has been providing psychiatric health service to the public since 1981. Redevelopment is necessary to keep up with modern clinical practice and to integrate new technology to maintain world class medical services for Hong Kong.
Read more
Kay Li
Business Development Director
Kay Li
Business Development Director
Kay Li joined Farrells in 2022 as Business Development Director, responsible for client development and business management of projects in China Mainland. She specializes in architecture and urban design industry for more than 12 years. She is familiar with the overall development process of medium to large projects, and the client’s core demands at different stages of work.
Related Projects
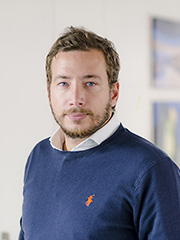
Francesco Speranza
Associate
Francesco Speranza
Associate
Francesco joined Farrells in 2018 as an Architect, working on the Convoys Wharf project.
Francesco holds a master’s degree in Building Engineering and Architecture from “Federico II” University of Naples. He is a Chartered Engineer in Italy and is qualified as an ARB and RIBA architect in the UK.
Before joining Farrells, he worked on the Warwick Arts Centre project at EWA, the Attenborough Arts Centre at GSSArchitecture and he participated on several international competitions, winning the web prize on the Naples waterfront project.
In his free time, Francesco enjoys sport, especially football, and he is a big supporter of Napoli. He has a strong passion for drawing and designing new objects.
Related Projects
Convoys Wharf
Farrells consented masterplan for Deptford will transform an
inaccessible site, creating a new waterfront, with cultural and
commercial amenities, along with a high quality residential
environment.

Edwin Tizard
Design Director
Edwin Tizard
Design Director
| Edwin joined Farrells in 2011 following his undergraduate degree at Newcastle University and having spent a year in a small architectural practice specialising in interior refurbishments. He continued to work at Farrells during his Masters at Westminster University and his Part 3 studies at London Metropolitan University.
During his time at Farrells, Edwin has worked on a number of projects including Royal Albert Docks, Earls Court, Convoys Wharf and Old Oak Common. He has primarily been involved in the delivery of Chelsea Waterfront, which comprises four high-end residential buildings including a 37 storey tower overlooking the river Thames. Also included within the Lots Road Masterplan, Edwin has lead the design, planning and delivery of two pedestrian bridges and an Entrance Pavilion. In his spare time Ed can often be found on a football pitch, playing 11-a-side on the weekends and organising 5-a-side games during the week with his colleagues. |
Related Projects
Royal Albert Dock
The 35-acre site at Royal Albert Dock is set to be transformed by Farrells, into a gateway for Asian and Chinese business.
Read moreChelsea Waterfront
Located on Lots Road, London SW10, Chelsea Waterfront is
a residential led mixed use development.
Earls Court
The entire area around the Exhibition Centre in Earls Court is being redeveloped, with three major landowners working in collaboration.
Read more
Yin Ying Yang
Associate
Yin Ying Yang
Associate
Yinying holds more than 10 years of experience on metro-oriented mixed-use projects and civic buildings. She gained a bachelor degree in 2006 from Tongji University in Shanghai. Yinying became an class 1 registered architect in the People’s Republic of China in 2012. She has previous work experience at Tongji Architectural Design, the Shanghai Municipal Engineering Design Institute (SMEDI), and she was involved in high profile projects of various scales from concept to construction documentation. Since joining Farrells in 2014, Yinying has worked on the SPRD project in Shanghai and recently on the Xiamen IFC.
Related Projects
Xiamen IFC
This ambitious scheme for Winland Group will form the centrepiece of a new seaside financial district in Xiamen, an historic port city in Fukien Province.
Read more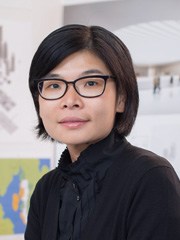
Erica Choi
Project Director
Erica Choi
Project Director
Erica has nearly 15 years of experience in architectural practice. She has been engaged in projects from both the private and public sectors in various regions, including Hong Kong, Macau, mainland China and Cambodia. Her involvement in projects from A&A works, sports and leisure grounds, office towers to large scale residential development has improved her understanding of the architectural industry. She is equipped with the aptitude to all stages of work and solve a variety of challenging design problems.
In her role on the land plot 2E31 Shanghai Shipyard (Pudong) masterplan, Erica set out the basic design parameters through coordination with the local design institute and various consultants. Involvement in general planning and facade design helped equip her with the ability to carry out design development with a comprehensive approach. For two years Erica also worked on Vattanac Capital, tackling diverse design challenges and gaining experience in communication and coordination of the design and construction issues between the client, consultants, and other stakeholders.
Related Projects
M+Museum for Visual Culture
M+ will serve as a cultural hub in Asia and foster interdisciplinary exchange between the visual and performing arts.
Read moreVattanac Capital
Heralding confidence in Cambodia’s future, Vattanac Capital was recently completed in fast-growing Phnom Penh and stands proudly as the country’s first skyscraper.
Read more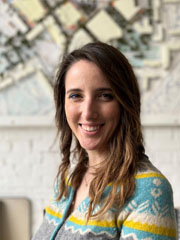
Elizabeth Bassano
Architect
Elizabeth Bassano
Architect
Elizabeth graduated with a bachelor’s degree in Architecture from “Federico II” University of Naples. She is qualified as an ARB architect in the UK.
Her thesis about Climate Changes and adaptable design solutions for existing buildings allowed her to collaborate with the METROPOLIS university research program looking for integrated and sustainable methodologies and technologies for the adaptation and security of urban systems.
During the last years, Elizabeth collaborated on different projects in Italy, most of all specifically focused on interior architecture. She also won a scholarship for a sustainable business research course..
Elizabeth moved to London in 2020 and worked on different private and public projects with other practices before joining Farrells.
She is interested in sustainability, technology, theatre, psychology, arts and crafts… but more simply she loves to spend time with her loved ones (dog included) eating pizza!

Enid Wong
Finance & Administration Manager
Enid Wong
Finance & Administration Manager
Enid is the Finance & Administration Manager at Farrells, joining the business over 25 years to manage the strategic and operational financial plans of the practice.
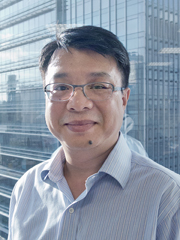
King Ho
Associate
King Ho
Associate
King has over 25 years of experience in a wide range of projects for architecture and interiors projects in the United Kingdom. Hong Kong and mainland China. King has worked at RDJWA, SLHO & Associates and Axiomoval Design and was involved in high profile projects of various scales from concept to construction documentation, including design and build.
Since joining Farrells in 2016, King is has worked on the Kowloon East Regional Police Headquarters. He graduated from Birmingham Polytechnic in 1992 and became an ARB Registered Architect in Hong Kong in 1999. He is also a member of HKIA and RIBA.
Related Projects
Kowloon East Regional Police Headquarters
Built on the site of the former Kai Tak Airport police base, the complex will serve as a modern command centre for police in fast-growing Kowloon East.
Read more
Jerry Lam
Associate
Jerry Lam
Associate
Jerry is a UK registered architect graduated from the Architectural Association. He has versatile experiences in new build and refurbishment developments in Hong Kong, China and the UK. He strives to balance his understanding of client briefs, statutory constraints and complex geometry design. Currently he is working on a large scale mixed use high rise development in China and MTRC projects in Hong Kong.
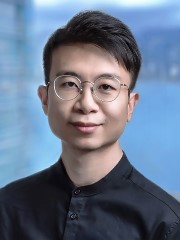
Tommy Hui
Design Director (Interiors)
Tommy Hui
Design Director (Interiors)
Tommy Hui is a UK RIBA ARB Registered Architect and recipient of DFA HK Young Design Talent Awards 2019, graduated from the AA School of Architecture, UK.
Prior joining Farrells, he has led design projects from concept to hand-over in hospitality, F&B, residential and workplace interior architecture for client such as Four Seasons Hotel, Mandarin Oriental and Sands etc. With his extensive knowledge in materials & finishes and visual design thinking, these helped him to communicate and meet the client requirements effectively. He is currently working on a mixed use (high-end residential, social and workplace) project.
Outside work, Tommy is keen on digital crafting & fabrication, which his machinery artworks have been exhibited in detour HK & Wired Japan respectively.

Stefan Krummeck
Director
Stefan Krummeck
Director
Stefan is an international architect and urban designer with more than 25 years of experience designing iconic, award-winning buildings, master plans, and infrastructure-related projects which have shaped towns and cities throughout the world. His portfolio of built work covers Europe, Australia, Africa, and in particular the Asia-Pacific region, where he has carried projects to completion in Hong Kong, mainland China, Singapore, Korea, Dubai, Thailand, and Cambodia.
Stefan has led design teams to accomplish a multitude of large-scale, strategically complex projects of all types, including master planning, cultural, commercial, mixed-use, leisure, healthcare, residential, high-rise, infrastructure and transit-oriented developments. Many of these have won international awards, for instance: the Kowloon Station Development – Winner of the 2001 Best International Interchange Award; the Incheon Airport Ground Transportation Centre in Korea – winner of the The World’s Best Airport Award 2009; and the two largest high speed rail termini in Asia, Guangzhou South Railway Station and Beijing South Railway Station – the latter the winner of both the 2009 RIBA International Award and AIA HK Architecture Merit Award.
In addition to sitting on the council of the Hong Kong Institute of Urban Design (HKIUD), Stefan has been an active member of the Hong Kong Institute of Architects (HKIA) since 2002 and is currently sitting on both their Board of Practice and Board of Education affairs. He represents Hong Kong in the Council for Tall Buildings and Urban Habitat (CTBUH). His award-winning work has been featured in books and magazines internationally.
Related Projects
KK100
Winner of an international design competition, KK100 held the title of tallest building in Shenzhen from 2011 to 2016 and remains the tallest tower ever realised by a British architecture firm.
Read moreKowloon Station Development
Kowloon Station Development is one of the largest station air-rights developments in the world
Read moreSingapore High-speed Rail Terminus
The 350-kilometre Kuala Lumpur-Singapore High Speed Rail, set to open in 2026, will connect Singapore to the Malaysian capital in only 90 minutes.
Read moreVattanac Capital
Heralding confidence in Cambodia’s future, Vattanac Capital was recently completed in fast-growing Phnom Penh and stands proudly as the country’s first skyscraper.
Read moreOne Excellence
One Excellence is the first major development in Qianhai, a vast new district in western Shenzhen that aspires to form an international business centre rivalling Wall Street or Canary Wharf.
Read more
Heili Wong
Architectural Designer
Heili Wong
Architectural Designer
Heili is an architectural designer focused on contextual innovation, with an emphasis on the integration of cultural identity, program hybridity, and environmental harmony in architecture.
She joined Farrells in 2025 after earning a BA from Tsinghua University in 2024.
Related Projects

Juliette Sung
Architect
Juliette Sung
Architect
Juliette is a UK Registered Architect, Chartered Member of RIBA. She graduated from Sheffield School of Architecture. She has worked in Tokyo, Amsterdam and London in prior her return in Hong Kong in 2019. Her work experience varied from small domestic projects, listed building redevelopment, office refurbishment, hotel development, integrated resorts to international airport competitions. Before joining Farrells, Juliette was heavily involved in an international integrated resort development and familiar with the spatial coordination and delivery of construction drawings.
Outside work, Juliette enjoys hiking, playing tennis and cello.
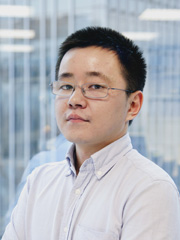
Min Chen
Architect
Min Chen
Architect
Chen Min’s architectural experience is broad and international, having both studied and worked in the UK and mainland China. His direct involvement on a wide range of project scales and typologies, from large residential developments to high-rise mixed-use complexes, renders him an open-minded designer with a professional attitude and a diverse range of 2D and 3D computer skills.
During his practice, Chen Min has developed a belief that architecture should have a strong beneficial impact on society as a whole, acting to improve individuals, communities and the environment in general in a responsible and sustainable manner.
Related Projects
Xiamen IFC
This ambitious scheme for Winland Group will form the centrepiece of a new seaside financial district in Xiamen, an historic port city in Fukien Province.
Read moreBeijing Capital Steel
Capital Steel Industrial Park is a regeneration masterplanning project, located on the westward extension of the Chang’an Avenue with an around 2.8 square kilometers overall planning area.
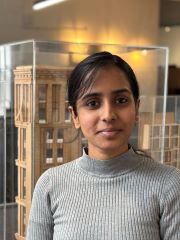
Joshna Kilari Prakash
Architectural Assistant
