我们的团队秉持自己的设计方法,认真对待每一个项目。在Farrells,我们拥有超过200名遍及伦敦、香港、上海专业人员,同时在墨尔本、北京与深圳也有代表。我们是一个多元化、多语种的团队,这样国际化的背景使我们能更好地服务遍布全球的客户。同时,我们的专才涵盖了建筑、城市规划设计、室内设计、建筑信息模型(BIM)、可视化及项目管理的各个方面。你可以在这里了解我们。
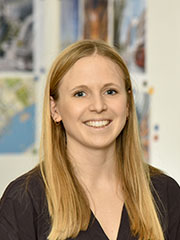
Sophie Ellis
建筑设计师
Sophie Ellis
建筑设计师
| Sophie joined Farrells in September 2016 after completing her MArch degree at the University of Sheffield. Throughout her studies, Sophie has developed a keen interest in regenerative design through multi-disciplinary methods of working and collaborating. Designing projects that have a strong social agenda to ensure they are fitting to place and community. Her previous experience in practice involves the delivery of bespoke residential projects and the master planning of larger commercial, retail and cultural projects in the UK.
Since joining Farrells, Sophie has been part of the external design and cladding team for the Royal Mint Gardens project, a complex residential scheme located on a busy infrastructural network close to The Tower of London. Outside of work, Sophie plays in a weekly 5 a-side football league and enjoys trying out new running routes around London. |
Related Projects
Royal Albert Dock
The 35-acre site at Royal Albert Dock is set to be transformed by Farrells, into a gateway for Asian and Chinese business.
Read moreRoyal Mint Gardens
Royal Mint Gardens combines visionary architecture and innovative engineering to create a vibrant mixed-use development in a diverse and heritage-rich context without diminishing the quality of protected views of the Tower of London.
Read more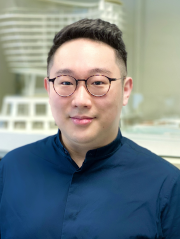
鈡浩然
建筑设计师
鈡浩然
建筑设计师
鈡浩然(Otto )拥有香港中文大学的建筑硕士学位。 他之前曾在香港的一个国际建築公司工作,主要从事医疗保健和政府基建项目,并大量参与了从概念、招标和设计和建造的设计阶段。
他是香港建筑师学会 2021 年学生奖章的获得者,也是香港建筑师学会年報第 77 期 – 「再利用」的执行编辑和撰稿人之一。他亦参与了中文大學及土木工程拓展署的南大屿山保育前期研究。 他的兴趣还涉及建筑繪圖和研究建筑历史学家 Dalibor Vesley 的著作。 他的硕士论文探讨了建筑环境如何超越其工具性的形而上学。
工作之余,Otto 热衷于烹饪、绘画并喜欢参观不同艺术展览。

周嘉颖
董事
周嘉颖
董事
周嘉颖,Farrells 董事,负责香港办事处主要项目,并是认可人士。她拥有丰富的公营部门和私营部门项目经验,从概念阶段至施工,全程参与。
Rachel负责香港许多大规模机构建築、商业和基础设施项目的方案设计、详细设计和施工管理职责。她谙熟与政府当局和其他相关部门沟通,有能力把最新绿色建筑标准和实践,整合在建筑规划、设计和施工之中。Rachel热衷于实践以人为本、创新和可持续发展的设计,为建设宜居城市贡献力量。她有能力带领设计团队提供全面、优质、务实的建筑设计方案,以满足客户在具高难度挑战性项目中的各项要求。
她是西九龙文化区M+博物馆和相关零售、餐饮和娱乐大楼的代理认可人士。最近,Rachel担任代理项目总监,主理加路連山道区域法院、葵涌医院重建项目及启德东九龙总区警察总部等项目。
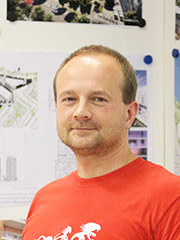
Mateusz Wawrzyniak
高级视觉效果制作师
Mateusz Wawrzyniak
高级视觉效果制作师
Related Projects

方昌泰
高級建筑师
方昌泰
高級建筑师
方昌泰是Farrells的建筑师。他在香港、东京和内地都有国际项目设计经验。他在亚洲和北美负责多个不同规模的项目,其中包括娱乐设施、教育设施、办公楼、住宅建筑和大型商业综合开发项目。
方昌泰于2019年回到香港,他专注于大型商业综合体项目的开发设计。他在零售规划、酒店式公寓和办公大楼方面的参与,证明了他在建筑设计方面的技能,以及他在不同施工阶段处理任务并与不同利益相关者合作的能力。
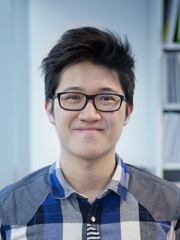
杜家伟
主任建筑师
杜家伟
主任建筑师
杜家伟拥有在美国、荷兰和中国大陆的国际经验。他专门致力于旺角警察体育游乐会项目,从概念设计,到投标图纸、法定提交项目和设计联络工作,无所不包。目前,他正在监督香港马头围和土瓜湾地铁站的设计,是港铁沙田至中环连线项目的一部分。
从项目启动到竣工,通过与港铁密切合作,杜家伟充分了解港铁设计与施工管理团队、总承包商、工程顾问之间的协同过程,以便提供有利于各方的解决方案,从而有效地解决问题。在保证设计符合香港建筑法规和条例以及法定问题的应用和管理等方面,他也拥有丰富经验。
相关项目
警官俱乐部
Farrells设计了位于铜锣湾的新警官会所,这是沙田至中环线上一个重要的重建工作。
广深港高速铁路
广深港高速铁路是将把香港连接到中国大陆的2万2千公里长专用高速铁路网络。
更多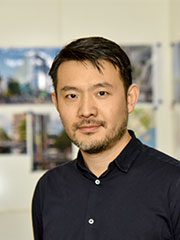
Simon He
主任建筑师
Simon He
主任建筑师
| Simon joined Farrells in 2014 for the redevelopment of the landmark Lots Road Power Station. With a strong portfolio of building delivery, he brings in all his site experience and knowledge and oversees the shell and core construction of the project. He’s a member of the office QA review panel and the practice mentor of London School of Architecture.
Before joining Farrells, Simon had practised over 17 years and realised many buildings in the UK and Far East. As lead designer or project architect, he had delivered a wide spectrum of culture, health care and residential projects including the award-winning Shanghai Science Museum and London Canning Town Regeneration. In his spare time, Simon enjoys traveling and spending time with the family, as well as taming his pet dragon. He spends quite a lot of the weekends touring swimming pools to support his young swimmer son and has become almost humidity and chlorine resistant |
Related Projects
Chelsea Waterfront
Located on Lots Road, London SW10, Chelsea Waterfront is a residential led mixed use development.
Read more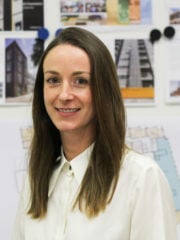
Claire Kennedy
主任建筑师
Claire Kennedy
主任建筑师
Claire is an Associate who joined the London Office in 2018. At Farrells she is leading the prestigious Lots Road Chelsea Waterfront Project on the Kensington and Chelsea side. She has a wide experience of complicated projects with expertise in existing buildings, Listed Buildings and development in Conservation Areas and bespoke interior design.
She has a wealth of experience of live sites and an exceptional understanding of finishes and details.
Claire attended Newcastle University, the University of Singapore and the Architectural Association. She loves hanging out with her Spaniel in the park and hunting out the finest food in London.
Related Projects
Chelsea Waterfront
Located on Lots Road, London SW10, Chelsea Waterfront is
a residential led mixed use development.

Edwin Tizard
高級建筑师
Edwin Tizard
高級建筑师
| Edwin joined Farrells in 2011 following his undergraduate degree at Newcastle University and having spent a year in a small architectural practice specialising in interior refurbishments. He continued to work at Farrells during his Masters at Westminster University and his Part 3 studies at London Metropolitan University.
During his time at Farrells, Edwin has worked on a number of projects including Royal Albert Docks, Earls Court, Convoys Wharf and Old Oak Common. He has primarily been involved in the delivery of Chelsea Waterfront, which comprises four high-end residential buildings including a 37 storey tower overlooking the river Thames. Also included within the Lots Road Masterplan, Edwin has lead the design, planning and delivery of two pedestrian bridges and an Entrance Pavilion. In his spare time Ed can often be found on a football pitch, playing 11-a-side on the weekends and organising 5-a-side games during the week with his colleagues. He is now looking forward to joining the Hong Kong office this summer. |
Related Projects
Royal Albert Dock
The 35-acre site at Royal Albert Dock is set to be transformed by Farrells, into a gateway for Asian and Chinese business.
Read moreChelsea Waterfront
Located on Lots Road, London SW10, Chelsea Waterfront is
a residential led mixed use development.
Earls Court
The entire area around the Exhibition Centre in Earls Court is being redeveloped, with three major landowners working in collaboration.
Read more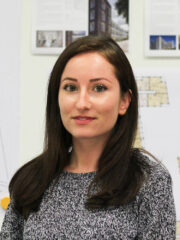
Annette Davis
建筑设计师
Annette Davis
建筑设计师
Annette studied at the University of Bath and Manchester School of Architecture and since completing her M.Arch in 2016, she has worked as an Architectural Assistant at practices in London and Melbourne.
Annette has experience at several small practices, having worked on residential, commercial, public space and educational projects at various design stages, as well as several international design competitions. She is currently working on the Chelsea Waterfront project at Farrells.
In her free time Annette enjoys catching up with friends, experimenting with cooking and learning Spanish. She has a great love for travel and has recently completed her second 6 month trip in Asia.
Related Projects
Chelsea Waterfront
Located on Lots Road, London SW10, Chelsea Waterfront is
a residential led mixed use development.

邓柏基
董事
邓柏基
董事
邓柏基在Farrells任董事及中国区总经理。其对各种类型规划设计拥有丰富经验,曾参与亚洲多个城市核心地段重点项目,聚焦TOD设计、滨水开发,城市更新及地标综合体建筑设计。近期,邓柏基正带领团队开展深圳重点片区蛇口湾艺术区城市设计,北京CBD文化中心改造,北京城市副中心站综合交通枢纽,以及杭州萧山机场站枢纽及接线工程海宁观潮客运等建筑设计。此外,他对多种类型如办公、商业、住宅等规划设计项目的统筹设计拥有丰富经验。
厦门英蓝国际金融中心
这个为英蓝集团设计的项目, 坐落于厦门的新海滨金融区, 将成为福建省历史悠久的港口城市的核心。
更多中国尊及北京中央商务区
Farrells 领导设计竞赛,在北京CBD国际竞赛中,提交了8个的竞赛项目并赢得了其中的5个。获奖方案包括Z15 (中国尊) 地标性地块,Z14 200m的双办公地块和总体总体规划。竞赛中的总体规划方案占地 30 公顷,为新开发的北京商贸区黄金地段打造繁华心脏。
更多陆家嘴二期城市设计及核心区建筑设计
本项目发展定位为浦东新区内的标志性国际甲级办公楼, 目标客户以大型金融企业办公总部为主,建筑风格现代优雅。本建筑项目能充分发挥临江的景观优势,做到景观价值利用最大化。
更多新首钢园区规划
新首钢园区是位于北京市长安街西延线两侧,总占地面积约为2.8平方公里的城市活化總體规划。区内新旧建筑有机结合,将包含交通导向开发并融合办公, 居住等一系列的综合功能。
更多深圳卓越前海壹号
前海壹号是前海特别经济区的第一个主要开发项目。前海壹号设计完善、优雅,以商业为主导,最高塔楼280米,包括两座地标性超高层办公塔楼、180 米高的门户超高层办公塔楼、194米的超高层高端住宅、会所设施及 74,720㎡ 商业。项目总体规划通过兴建一组6栋高密度塔楼与周边城市环境浑然合一的独特地标建筑,体现前海的末来。
更多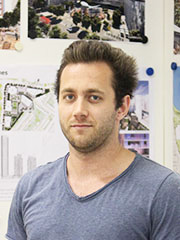
Tom Coote
视觉效果制作师
Tom Coote
视觉效果制作师
Related Projects

李秀琪
商务拓展总监
李秀琪
商务拓展总监
李秀琪于2022年加入Farrells法雷尔,担任商务拓展总监,负责公司在中国内地市场的客户拓展维护与项目商务管理。她在建筑与城市设计领域耕耘超过12年,熟悉大中型项目的整体开发流程与客户在各阶段的核心诉求。
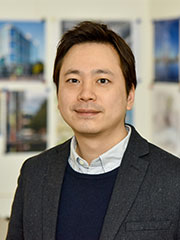
Sangsoo Kim
建筑师
Sangsoo Kim
建筑师
| Sangsoo joined Farrells in 2007 as a key member to deliver the Peninsula Place project, a new office building in Greenwich Peninsula, where he has played a key role in the detailed design to completion of the project. He was in charge of various external & internal packages.
Since joining Farrells he has worked on many high profile architecture and urban design projects including Regents Place, Lots Road, Peninsula Place Retail, Bicester, St. Ermin’s Hotel, Earls Court, Nine Elms, Eagle House and Royal Mint Gardens. He is currently working on a mixed-use development on Edgware Road in London. He completed his architectural education at the University of Auckland, New Zealand. Before moving to London, he worked at ASC Architects in Auckland, New Zealand since 2004 where he has worked on many new build and refurbishment retail projects across New Zealand and educational and cultural sectors at a variety of scales and scopes. |
Related Projects
Chelsea Waterfront
Located on Lots Road, London SW10, Chelsea Waterfront is a residential led mixed use development.
Read moreRegent's Place
The Regent’s Place masterplan and completed commercial mixed use development represent the culmination of several years of planning, consultation, development and construction.
Read morePeninsula Place
Home to London’s Millennium Dome, Greenwich Peninsula is a highly constrained development site bearing the scars of a diverse industrial history.
Read more
杨寅莹
主任建筑师
杨寅莹
主任建筑师
杨寅莹拥有超过10年的地铁导向型综合用途项目和民用建筑项目的经验。她于2006年从上海同济大学获得学士学位。2012年,杨寅莹成为中华人民共和国一级注册建筑师。她拥有在同济建筑设计研究院和上海市政工程设计研究总院(SMEDI)的工作经验,还参与过不同规模的高端项目,负责从概念设计到施工文件编制等工作。自从2014年加入Farrells以来,寅莹参与了上海高·尚领域项目,和厦门国际金融中心。
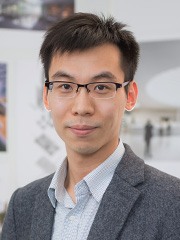
雷鉴峰
高级主任建筑师
雷鉴峰
高级主任建筑师
作为一名注册建筑师,亦是香港建筑师学会成员及香港法定建筑专业认可人士,雷鉴峰从事建筑工作近10年,主要参与本地公共建筑及政府项目。他熟悉项目交付管理和本地建筑法规,广泛参与公共机构和建筑署项目, 包括大型文化设施、博物馆、新教学大楼、康体设施、医院大楼、加建及改建工程和小型工程等。在方案设计、投标至施工等不同阶段中,他拥有与法定建筑专业人士和设计建筑师协作设计和管理的丰富经验。尤其是在担任法定人士代表以及与政府相关法定部门联络方面,他能协调团队并全盘考虑及给予巧妙的解决方案,以贯彻设计愿景。
过去7年,他作为主要设计团队成员之一,参与香港当前备受瞩目的博物馆项目 – 西九龙文化区 M +博物馆。最近,他和团队庆祝其落成开放。该项目为21世纪香港创意产业中最有前瞻性的特殊建筑之一,并荣获香港建筑师学会2021年年奖 – 全年境内建筑大奖。目前,他正参与香港科学馆及历史博物馆扩建、香港地铁基建及相关重置建筑项目。
于工作以外,他亦积极参与各个本地和国际建筑设计公开比赛、国际研讨会及会议、展览以及社区项目,获得了各种奖项。包括两次国际建筑设计比赛奖项,并在2007年和2011年分别获得了香港建筑师学会之奖项和奖学金。
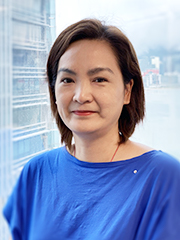
刘慧敏
建筑设计技术员
刘慧敏
建筑设计技术员
刘慧敏(Connie)拥有超过20年在香港建筑公司的制图及技术协调经验。担任建筑技术员与CAD绘图员,Connie曾参与多个大型基础设施项目的各个阶段,包括图纸、详细设计以及施工阶段。 Connie在机场和地铁项目方面拥有丰富的专业知识。特别是参与了广深港高速铁路西九龙总站的施工阶段、位于香港国际机场的海天客运码头和翔天廊的施工图与申请审批图则的准备工作。
相关项目
葵涌医院重建
医院院址座落于荔景山顶,远离喧嚣和空气污染,享有葵青区的全景。该院自1981年以来一直为公众提供精神病医疗服务。为了配合现代临床实践,整合新科技,以维持香港的世界一流医疗服务水平,重建工程势在必行。
更多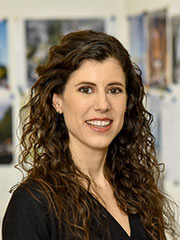
Susana Mitjans
建筑师
Susana Mitjans
建筑师
| Susana Joined Farrells in 2015 as a project architect. She studied at the ‘Universitat Politecnica de Catalunya UPC.’ During her studies she worked in several national and international practices. After obtaining her degree she joined different architectural practices working on a wide range of projects from small to large scale developments in various stages in Barcelona, Mallorca, the US and the UK. She worked as a project architect being involved on a variety of residential, mixed use, cultural, public and private projects and in competitions as well. Susana has strong knowledge of residential and cultural developments from the drawing board through to site.
She has been one of the architectural members of the Earls court masterplan team, Royal Mint Residential scheme and she is currently working on a mixed use scheme in Edgware Road. Her passion is travelling and sports as well as art, music, books and design. |
Related Projects
Earls Court
The entire area around the Exhibition Centre in Earls Court is being redeveloped, with three major landowners working in collaboration.
Read moreLyons Place
A sensitive yet colourful addition to the Edgware Road, Lyons Place is an innovative development in Westminster, comprising 76 apartments and townhouses, of which 46 will be affordable.
Read moreRoyal Mint Gardens
Royal Mint Gardens combines visionary architecture and innovative engineering to create a vibrant mixed-use development in a diverse and heritage-rich context without diminishing the quality of protected views of the Tower of London.
Read more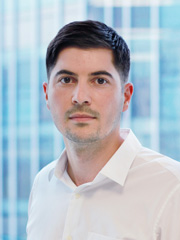
Victor Pricop
主任建筑师
Victor Pricop
主任建筑师
来港之前,Victor在欧洲积累了丰富的国际建筑经验,包括米兰Fondazione Prada博物馆的扩初;协助完成剑桥AstraZeneca生物医学研究机构项目;以及在Prenzlauer Berg的Paragon Apartments住宅区的外墙和内部设计开发。
Victor是在英国的ARB注册建筑师,也是罗马尼亚建筑师协会(OAR)的注册建筑师,并拥有布加勒斯特Ion Mincu建筑大学的综合学士和硕士学位。
自2016年加入Farrells后,Victor对BIM技术、建筑可视化和设计的独特理解,使他成为包括恒大国际金融公司和东九龙总区警察总部暨将军澳区警署在内等项目的关键一员。
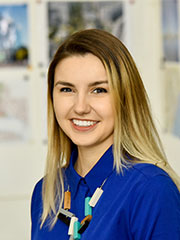
Miruna Mazilu
建筑设计师
Miruna Mazilu
建筑设计师
| Miruna is part the Royal Mint Gardens team at Farrells, working on the production of the detailed design packages and interior fit out coordination. This culminated in successfully completing Stage 4 documentation.
She worked on a variety of architectural projects and participated in winning competitions at reputable London studios before continuing with her Diploma. Her final year thesis, ‘The Artifice of Place’, addresses the cultural and social implications underlying the architect’s role in crafting identity and place. She finds any excuse to go travelling and explore new parts of the world. As well as practicing yoga and singing, Miruna never misses a ski season. She also shows a strong interest in conceptual and visual art. She enjoys experimenting with a wide range of mediums from photomontage and film to casting, large scale models and 1:1 installations. |
Related Projects
Royal Mint Gardens
Royal Mint Gardens combines visionary architecture and innovative engineering to create a vibrant mixed-use development in a diverse and heritage-rich context without diminishing the quality of protected views of the Tower of London.
Read more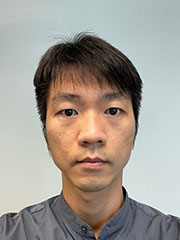
王志杰
建筑师
王志杰
建筑师
王志杰自2008年起成为了一名注册建筑师并参与各种的建筑项目,如大型住宅、游泳池及其他机构建筑。他积极参与项目从概念设计到建筑竣工的各个阶段。他的专业发展全面,擅长文件处理和施工。他最近在葵涌医院第二期重建工程担任常驻建筑师。
相关项目
葵涌医院重建
医院院址座落于荔景山顶,远离喧嚣和空气污染,享有葵青区的全景。该院自1981年以来一直为公众提供精神病医疗服务。为了配合现代临床实践,整合新科技,以维持香港的世界一流医疗服务水平,重建工程势在必行。
更多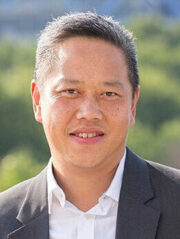
余百章
项目董事
余百章
项目董事
项目董事余百章自1992起一直在香港工作。他在香港、中国大陆和海外项目中,积累了各种经验。这些包括重大基础设施项目的总体规划,诸如铁路、地铁、机场、教育大楼、娱乐设施、机构大楼、酒店和办公大楼等。
在与交通运输有关的项目中,他经验非常丰富,包括南非豪登高铁线和若干个港铁项目。最近,他领导香港观塘市区重建局项目、坚尼地城游泳馆、珠海横琴商业综合体开发和蒙古乌兰巴托香格里拉综合用途开发项目的详细设计工作。作为交通运输专家,余百章领导了港铁新会展站和沙田至中环连线的相关工程,还参与了南非豪登高铁线沿途车站和C710港铁合同等工作。
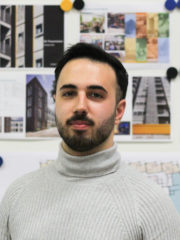
Mindaugas Jerumbauskas
建筑技术专家
Mindaugas Jerumbauskas
建筑技术专家
Mindaugas is originally from Lithuania, but lived in Ireland for 10 years, 5 years of which were spent studying at the Institute of Technology, Carlow where he gained a BsC degree in Architecture Technology. At the end of his studies in 2018, he was offered a position at Farrells as an Architectural Technologist. He accepted the job offer and, without much thinking, moved to London to open a new chapter in his life. Since starting at Farrells, he has been working mostly on BIM which includes Revit modelling and detailing. He is now working on LR30 project which includes buildings such as KC1, KC2B, Leisure centre, etc. He is new at Farrells so hasn’t yet had much time to gain experience on other projects, but is looking forward to starting work on new projects and to completing the ones he is working on now.
Related Projects
Chelsea Waterfront
Located on Lots Road, London SW10, Chelsea Waterfront is
a residential led mixed use development.
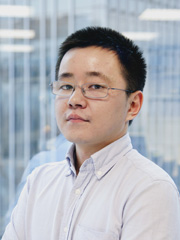
陈旻
建筑师
陈旻
建筑师
陈旻的建筑经验广博而国际化,他曾在英国和中国大陆学习和工作。他参与的项目规模和类型非常广泛,从大型住宅开发项目,到高层综合用复合体,一应俱全,使他成为一个思想开放的设计师,拥有良好的专业态度,掌握各种2D和3D计算机技能。
在实践过程中,陈旻逐渐相信,建筑应当作为一个整体,对社会具有强大的有益影响,以负责任和可持续方式,起到改善个人、社区和环境的作用。
相关项目
厦门英蓝国际金融中心
这个为英蓝集团设计的项目, 坐落于厦门的新海滨金融区, 将成为福建省历史悠久的港口城市的核心。
更多新首钢园区
新首钢园区是位于北京市长安街西延线两侧,总占地面积约为2.8平方公里的城市活化總體规划。区内新旧建筑有机结合,将包含交通导向开发并融合办公, 居住等一系列的综合功能。
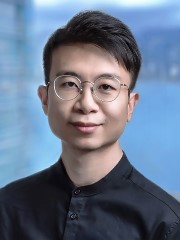
许瑞彰
設計董事 (室內設計)
许瑞彰
設計董事 (室內設計)
许瑞彰是英国注册建筑师,毕业于英国AA建筑联盟学院后并于2019年获得DFA香港青年设计才俊奖。
在加入Farrells之前,他曾参与及带领酒店,餐饮,住宅和辨公场所等室内建筑项目从设计概念到移交,客户包括四季酒店,文华东方酒店和金沙集团等。他在材料,饰面和视觉方面拥有丰富的设计知识思想,这帮助他有与客户沟通并满足要求。他目前参与的是混合用途(高端住宅,社交和工作场所)项目。
工余时间,许瑞彰热衷于数位制造,他的机械性艺术作品过往分别于deTour香港和Wired日本展出。
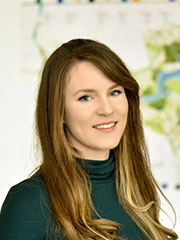
Megan Jones
建筑设计师
Megan Jones
建筑设计师
| Megan joined Farrells in September 2016, after completing her architectural studies at Newcastle University and the University of Liverpool. As part of her Master of Architecture she led in the design and build of a 50m² star gazing pavilion and community event space in the heart of Northumberland national park, which received a high commendation for the RIBA MacEwen award.
Currently Megan is working on the realisation of the Royal Albert Dock masterplan, a large scale mixed use development which, when completed, will form a major new enterprise hub for London. Previous work in practice has focused upon spatial planning for global retail banks and the detailed design of primary healthcare centres and hospitals. An avid reader, Megan is often to be found with her nose in a new novel, or exploring her Welsh homeland on foot or by bike. The Travel Photographer of the Year exhibit in London is always a must-visit, where she dreamily gathers inspiration for her next adventure. |
Related Projects
Royal Albert Dock
The 35-acre site at Royal Albert Dock is set to be transformed by Farrells, into a gateway for Asian and Chinese business.
Read more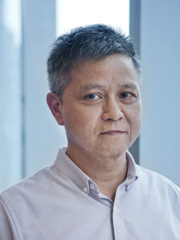
蒋国伟
高级建筑设计技术统筹
蒋国伟
高级建筑设计技术统筹
Farrells高级建筑设计技术统筹蒋国伟拥有超过40年建筑绘图和文件处理的经验。他精通本地建筑控制和法例要求,并拥有政府提交材料和施工图准备方面的专业知识。
在职业生涯早期,蒋国伟曾在不同的香港建筑、工程和承办公司工作。这使他有机会参与多样化的项目,包括工业建筑、主题公园、酒店、住宅开发和商业建筑。在二十世纪九十年代,他曾参与地铁公司的多个项目,包括铁路基建及物业发展。
自2014年加入Farrells香港办事处后,蒋国伟再次参与港铁项目,如沙中线有关工程,铜锣湾新警官俱乐部、太子警察体育游乐会改建工程、港湾道室内运动场和湾仔游泳池。此外,他亦协助我们的技术团队为香港M +博物馆和东九龙总区警察总部绘制施工图。
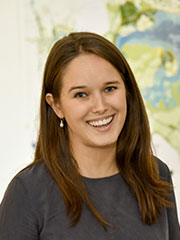
Shevaughn Rieck
合伙人
Shevaughn Rieck
合伙人
| Shevaughn is a Partner at Farrells whose vast development experience and construction knowledge support her in the position of overseeing all technical and delivery aspects for the London office.
A member of the Executive group in London, Shevaughn is a central part of the senior management team. Leading the Farrells delivery group, Shevaughn is passionately committed to driving projects from scheme design through to completion, whilst her experience and precise aptitude in problem solving allow her to lead large multi-disciplinary teams. Though Shevaughn’s projects are primarily private residential, her diverse knowledge within the industry allows her to provide key advice on all projects, with a particular focus on contractual processes and procedures. Within Shevaughn’s highly impressive career, she has led all contracts to date on our prestigious Chelsea Waterfront scheme from basement, cladding and landscaping through to full fit out works and is currently leading the compliance monitoring role on Lyons Place. Having travelled the world extensively, Shevaughn has a passion for new places and cultures. She has been known to sample London’s latest ‘fad eateries’ and is convinced that the Honest burger is the best in the world. |

张安淇
建筑师
张安淇
建筑师
张安淇于2020年成为国家注册建筑师。她参与了多种类型的设计项目,从城市综合体,城市更新,办公室内设计到城市设计竞赛,从概念设计到竣工的各个阶段。

黃正
建筑设计师
黃正
建筑设计师
黄正 于 2023 年加入 Farrells。他在利物浦大学获得建筑学士学位,并以一等荣誉毕业。他对高科技结构和极简主义感兴趣,并于最后一年的专案重点放在振兴和适应性再利用上。
他目前是参与大型总体规划竞赛的设计团队的一员
Related Projects
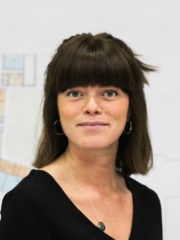
Felicity Haynes
办公室助理
Felicity Haynes
办公室助理
Felicity is the office assistant, and works within many aspects of the office. She looks after all areas of Health and Safety, Premises and Facilities, as well as assisting the office PA’s and Sir Terry Farrell with daily ad hoc tasks.
In her spare time, Felicity is studying a psychology degree. She enjoys trips to Cornwall, yoga and exploring London with friends.
Related Projects
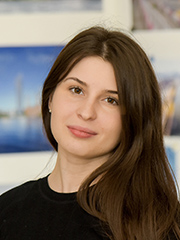
Ioana Toma
城市设计师
Ioana Toma
城市设计师
Ioana joined Farrells in 2017 and has been focused our large-scale masterplans and design guidelines. She has played an essential role in delivering one of the UK’s largest residential-led regeneration schemes for over 15,000 homes – Manchester Northern Gateway, amongst other mixed-use projects. Keen to build a diverse portfolio, she has been involved in the successful completion of projects both in the UK and around the world, ranging from strategic visions to mixed-use masterplans and detailed capacity studies. Prior to joining Farrells, Ioana worked as an urban designer and planner in both the public and private sector in Bucharest, Romania.
Having graduated with distinction from MA Urban Design at the University of Westminster, Ioana has a strong education in urban design and planning, as well as consistent knowledge in architecture, having previously completed a 4-years undergraduate course in Urbanism at the University of Architecture and Urbanism “Ion Mincu”.
Passionate about delivering highly sustainable and unique places, Ioana is always looking for holistic design solutions that build on the character and history of the place and allow for them to foster innovation across time.
Related Projects
The London Resort
The London Resort proposed masterplan includes theme parks,
entertainment and associated development, in Swanscombe,
Kent, to attract over 15m visitors per year.
Ruby Triangle
Ruby Triangle is a mixed-use regeneration scheme located on Old Kent Road in Southwark.
Read moreManchester Northern Gateway
More than 300 acres of land north of Victoria station, through the neighbourhoods of New Cross, Lower Irk Valley and Collyhurst will be developed on as per a masterplan from Farrells.
Read more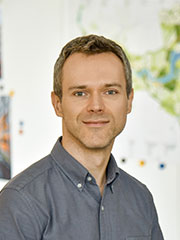
Piotr Jarosz
建筑师
Piotr Jarosz
建筑师
| Piotr joined Farrells in 2016 as an architect. He has worked on Royal Mint Gardens residential project and has focused on Townhouses, commercial and communal spaces coordination with consultant information in a wider context of the whole development. Before joining Farrells he worked for different architectural practices in London and was involved in education, office and residential projects. He worked on a wide range of projects from small to large scale developments.Piotr graduated from Silesian University of Technology in Gliwice, Poland with MArch degree in architecture and is a member of Silesian Chamber of Architects. Before he moved to London he worked in Poland on variety of culture, public and sport facility projects and on competitions as well.
In his spare time he likes travelling, especially exploring urban context and transport system of European cities. He also enjoys practicing yoga and is very interested in self-development with abstract ideas such as non-duality teaching.
|
Related Projects
Royal Mint Gardens
Royal Mint Gardens combines visionary architecture and innovative engineering to create a vibrant mixed-use development in a diverse and heritage-rich context without diminishing the quality of protected views of the Tower of London.
Read more
张婷茵
项目董事
张婷茵
项目董事
张婷茵拥有超过10年工作经验,涉及领域范围广泛,有政府、机构、住宅、基础设施和商业等。她曾经参与过各种不同规模的项目,从方案设计,到详细设计,再到施工,面面俱到。
从她之前在凯达和王欧阳的工作中,张婷茵积累了空间规划、室内设计、详细设计、投标文件、政府报送材料、合同管理、项目管理和现场协调等方面的丰富经验。自2016年加入Farrells以来,张婷茵主要负责香港政府东九龙总区警察总部工作。
2009年,张婷茵从香港大学获得建筑学硕士学位,2011年成为ARB(香港)注册建筑师。2013年,她又从香港绿色建筑议会获得BEAM专业资格。
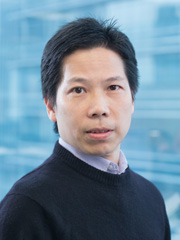
葉惠文
資訊科技及CADD經理
葉惠文
資訊科技及CADD經理
Ray于2007年加入Farrells担任資訊科技及CADD經理
Ray致力于管理办公室的信息技术以及電腦硬件和软件系统。

叶蕙玑
高级秘书
叶蕙玑
高级秘书
叶蕙玑(Vickie)于2020年加入Farrells,担任秘书,,提供办公室管理与秘书职务支援。在工作外,Vickie喜欢旅行。
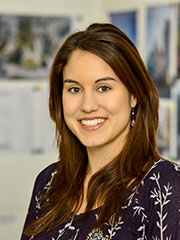
Lucia Gomez
建筑师
Lucia Gomez
建筑师
| Lucía joined Farrells in February 2014 and she has worked since on a wide range of different projects, from masterplan developments like Old Oak Common to the refurbishment of the Pantechnicon.
She got her Architecture degree after a five‐year‐program in the University of Seville and after that, she postgraduated in Diagnosis and Repair of Buildings from the Universities of Reggio Calabria, Seville and Lublin with a remarkable grade. Before moving to London, she worked as an Architect for small architectural firms, developing several projects in all phases and taking part in restoration and conservation projects, as well as in Master Plans. She lived in several cities and countries and speaks four languages. During her spare time Lucía loves travelling, reading and playing sports, specially basketball and outdoor activities. She loves wandering around in the cities she visits, and sketching the architecture and atmosphere of the hidden places she finds. |
Related Projects
Pantechnicon
Farrells have achieved planning and listed building consent with our sensitive design for the refurbishment of the Grade II listed Pantechnicon Building.
Read more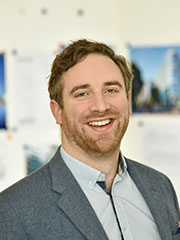
Conor Daly
主任建筑师
Conor Daly
主任建筑师
Conor是一名主任建筑师,他于2013年加入伦敦办事处。在此之后,他参与过若干个大规模高质量的伦敦项目,包括伯爵宫北端乡村住宅开发和皇家阿尔伯特码头总体规划。目前,康诺是皇家阿尔伯特码头项目建筑师–伦敦东部的一个商业主导型开发项目,占地面积35英亩,由470多万平方英尺的建筑组成。
Conor于2009年在都柏林建筑学院毕业,曾经在英国和爱尔兰实习。他曾在默里奥拉尔建筑师事务所工作,并参与设计和建造了一些获奖建筑。他的经验丰富,跨越居住、商业和文化等项目。Cornor对于设计过程和规划程序的管理非常熟悉,展现出高标准的协调和行动能力。
闲暇时光,Conor喜欢探索伦敦的一些艺廊和博物馆。最近,他清理出尘封已久的球拍,为的是在网球场上再现昔日荣光。只要时间允许,Cornor便会离开嘈杂的伦敦,返回家乡科克,享受新鲜空气和到海边冲浪
Related Projects
Royal Albert Dock
The 35-acre site at Royal Albert Dock is set to be transformed by Farrells, into a gateway for Asian and Chinese business.
Read moreEarls Court
The entire area around the Exhibition Centre in Earls Court is being redeveloped, with three major landowners working in collaboration.
Read more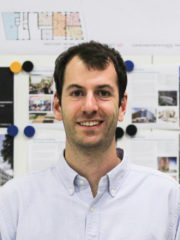
Matias Piazza
城市设计师
Matias Piazza
城市设计师
Matias is an Urban Designer and Architect with experience on the design of large-scale mobility infrastructure projects and commercial and residential developments. He participated in the planning and development of several stations of the public transport network in Sao Paulo, Brazil.
Matias graduated as an Architect and Urban Planner at Mackenzie University in Sao Paulo and completed a Master’s Degree in Urbanism at TU Delft, the Netherlands, with an emphasis on urban design and regional planning. His graduation thesis proposed a Strategic Vision Plan for the city of Altamira, in the Brazilian Amazon, determining guidelines for the development of the region after the implementation of the Belo Monte dam.
Related Projects

卢颂芝
项目董事
卢颂芝
项目董事
卢颂芝有超过15年的工作经验。作为中国大陆和迪拜项目设计团队的核心成员, 她将建筑设计和城市设计的丰富知识和经验,用于各个阶段,从概念设计到施工阶段的整个过程。她曾在多工种团队工作,与客户、地方建筑师、顾问和承包商合作, 亦参与各个领域的项目设计和管理,包括写字楼、零售、酒店、住宅开发、综合用途开发项目以及高品质室内设计项目。她负责的项目包括前海金融中心、前海卓越壹号、新浦东船厂项目、恒大集团济南国际金融中心、重庆南平交通广场以及迪拜塔马尼艺术写字楼和酒店。
相关项目
卓越前海壹号
前海是深圳一个大型新城区, 卓越前海壹号是该区首个重要发展项目, 有志于发展成一个媲美华尔街或金丝雀码头的国际商务中心。
更多前海金融中心
前海已发展成一个大型金融及商业中心, 前海金融中心就在这个最显著的位置上。
更多中国尊
前身为Z15塔楼的中国尊,於2016年成为北京最高建筑物,目前仍然在建。
更多新浦东船厂项目
新浦东船厂位于黄浦江畔极具意义的位置, Farrells为该区制定了充满远见的总体规划。
更多恒大集团济南国际金融中心
恒大济南国际金融中心位于山东省济南市,是一个2万4千4百平方米的综合开发项目。这座518米的高摩天大楼,建成后将成为中国第二高楼。
更多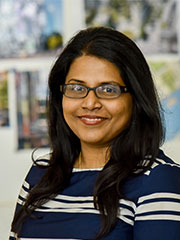
Nira Sutharsan
业务助理
Nira Sutharsan
业务助理
| Nira joined the Farrells finance team in May 2014 as an Accounts Assistant. She is currently studying towards an ACCA qualification, and her role at Farrells is giving her broad experience of financial management, audit preparation, HR and payroll which supports her studies. Outside of Farrells she runs Candy Buffett table decoration for parties (check out her Facebook page Creative Candy by Nira),and enjoys yoga, badminton and spending time with her family. |
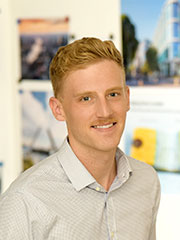
Ryan Cotterill
建筑设计师
Ryan Cotterill
建筑设计师
| Ryan joined Farrells as an Architectural Assistant in May 2017 and is currently working on The Horizon Building in Ilford.
Having completed a Bachelor of Architectural Design in 2010 and a Masters of Architecture in 2014 at The University of Queensland in Brisbane, Australia, Ryan’s previous experience is primarily design based including residential, commercial and entertainment / cultural architecture. He has a strong focus on place orientated architecture that gives back to the city and the public realm. Sustainability by design is a key focus, ensuring that architecture enhances our natural, social and economic environments. Outside architecture, Ryan runs various other creative ventures including a runway event and a fashion label focussed on sustainability and ethics. |
Related Projects
The Horizon Building
Formerly known as Valentine's House, the existing office building will be converted into 122 new homes, which have already been pre-sold, and 16,000 sq. ft of ground floor retail space.
Read more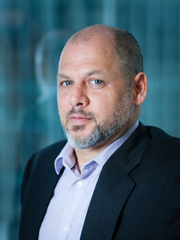
Ian Perrins
设计经理
Ian Perrins
设计经理
Ian负责为Farrells多个大型项目建立和执行管理系统
。他获得了Primavera 6认证,处理客户和项目学科,使用MS Project和Primavera编制项目计划,执行并报告这些计划。他还负责为跨学科设计团队制订和实施项目品质计划和计划报告。作为设计经理,Ian还拥有各种项目现场协调的丰富经验,帮助设计、开发和维护公司内部网,用于项目和资源管理。
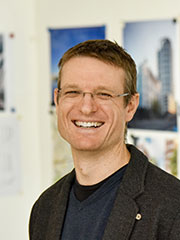
Vaughn Horsman
建筑师
Vaughn Horsman
建筑师
| Vaughn has been working with Farrells since 2013 on a wide variety of projects, which include: Earls Court, Euston Station, Imperial Wharf, Hayes and Hillingdon, Convoys Wharf, Charlton Riverside and Herringham Road.Studying Architecture at Wits University in Johannesburg South Africa, Vaughn previously worked at Gensler, Heatherwick and Arup.An artist in his spare time, Vaughn can otherwise be found on his bicycle, exploring London or enjoying time with family. |
Related Projects
Convoys Wharf
Farrells consented masterplan for Deptford will transform an
inaccessible site, creating a new waterfront, with cultural and
commercial amenities, along with a high quality residential
environment.
Earls Court
The entire area around the Exhibition Centre in Earls Court is being redeveloped, with three major landowners working in collaboration.
Read more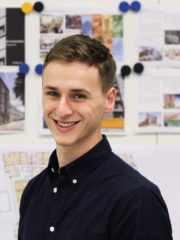
Alistair Backhouse
建筑设计师
Alistair Backhouse
建筑设计师
Alistair joined Farrells as an Architectural Assistant in 2018 as part of the Convoys Wharf team, and has previous experience working on a range of projects within London’s high-end, luxury residential sector.
Completing his architectural studies at Oxford Brookes University and the University of Westminster, his research focused on architecture’s ability to address complex socio-economic scenarios, as well as, the potential for new types of mixed-use architecture within the city.
Enjoying a range of extreme sports, he is a keen long-distance cyclist, and has completed several tours across Europe.
Related Projects
Convoys Wharf
Farrells consented masterplan for Deptford will transform an
inaccessible site, creating a new waterfront, with cultural and
commercial amenities, along with a high quality residential
environment.
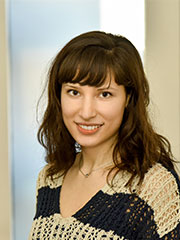
Adriyana Mladenova
建筑设计师
Adriyana Mladenova
建筑设计师
| Adriyana joined Farrells in 2013 as an Architectural Assistant and has worked on projects such as Earl’s Court and Lots Road. She enjoys being involved in the project coordination within the project design team. Currently, she is doing her Master’s degree in Architecture at the University of Westminster.
Adriyana is interested in discovering new architectural approaches in shaping the urban environment whilst preserving historical value. Her architectural aspirations involve working at an urban scale and creating design proposals based on detailed historical research, site relations, view points and intuitive translation of an idea onto spatial layout, structure, materials and detailing. She is also interested in design developed in close relation to environmental processes through innovative methods of construction, showing real understanding of the physical world and derived from the specific topography of the site to build a more sustainable and inspirational place. In her free time, Adriyana likes doing sport, watching documentaries about the creation of the Universe, exploring the British seaside and meeting with friends. |
Related Projects
Gorleston
Gorleston Street is an exciting residential development of 29 rental apartments, comprising 23 affordable intermediate, alongside 6 private units.
Read moreChelsea Waterfront
Located on Lots Road, London SW10, Chelsea Waterfront is
a residential led mixed use development.

Drew Nelles
信息系统经理
Drew Nelles
信息系统经理
Drew于2005年7月加入Farrells的伦敦办事处,担任当时技术总监的私人助理,多年来他的职务不断扩展,现在他为香港办事处的信息系统发展展开工作,包括项目记录保存,公司内部月度项目报告以及项目投标的准备工作。
除了直接参与信息系统的建设外,Drew亦参与组织外部项目报告,包括将于年尾开幕的M+博物馆及目前为香港科学馆和香港历史博物馆扩建项目而设计的报告。他还处理Farrells的质量管理系统和两个港铁项目。
Drew热衷旅游,曾于9个国家生活,并游历了超过45个国家。
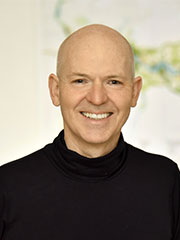
Toby Denham
合伙人
Toby Denham
合伙人
| Toby has been with the practice since 1995, working in both the Hong Kong and London offices. He studied at the Duncan of Jordanstone College of Art in Scotland and qualified as an architect in 1989. Toby is a member of the ARB, RIBA and the Academy of Urbanism.
Toby’s main area of expertise lies in the design of delivery of large complex master plans including: Kowloon Super City, a master plan for the development above and around the Kowloon airport railway station; Greenwich Peninsula Master Plan for 10,000 new homes around the O2 which, at the time, was the largest planning application in London since WWII and ground breaking being the first to use the parameters approach. Toby is now leading the design of the 15,000 home Castle Green project in Barking which includes building over and encapsulating of one of London’s busiest Roads, the A13 and integrating Britain’s first rail link to China. Toby has two children. He has a keen interest in the Thames and its nautical history and promotes the use of the Thames for sail cargo by crewing on a classic Thames barge. Toby is a keen sailor and races a classic Nicolson yacht from the Dartmouth Yacht Club. |
Related Projects
Old Oak Common
Farrells vision for Old Oak Common is focused on the unparalleled level of accessibility this potential ‘super hub’ interchange will have.
Read moreKowloon Station
Farrells designed the largest stop on the Lantau Airport Railway line, Kowloon Station, which serves both the Tung Chung Line and the Airport Express.
Read more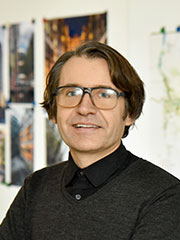
James Webb
副合伙人
James Webb
副合伙人
| James joined Farrells in 2011 as a 3D visualisation specialist and is responsible for overseeing all visualisation material undertaken both in-house and externally.
Originally trained as an architect in Perth Australia he worked at Donaldson Warn Architects before moving to Stuttgart, Germany in 2001. During his time in Germany he worked at Behnisch and Partner Architekten and Auer Weber Architkten primarily collaborating on competition entries. Moving to The Netherlands he continued to work as a competition project architect for Claus en Kaan Architecten and in 2005 decided to focus his attention exclusively on producing visualisation material. Concurrently to this work he designed and built a number of residences in The Netherlands and aboard. James in his spare time obsesses over his analogue/valve based hifi system and cataloguing his collection of late 1960’s jazz LP’s in combinations of alphabetical, thematic and chronological taxonomies. James often bemoans the current state of electronic dance music although recent artists such as Max Cooper, Tim Exile, and Jori Hulkonnen has started to restore his faith. James used to hold numerous Australian records for Archery and ‘robin-hooded’ arrows on two separate occasions and is now threatening to make his big come-back |
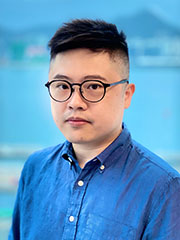
林育巍
高级建筑设计师
林育巍
高级建筑设计师
林育巍拥有六年的建筑实践经验。他曾参与香港和澳门私营和公营部门的项目。他参与的大规模的项目,使他具备了建筑设计的技能,并为施工的各个阶段提供了经验。
相关项目
葵涌医院重建
医院院址座落于荔景山顶,远离喧嚣和空气污染,享有葵青区的全景。该院自1981年以来一直为公众提供精神病医疗服务。为了配合现代临床实践,整合新科技,以维持香港的世界一流医疗服务水平,重建工程势在必行。
更多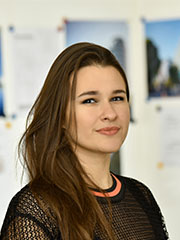
Donika Llakmani
建筑设计师
Donika Llakmani
建筑设计师
| Donika joined the Farrells team in 2016. She graduated from the Architectural Association School of Architecture with her thesis “Sensational Landscapes of Datascenarios“, where she explores an architecture for our heightened senses based on ever-changing environmental elements.
At Farrells, Donika is part of the Convoys Wharf team, currently working on the developed design of the first residential project and its planning application, as part of the approved grand masterplan scheme in Deptford, London. She has gained practical experience internationally, working in Austria, Greece and the UK mainly on residential, private housing and hospitality projects. Prominently, the successful proposal for Costessey residential development, which comprises of Sir John Soane’s Grade II listed stable conversion. Outside the studio she has been participating in art exhibitions in London and New York. While currently focusing on her RIBA Part 3, she is passionate about photography, travelling, dancing and swimming – water is her element. |
Related Projects
Convoys Wharf
Farrells consented masterplan for Deptford will transform an inaccessible site, creating a new waterfront, with cultural and commercial amenities, along with a high quality residential
environment.
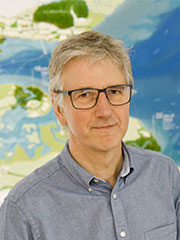
Neil Bennett
合伙人
Neil Bennett
合伙人
| Neil is lead partner at Farrells architect/planning practice for strategic infrastructure and urban design projects. An architect-planner with over 30 years experience in the creative and enabling aspects of place-shaping and built environment projects, Neil is currently advising both public and private sector clients on the development impact of some of UK’s major planned infrastructure investments.
His work with Farrells includes the Thames Gateway, the campaign for ‘urban greening’, and for holistic sustainable planning of the UK’s transport infrastructure. |
Related Projects
Thames Estuary Parklands
Farrells have been involved with masterplanning the Thames Gateway for two decades, believing passionately in the potential East London and the Estuary have to accommodate London’s future growth.
Read moreOld Oak Common
Farrells vision for Old Oak Common is focused on the unparalleled level of accessibility this potential ‘super hub’ interchange will have.
Read moreEmbankment Place
The primary development at Embankment Place was a new office building occupying the air-rights space above Charing Cross Station.
Read more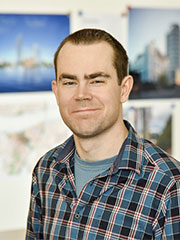
Daniel McWilliam
高级模型制作员
Daniel McWilliam
高级模型制作员
| Dan joined Farrells in 2012 as a model maker, creating master planning and architectural development models. In spring 2014 Dan was promoted to senior model maker, and is directing and supervising the Model shop.
Following his promotion, Dan put together a business case for a laser cutter for the model shop, which now plays a key role in a broad range of architectural models. Dan studied BA (hons) Model Making at the Arts University Bournemouth, graduating in 2012. This degree taught him a broad range of model making areas including architectural model making, film prop/ costume, and sculpting. During this degree Dan worked on a couple of Shepperton film productions, including Dark Shadows and Hugo Cabret, creating/ texturing background props for the sets. In his free time, Dan is a keen socializer and enjoys surfing and hill/mountain walking when returning to Cornwall (his original home). |

乔晶晶
高級秘书
乔晶晶
高級秘书
Elva于2016年加入Farrells上海办事处,担任高级秘书,为上海办事处提供办公室管理和秘书服務。她在建筑设计行业担任行政秘书已有8年以上的经验。在工作以外,Elva喜欢旅行和看电影。
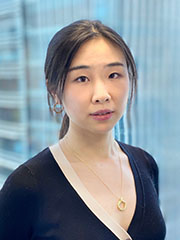
罗潇潇
高级建筑设计师
罗潇潇
高级建筑设计师
罗潇潇毕业于建筑协会建筑师学院和湖南大学,她的新兴技术与设计专业硕士论文获得AAF研究生院设计奖。 她的经验是在广东省的住宅和綜合用途项目中,致力于将客户的复杂运营需求与体系结构综合处理。 自加入Farrells以来,罗潇潇一直在发展塔立面细节设计知识。 她目前正在从事带有零售裙樓和公共设施的高端办公及服务公寓楼的綜合用途项目。

Hattie Leegood
私人助理
Hattie Leegood
私人助理
| Joining Farrells in 2016, Hattie provides comprehensive assistance to all of our partners, along with becoming quite the jack of all trades within the office and her role.
Hattie is a key member within the office making sure that office parties are organised, the day runs smoothly and making sure partners get from A to B (harder than it may seem!) Hattie has become the ‘go to’ person within the office, being asked about meetings, to finding documents from many moons a go. Hattie is always there to help and will always find a solution, with a smile plastered across her face. During her time at Farrells, Hattie has acquired new skills such as being a trained First Aider and Fire Warden which are in place to look after and nurture all of the staff. She has even dipped her toe in to the great pool of Architecture, helping the CMT Team within the office and even daring to use some Architectural lingo when brave enough. Outside of Farrells, Hattie loves getting lost around the city she is from and discovering new places to have cup of tea (or a glass of wine) with some friends and her three dogs. |
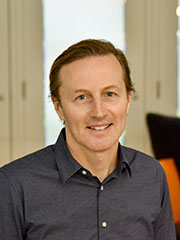
Russ Hamilton
合伙人
Russ Hamilton
合伙人
| Russ has worked with the practice since 1999. He is involved in the practice’s principle design activities and is responsible for complex, mixed-use urban regeneration projects; building concept development from theory through to detailed interior design is a specialism. His drawings and visualisations contribute to the developing design and expression of the practice.
Russ is a lead designer on high profile public and cultural buildings, including the RIBA and World Architecture award winning Great North Museum. He has extensive experience of working in conservation areas with listed buildings, and achieving successful planning consents for projects such as the Grade 1 listed Royal Institution of Great Britain, 7 Albemarle Street and the London Clinic. Russ has excellent mixed use master planning experience leading on successful projects such as North Wharf Gardens at Paddington Basin (with Westminster as direct client) and the Embassy Gardens development at Nine Elms. Russ is currently working with Grosvenor on a new build residential development in Little Chester Street, Belgravia and he detailed development of the Pantechnicon Building in Motcomb Street, Belgravia, including the interface with public realm improvements. |
Related Projects
Albemarle Street
The refurbishment and upgrade of the Grade II* Listed 7 Albemarle Street has transformed this building into a 21st Century workplace.
Read moreThe Eagle
The Eagle is an art-deco-style masterpiece offering 276 new
homes (70 affordable), new public square, and employment space
for 300+ people.
Pantechnicon
Farrells have achieved planning and listed building consent with our sensitive design for the refurbishment of the Grade II listed Pantechnicon Building.
Read more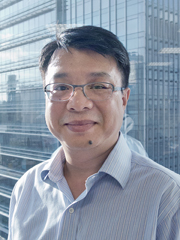
何敬明
主任建筑师
何敬明
主任建筑师
何敬明拥有超过25年的工作经验,涉及英国、香港和中国大陆的建筑和室内项目,范围极其广泛。他曾经在RDJWA、何世樑建筑设计有限公司和艾森设计顾问事务所工作,参与过各种不同规模的高端项目,从概念到施工文件,均有涉猎,包括设计和建造等工作。
自2016年加入Farrells后,负责香港东九龙总区警察总部项目。他于1992年毕业于伯明翰理工学院,1999年在香港成为ARB注册建筑师。他还是香港建筑师学会和英国皇家建筑师学会的会员。
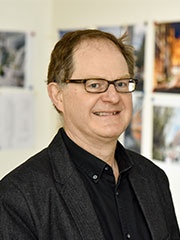
Gary Young
合伙人
Gary Young
合伙人
| Gary Young is a qualified architect with 30 years experience in environmental design and architecture and has been in the forefront of sustainable design throughout his career, beginning in 1980 with contribution to the Ralph Lebens publication of the CEC First European Passive Solar design competition. Gary Young lectured on environmental design in architecture whilst a studio design tutor at Kent Institute of Art and Design from 1992-2000. In 1993 Gary Young and Gabrielle Higgs designed the prize winning Europan 3 housing competition project in Haarlem, Netherlands for passive solar housing designs. Recent housing design awards and commissions by Gary Young include a commended entry for 2007 British Homes Awards Home of the Future and 2007 RIBA Tomorrows Garden City housing for North Hertfordshire Homes.
From 1982 Gary Young joined Terry Farrell and Partners and has been extensively involved in urban design and masterplan projects including mixed use city centre urban design, business parks; residential, universities, arts complexes, railway stations, ferry terminals, bus and rapid transport interchange. The Cambourne masterplan for a new settlement of 3000 houses on 400 hectare site for Alfred Mc Alpine Homes was approved by South Cambridge Council in 1996. Three linked villages each centered around a village green and a local focus incorporating existing farm buildings, trees and bridle paths. The natural landscape includes balancing ponds and ecology park. The masterplan for a sustainable community with emphasis on recycling, renewable energy, home working, cycle routes and public transport and low energy buildings. |
Related Projects
Bicester Eco Town
Farrells eco-development will be part of a long-lasting and holistic plan for the whole of Bicester Town.
Read more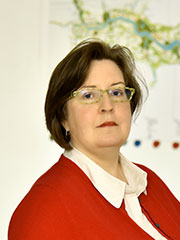
Pamela Millar
Finance Partner
Pamela Millar
Finance Partner
Pamela is the Finance Partner at Farrells, joining the business in 2010 to manage the strategic and operational financial plans of the practice.
Pamela graduated from the University of Glasgow with a Masters in Modern History & Politics, having spent a year studying in the USA. She subsequently graduated with a Post Graduate Degree in Finance from the University of Strathclyde before training as a Chartered Accountant in London. Her career has taken her from Tokyo to Seoul to Doha to New York, accumulating a wealth of experience in senior finance roles both in SME’s and international listed businesses along the way.
Away from the office Pamela enjoys photography, painting, gardening, writing and selectively adding to her burgeoning ceramic collection.
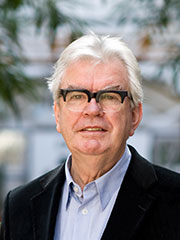
Sir Terry Farrell
创办人
Sir Terry Farrell
创办人
| Sir Terry Farrell CBE is considered to be the UK’s leading architect planner, with offices in London and Hong Kong and Shanghai.
During 50 years in practice he has completed many award winning buildings and masterplans including Embankment Place and The Home Office Headquarters as well as millennium projects such as The Deep in Hull and Centre for Life in Newcastle. UK Masterplans include Greenwich Peninsula, Paddington Basin and Newcastle Quayside. In East Asia, notable projects include Incheon airport in Seoul, Beijing Station and Guangzhou Station in China (the largest in the world). In Hong Kong he has designed the Peak Tower, Kowloon Station development and the British Consulate. Throughout his career, he has championed urban planning and helped shape government policy on key issues. As recognition of this, in 2013 he was voted the individual who made the Greatest Contribution to London’s Planning and Development over the last 10 years. In London, he is the Mayor’s Design Advisor and advises the Department for Transport on high speed rail. He is Design Champion for the Thames Gateway, Europe’s largest regeneration project and masterplanner for the transformation of Holborn and Earls Court. Terry is a prominent voice in British architecture and planning. In 2014, at invitation of Ed Vaizey, the Minister for Culture, Communications and Creative Industries, Terry and his firm commenced the Farrell Review of Architecture and the Built Environment, to offer expert guidance on the direction of British architecture. |
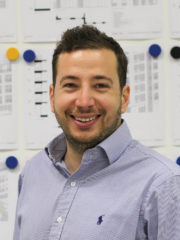
Francesco Speranza
建筑师
Francesco Speranza
建筑师
Francesco joined Farrells in 2018 as an Architect, working on the Convoys Wharf project.
Francesco holds a master’s degree in Building Engineering and Architecture from “Federico II” University of Naples. He is a Chartered Engineer in Italy and is qualified as an ARB and RIBA architect in the UK.
Before joining Farrells, he worked on the Warwick Arts Centre project at EWA, the Attenborough Arts Centre at GSSArchitecture and he participated on several international competitions, winning the web prize on the Naples waterfront project.
In his free time, Francesco enjoys sport, especially football, and he is a big supporter of Napoli. He has a strong passion for drawing and designing new objects.
Related Projects
Convoys Wharf
Farrells consented masterplan for Deptford will transform an
inaccessible site, creating a new waterfront, with cultural and
commercial amenities, along with a high quality residential
environment.
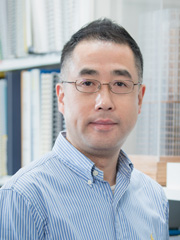
刘伟文
财务及行政主任
刘伟文
财务及行政主任
Louis于2007年加入Farrells,担任财务及行政主任。
Louis致力于协助對公司财务计划的管理。
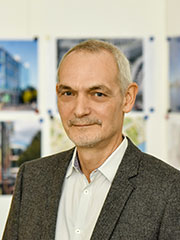
Mike Stowell
合伙人
Mike Stowell
合伙人
| Mike is one of Farrells most experienced project directors and has worked on many of the company’s high profile masterplans and building projects in the UK, Hong Kong and Korea. He plays a central role within the practice’s design group, which is responsible for complex mixed-use urban regeneration projects. During his 22 years at Farrells, Mike has designed and delivered numerous masterplans and complex buildings in sensitive sites involving negotiations with statutory bodies, planners, interest groups, English Heritage and CABE including the organisation and direction of consultant teams.
During his spare time, Mike enjoys spending time with his family and seeing as much of the world as possible. |
Related Projects
Convoys Wharf
Farrells consented masterplan for Deptford will transform an
inaccessible site, creating a new waterfront, with cultural and
commercial amenities, along with a high quality residential
environment.
Chelsea Waterfront
Located on Lots Road, London SW10, Chelsea Waterfront is
a residential led mixed use development.
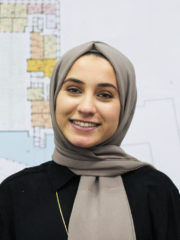
Zeena Ismail
建筑设计师
Zeena Ismail
建筑设计师
Zeena grew up in Caerphilly, Wales and studied at the University of Manchester. She enjoys moving around and exploring new places and is currently enjoying her move to London, exploring the city, making her way through the many museums and galleries, and finding good food to eat. In her spare time she enjoys painting and drawing, and tends to always carry
a small sketchbook whenever she’s “exploring”. She also loves going back to Wales and hiking whenever she grows tired of city life.
Related Projects
Earls Court
The entire area around the Exhibition Centre in Earls Court is being redeveloped, with three major landowners working in collaboration.
Read more
夏元勋
高級建筑设计师
夏元勋
高級建筑设计师
夏元勋拥有美国迈阿密大学的建筑学学士学位。他的毕业论文研究是医疗、原型设计和数字制造中的响应式建筑,最后的实物作品于2017年在Irvin Korach艺术馆展出。
毕业后,夏元勋在美国、加拿大、沙特阿拉伯和中国大陆参与了各种类型和规模的项目设计,包括总体规划、综合开发、TODs、高铁站、科技公司总部、酒店和住宅。项目包括美国的奥克兰A’s ballpark总体规划,加拿大的King Street West住宅,深圳的Tenova Future Campus,珠海的世茂康莱德酒店和费尔蒙酒店,嘉兴海宁的海宁南站等。
夏元勋的设计创造了创新的社会空间,以及将人、社区和环境联系在一起的变革性建筑。他对使用计算参数化设计方法来发展逻辑设计概念和几何美学很感兴趣。在他的许多项目中,他试图将项目信息转化为数字参数模型来解决复杂的设计问题。
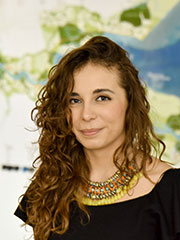
Giulia Robba
助理城市设计师
Giulia Robba
助理城市设计师
| Giulia joined Farrells in 2017 as an Urban Design Assistant after completing the “International Architectural Regeneration and Development” Master Course (MA IARD) at the School of Architecture of the Oxford Brookes University (UK).
Since joining the urban design team, Giulia has been involved in large scale masterplans, such as Gatwick Airport and Castle Green, as well as smaller development studies such as Ealing Broadway and Pentonville Road. Driven by the awareness that the discipline of urban design can deal with issues related to cultural regeneration and sustainable development, she aims at improving the built environment, people’s quality of life and experience of places through sustainable and good design work. With an academic background in architecture and urban regeneration, Giulia first graduated in Italy from the ‘Universita’ degli Studi di Palermo’ with full marks and honours. During her master degree, she spent a year studying in Madrid and two years working in Barcelona. In 2015, she got her Italian Architect qualification and worked for a company on small-scale residential developments. She is a wanderlust traveller. Every time she can, she packs and leaves to explore new palaces and discover new cultures. Up to now, her favourite place is still her home island Sicily. |
Related Projects
Gatwick
Farrells big picture thought leadership thinking about surface
access to airports lead Gatwick to commission Farrells in 2012 to
support their overall advocacy for a second runway at Gatwick,
and a transformation of the airport.
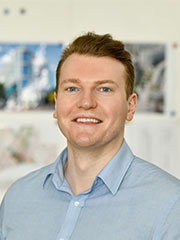
Kier White
建筑师
Kier White
建筑师
| Kier joined Farrells in 2016 as a project architect. During his time at Farrells he has been working as project architect for three residential towers within a large mixed-used masterplan in Canary Wharf.
Kier previously worked at an international practice based in London. He has experience working in the residential, commercial, hospitality, civic and public sectors. Previous projects include several residential towers, the re-generation of a city block with listed buildings in central London, hotels, an exhibition centre and a sports stadium. Kier brings a wealth of technical knowledge, and has experience managing projects from concept to completion. Kier studied at the Manchester School of Architecture for both his Undergraduate and Batchelor Degree. He is an ARB registered architect and obtained this at the London Metropolitan University. Out of the office Kier enjoys running, cycling, skiing and travels to experience different cultures as often as he can. |
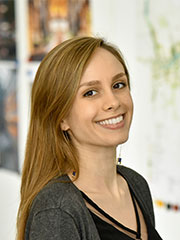
Laura Steventon
建筑师
Laura Steventon
建筑师
| Laura joined Farrells in 2015 as an Architectural Assistant looking to experience a larger team dynamic. Since then, she has worked on numerous projects, from masterplanning bids to the coordination of detailed design packages at Royal Mint Gardens .
Laura studied architecture at the University of Newcastle, receiving her BA in 2011 before moving to London to work in the high end residential sector. Loathe to leave London, Laura then applied to study for her M.Arch at the University of Westminster where she enjoyed exploring the role that chance can play in urban scale interventions. In her free time, Laura enjoys running and cycling and the occasional foray into the world of climbing. A normal weekend will find her catching up with friends in London or back in Leicester catching up with her dog. |
Related Projects
Royal Mint Gardens
Royal Mint Gardens combines visionary architecture and innovative engineering to create a vibrant mixed-use development in a diverse and heritage-rich context without diminishing the quality of protected views of the Tower of London.
Read more
祈伟士
董事
祈伟士
董事
总监祈伟士(Gavin Erasmus)拥有超过30年领导和管理大规模项目的经验,从综合用途设施,到一体化交通导向型开发项目等范围广泛,当中包括高速铁路终点站、度假胜地和酒店、零售设施、写字楼、住宅综合体和机构大楼等,遍及全球。由于充分理解设计和施工过程,Gavin成功地将高品质项目管理体系应用到众多大规模综合体建设项目之上, 从开始到竣工,贯穿整个过程。
自1992年加入建筑行业以来,Gavin持续参与交通运输相关的项目,例如北京南站–世界上最大的高铁站之一、南非豪登快速铁路连线、香港凌霄阁、九龙站开发项目和荃湾西站。他还担任过各种获奖开发项目的责任总监,如深圳京基100、大梅沙喜来登度假酒店、金边安达大都汇大厦、北京中石油总部、上海东亚银行金融大厦和华尔登广场。
Gavin常驻香港办事处,负责处理合同和设计管理问题、技术设计问题、技术规范编制、可建性评审和办事处所有项目的施工联络。他还负责监督办事处ISO 9001:2008品质管理体系,以保证高效、优质的设计过程,确保每个项目得到良好的管理和执行,从而获得优质成果,在成本约束范围内满足美观、功能和计划要求。

朱锵基
建筑师
朱锵基
建筑师
朱锵基(Kyle)毕业于香港中文大学(MArch)和墨尔本大学(BEnvs(Architecture))。 他具有在机构,住宅和机场大厅等各种规模的本地项目上工作的经验。 他在基于BIM的项目团队中具有独家经验,负责提供原理图设计,法定提交,招标和利益相关方签署文件。

Ceri Baxter
建筑设计师
Ceri Baxter
建筑设计师
Ceri recently joined Farrells in August 2018 after graduating from Manchester School of Architecture with a first class honours, as well as an academic excellence prize in first year. In her third year, she was assigned to an atelier that explored the relationship between ecology and architecture. She decided to explore the effects of light pollution to bats in the city, which led her to design a stylised bat cave for the declining population of bats in Manchester city centre.
At Farrells, Ceri is working on Ruby Triangle as part of the design team.
Outside of work, she is an avid yogi and Chinese kickboxer. She also enjoys visiting art galleries and can often be found walking her dogs in the Hertfordshire countryside.
Related Projects
Ruby Triangle
Ruby Triangle is a mixed-use regeneration scheme located on Old Kent Road in Southwark.
Read more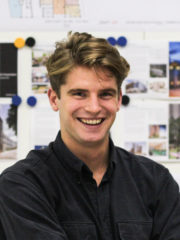
Ben Wigmore
建筑设计师
Ben Wigmore
建筑设计师
Since joining Farrells as an Architectural assistant in September 2018, Ben has been working with the urban design team on various projects including Earl’s Court and Enfield.
The theme of his final architectural project at Newcastle University was an aquaponics centre in the heart of Venice, for Venetians to rediscover the heritage of water that has defined them over the centuries. A place aimed at reforming a creative identity within the city through food production, where the community could engage in sustainable practice whilst cleaning the water systems.
Working with traditional building techniques and materials has been a theme of practical work undertaken by Ben with Jones and Fraser and Ty Mawr Lime in his home country of Wales.
An international hockey player, Ben enjoys most kinds of physical activities and travelling.
Related Projects
Royal Albert Dock
The 35-acre site at Royal Albert Dock is set to be transformed by Farrells.
Read more
Lisa Kinch
建筑师
Lisa Kinch
建筑师
|
相关项目
Manchester Northern Gateway
The Northern Gateway is one of the UK’s largest residential-led regeneration schemes and a unique opportunity to deliver 15,000 new homes and a world-class City River Park for Manchester.
更多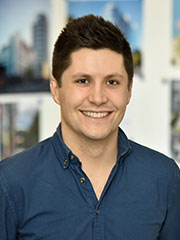
Alec Backhouse
建筑师
Alec Backhouse
建筑师
Alec于2014年加入Farrells。在此之前他曾就读于纽卡斯尔大学和新加坡国立大学,并取得建筑硕士学位。在学期间,他的研究侧重于热带地区自给自足的住房模式。
加入Farrells之后,Alec参与了众多项目,其中包括多个在英国和爱尔兰的大规模规划项目。如今,他是切尔西滨水项目团队的一名成员,负责高端河岸公寓的室内设计工作,在这里他对优质木制品的热情可以得到充分施展。
工余时间, Alec通常在北伦敦街道上为他的下一场马拉松刻苦训练,或是在板球场上怡然自得地享受时光。一旦有时间,他便会试着远离城市的喧嚣,回到他挚爱的家乡–赫里福德郡。
Related Projects
Chelsea Waterfront
Located on Lots Road, London SW10, Chelsea Waterfront is
a residential led mixed use development.
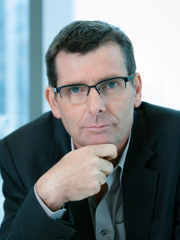
Stefan Krummeck
董事
Stefan Krummeck
董事
Stefan是一名国际建筑师和城市设计师,拥有超过25年的工作经验,设计过标志性的获奖建筑、总体规划和基础设施相关项目,塑造了世界各地城镇的形象。他的建筑作品遍布欧洲、澳大利亚、非洲,尤其是亚太地区,他曾在香港、中国大陆、新加坡、韩国、迪拜、泰国和柬埔寨完成多个项目。
Stefan领导设计团队,完成多个大规模综合体项目,涉及各种类型,包括总体规划、文化、商业、综合用途、休闲、保健、住宅、高层、基础设施和交通导向型开发项目。在这些项目中,许多都赢得国际大奖,例如:九龙站开发项目–2001年最佳国际互通式立体交叉奖获奖项目;韩国仁川机场地面运输中心–2009年世界最佳机场奖获奖项目;亚洲两个最大高铁终点站–广州南站和北京南站–后者是2009年英国皇家建筑师学会国际大奖和美国建筑师学会香港建筑成就奖的获奖项目。
除了是香港城市设计学会(HKIUD)理事会成员之外,自2002年起,Stefan一直是香港建筑师学会(HKIA)的积极成员,目前,他是两个学会的实务理事会和教育事务理事会成员。在世界高层建筑与都市人居学会(CTBUH)中,他代表香港。他的获奖作品刊登在国际书籍和杂志上。
相关项目
京基100
京基100在一个国际建筑设计竞赛中胜出,从2011年到2016年一直是深圳市的最高建筑,至今仍是英国建筑师事务所设计建造的最高塔楼。
更多九龙站开发项目
九龙站是全球最大型的上盖物业开发项目之一。
更多新加坡高速铁路终点站
350公里的吉隆坡至新加坡高速铁路计划于2026年开通运行,90分钟车程便可把新加坡与马来西亚首都连接起来。
更多Vattanac Capital
Vattanac Capital已於近年快速发展的金边落成, 作为该国首座摩天大楼,预示着对柬埔寨的未来充满信心。
更多卓越前海壹号
室内设计用材和空间体现了力量与优雅的结合,这个未来世界金融中心的气质。
更多
季嘉惠
项目董事
季嘉惠
项目董事
季嘉惠在建筑和室内设计、规划和项目管理等方面,拥有丰富经验和全面知识,涉及各种各样的建筑类型,从零售、酒店、办公、综合开发项目,到高速铁路终点站等,遍及亚洲各地。
她领导香港奇力岛警官会所投标设计文件评审工作,亦正在为新加坡高铁站制订服务大厅规划,工作从中标竞赛概念开始。
她主导过在上海造船厂旧址上为中信建造的两幢写字楼的前台接待区的室内设计工作, 曾经是重庆多层地下公共广场室内设计的关键协调人,地下广场与两个轻轨站、地下通道和一个大型零售商场连通,她负责方案设计,亦领导建筑设计团队,编制广州南站所有服务大厅区域的详细设计施工文件。
季嘉惠曾经是深圳标志性大梅沙喜来登度假酒店建筑设计团队的核心成员,它是世界一流的海滨环境设施;也是迪拜商业湾区拥有250间客房的商务酒店和上海外滩登记在册建筑物内一家健身水疗中心建筑设计团队的核心成员。
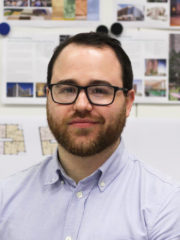
Andrew Singer
建筑设计师
Andrew Singer
建筑设计师
B.Arch at Kent School of Architecture – graduated in 2014, M.Arch at Manchester School of Architecture – graduated in 2018.
Before joining Farrells, Andrew worked on bespoke luxury residential projects, the majority of this time spent working at the construction stage. At Farrells, he has been working on Earl’s Court, primarily helping to redesign one of the nine buildings.
Outside of work, Andrew plays in a 5-a-side league and enjoys discovering London with friends.
Related Projects
Earls Court
The entire area around the Exhibition Centre in Earls Court is being redeveloped, with three major landowners working in collaboration.
Read more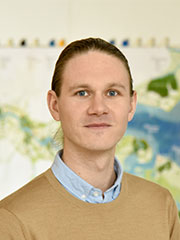
Jonathan Anderson
建筑设计师
Jonathan Anderson
建筑设计师
| Jonathan joined Farrells in 2016 as an architectural assistant having completed his M.Arch at Curtin University, Australia in 2014.
Previously Jonathan worked for a small but long established practice in Australia that focused on designing sustainable communities, high quality affordable housing and developments, community infrastructure and beautiful environments. After gaining experience working on a range of projects including commercial, community and master planning, tourism and residential work he went travelling for a year before settling in London. At Farrells Jonathan is currently working on a mid-sized mixed use development in Westminster. |

Lauren Sandy
主任建筑师
Lauren Sandy
主任建筑师
| Since joining the office in 2008, Lauren has worked on a range of residential London projects that encompass all aspects of architectural practice from masterplanning to detailed design. This has allowed her to develop her skills in various fields and apply these to a range of projects.
Lauren’s strengths include strong management skills adapted to leading design teams, coordinating consultant information and managing the design process. Lauren is currently leading on Royal Mint Gardens Phase One: a complex residential scheme built over the DLR within the historic context of the Tower of London. She has orchestrated a successful S73 planning application, marketing launch and production of the detailed design packages. Before Royal Mint Gardens, Lauren previously worked on the coordination and residential fit out packages for Chelsea Waterfront and also played a key role in the submission of the outline planning application for the high-profile Earls Court Masterplan. |
Related Projects
Royal Mint Gardens
Royal Mint Gardens combines visionary architecture and innovative engineering to create a vibrant mixed-use development in a diverse and heritage-rich context without diminishing the quality of protected views of the Tower of London.
Read moreEarls Court
The entire area around the Exhibition Centre in Earls Court is being redeveloped, with three major landowners working in collaboration.
Read moreChelsea Waterfront
Located on Lots Road, London SW10, Chelsea Waterfront is
a residential led mixed use development.

郭天宇
建筑设计师
郭天宇
建筑设计师
郭天宇(Terry)毕业于英国巴特莱特建筑学院,获得建筑学硕士学位,2020年他作为建筑设计师加入Farrells团队。
他曾经在北京,伦敦和香港生活,并在多家建筑事务所工作,具备丰富的国际建筑视野和工作经验。他曾参与并交付了环球范围内不同类型,不同尺度的项目,从城市设计,综合体,商业,住宅,文化,室内到数字化建造项目,其中包括中以创意产业中心,华发国际海岸花园,北京海淀永丰大悦城等等。
他的设计尊重建筑的叙事性,环境文脉,逻辑性和材料物质性,并且着眼于当下,将先进的数字化建模技术引入到当代建筑设计方法论,反应到不同尺度的建筑设计中。他擅长于发展逻辑性的设计概念和设计方法,探索形式多样性和几何美学,综合应用各种计算机辅助工具解决复杂的设计问题。

哈利
保安主任
哈利
保安主任
A born and bred Londoner, Harry was adopted from the Battersea Dogs & Cats home by Farrells Partner Neil Bennett in 2005 and soon joined the Farrells team as the office mascot.
His current activities in the office include biting his colleagues’ feet when they ignore him, encouraging co-workers to throw his ball and curling up under desks for a good nap, all after a busy day masterplanning.
Outside of the office Harry spends his time urban orienteering, visiting the pub and cuddling with Chops, the cat, at home.

林广杰
主任建筑师
林广杰
主任建筑师
林广杰是英国注册建筑师,毕业于伦敦建筑联盟建筑学院(AA Diploma)。 他曾参与香港,中国和伦敦的新建和翻新设计项目并拥有丰富的经验。他擅于平衡设计要求,建筑标准和复杂几何设计。目前他正在参与中国综合用途高层建筑开发,并在香港从事地铁设计项目。
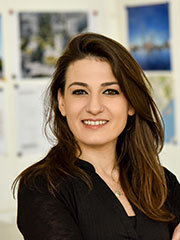
Judith Kelemen
建筑师及城市设计师
Judith Kelemen
建筑师及城市设计师
| Judith joined the Farrells family in 2011 as an Urban Design Assistant. She has worked on a plethora of projects from large Urban Design schemes such as the redevelopment of Earl’s Court to smaller Architecture projects, and explored interior design by working on the refurbishment of a grade II* building in Mayfair. Judith has been focusing on residential schemes for last 3 years including Royal Mint street and the Horizon project which has been her main focus since 2013. She has been involved in all stages of the projects from planning through to construction
Judith graduated from the National Technical University of Athens, GR, with a MArch in architecture engineering studies and a distinction in her thesis project. She then moved to London and completed her MArch in Urban Design at the Bartlett School of Architecture, UCL. In 2015 she received her ARB Architect qualification in the UK and also completed the UCL Part III lecture Series. In her spare time Judith loves getting lost in the city, her small adventures as she calls them, and she tries to capture city scenes with her camera and in her sketchbook. She also enjoys travelling, snowboarding and has recently discovered her passion for surfing. |
Related Projects
Earls Court
The entire area around the Exhibition Centre in Earls Court is being redeveloped, with three major landowners working in collaboration.
Read moreThe Horizon Building
Formerly known as Valentine's House, the existing office building will be converted into 122 new homes, which have already been pre-sold, and 16,000 sq. ft of ground floor retail space.
Read more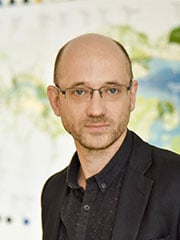
Peter Barbalov
合伙人
Peter Barbalov
合伙人
| Peter is a Design Partner at Farrells whose expertise lies in concept design and design development through to completion. His experience is wide ranging and includes buildings in the commercial, residential, retail, cultural and leisure sectors as well as urban design and interior design projects. Peter is responsible for complex, mixed-use urban regeneration projects throughout London and also in Asia.
He plays a lead role in the design and coordination of complex infrastructure projects including Gatwick’s masterplan based on a second runway and an air rights development in Marylebone. He is leading the design development of Royal Albert Dock for ABP and a number of residential schemes including ‘build to rent’ at Ilford for U+I. Peter’s personal commitment and strong vision ensure that projects achieve the highest standards of design excellence and delivery. |
Related Projects
Royal Albert Dock
The 35-acre site at Royal Albert Dock is set to be transformed by Farrells.
Read moreGorleston Street
Gorleston Street is an exciting residential development of 29 rental apartments, comprising 23 affordable intermediate, alongside 6 private units.
Read moreThe Horizon Building
Formerly known as Valentine's House, the existing office building will be converted into 122 new homes, which have already been pre-sold, and 16,000 sq. ft of ground floor retail space.
Read more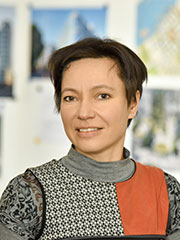
Ewa Dawidovicz
建筑师
Ewa Dawidovicz
建筑师
| Eva joined Farrells in 2016 as an Architect. She works on Royal Albert Dock office development.
She trained as an Architect in Poland, gained valuable experience on major projects in Dublin before moving to London. With more than 10 years of experience she worked across a variety of sectors and project typologies, to include hospitality, leisure, residential and commercial, delivering projects from early stages to turn key. She also appreciates it for the wide spectrum of people she gets to work with at everyday basis. In her spare time Eva enjoys outdoors and travelling, with skiing and sailing being her favourite sports. |
Related Projects
Royal Albert Dock
The 35-acre site at Royal Albert Dock is set to be transformed by Farrells, into a gateway for Asian and Chinese business.
Read more
Duncan Whatmore
合伙人
Duncan Whatmore
合伙人
|
Earls Court
The entire area around the Exhibition Centre in Earls Court is being redeveloped, with three major landowners working in collaboration.
Read moreRoyal Albert Dock
The 35-acre site at Royal Albert Dock is set to be transformed by Farrells, into a gateway for Asian and Chinese business.
Read moreManchester Northern Gateway
More than 300 acres of land north of Victoria station, through the neighbourhoods of New Cross, Lower Irk Valley and Collyhurst will be developed on as per a plan from Farrells.
Read more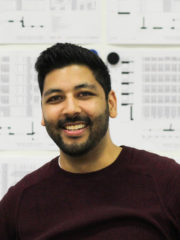
Amar Mehta
建筑设计师
Amar Mehta
建筑设计师
Amar completed his undergraduate degree at the University of San Diego, where he graduated with First Class Honours and received the Exceptional Performance in Architecture award for his senior thesis. After spending time working with award winning firms in California, Germany, Kenya and Spain, Amar pursued his master’s degree at the Architectural Association – receiving both the technical and thesis award for his project, Re-thinking the Lot.
Amar graduated from the University of San Diego with a dual degree in Architecture and Philosophy. He completed his master’s degree at the Architectural Association. His final year thesis, The Spectres of Karon, confronted the static state of conservation, and advocated for the temporality and ephemerality of culture as the main signifier for defining identity and place.
Related Projects
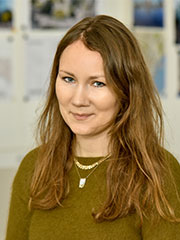
Trine Vittrup
建筑师
Trine Vittrup
建筑师
| Trine joined Farrells in 2015 as an Architectural Assistant, working on numerous projects since then, including the redevelopment of Earls Court and several Interior Design Projects.
Trine studied architecture in Denmark at Aarhus School of Architecture, receiving her BArch in 2011. Before continuing with her masters she has worked as an architectural assistant in Sydney and London. She returned to Aarhus and received her Masters from studio “Theory Translation in Architecture” in 2014. For her final year thesis project she was awarded a RIBA president’s silver medal nomination. Having missed the city of opportunities she returned to London to join Farrells. As well as practicing yoga and swimming weekly, she loves exploring London’s delights, absorbing all aspects of its Art, Design and Architecture. |
Related Projects
Earls Court
The entire area around the Exhibition Centre in Earls Court is being redeveloped, with three major landowners working in collaboration.
Read more
Emma Lewis
建筑设计师
Emma Lewis
建筑设计师
Emma joined Farrells in September 2018 as an Architectural Assistant after graduating with a BArch with Hons from the University of Nottingham. During her study Emma worked on a live build, Project Myemyela, where a group of second year architecture students designed, fundraised and built a school in rural Limpopo, South Africa.
Since joining Farrells, Emma has worked on a variety of urban design projects including; Enfield Vision, Victoria and Castle Green, which have enabled her to develop her understanding of placemaking.
Outside of work, Emma loves to travel as a way of exploring new places and trying new activities including; white water rafting, horse riding, skiing and snorkelling. She is now enjoying exploring London, a different world to her home in North Wales.
Related Projects
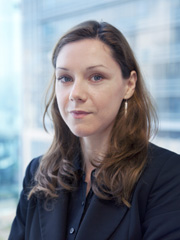
Angeliki Koliomichou
主任建筑师
Angeliki Koliomichou
主任建筑师
Angeliki拥有超过15年的工作经验,曾参与的项目领域广泛,包括欧洲、中东、香港和中国大陆的总体规划、综合用途项目、商业和文化开发项目等。Angeliki曾于福斯特建筑事务所工作,期间曾参与各种不同规模的著名项目,从概念到施工文件均有涉猎。
自2013年加入Farrells以来,Angeliki一直是各中国综合用途开发项目团队的关键成员,曾参与项目包括上海陆家嘴金融区和厦门国际金融中心。她曾在香港负责西九龙文化区的M+博物馆,而目前正致力于启德东九龙总区警察总部项目。
Angeliki于2007年从伦敦建筑联盟学院获得硕士学位,并于2012年获得LEED认证。她分別于2009年和2016年成为英国ARB注册建筑师以及英国皇家建筑师协会特许建筑师。
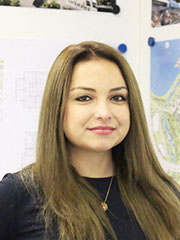
Daria Zakharova
城市设计师
Daria Zakharova
城市设计师
Daria is an Urban Designer with architectural background and more than three years of international work experience.
Being a part of Farrells team, Daria is working on Barking Wharf Masterplan, developing the vision for outstanding riverside land in Barking. She holds a Master Degree in International Architectural Regeneration and Development from Oxford Brookes University.
Prior joining Farrells, Daria worked at LDA Design and contributed to the successful delivery of a wide range of urban design and masterplanning projects in several locations around the UK, India and Russia. Her experience covers a great variety of projects, from Central London University Campus to revitalization strategies for deprived London areas, from airfield regeneration visions to masterplans for new town for more than 25,000 residents.
Daria is experienced in delivering masterplanning, urban design and architectural projects, regeneration strategies, presentations and working with local community. As a result of her education and experience, Daria is passionate about regeneration of neighbourhoods and bringing them back to flourishing and wellbeing though design process. She understands how buildings and their components work together with surrounding public spaces as a united mechanism in well-designed schemes. Daria believes that sensitively incorporation of buildings in the masterplan and thoughtful planning strategy based on analysis and engagement of local community can change people’s life.
She is interested in psychogeography, reading and travelling.

邓宇正
建筑师
邓宇正
建筑师
鄧宇正拥有 7 年的建筑实践经验。他曾在香港、中国和泰国等不同地区从事私营和公共部门的项目。参与了从总部、法院设施、办公大楼、住宅开发到零售开发的各种规模和类型的项目使他掌握了建筑设计和施工管理方面的技能;以及在施工的各个阶段处理任务并与各种利益相关者协作的能力。
Related Projects
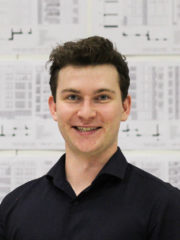
Daniel Boran
建筑设计师
Daniel Boran
建筑设计师
Daniel is a recent Part 1 graduate from UCL’s Bartlett School of Architecture and has been working on the Earl’s Court project since joining Farrells in July 2018. Previously, he worked with Grimshaw on modular housing, as well as having experience with Stanton Williams, Nicholas Hare and LDS Architects. His University work focused on inverted skyscrapers in Hong Kong to provide a retreat and place of meditation for the city’s inhabitants. In his spare time, he thoroughly enjoys playing music, in particular piano, violin and saxophone, as well as playing hockey for his local club. He recently completed the London-Brighton Cycle Ride.
Related Projects
Earls Court
The entire area around the Exhibition Centre in Earls Court is being redeveloped, with three major landowners working in collaboration.
Read more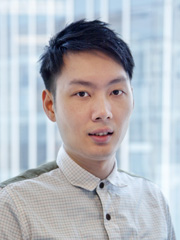
陈君杰
主任建筑师
陈君杰
主任建筑师
陈君杰毕业于巴特莱特建筑学院,获得建筑学硕士学位,曾经在香港和英国的建筑事务所工作。他在香港办事处负责交付设计和协调各个项目。从南京生态科技岛项目开始,陈君杰参与过综合用途开发项目和一体化运输基建项目的设计、规划和施工等各阶段的工作,积累了丰富的经验,这些项目包括位于深圳前海卓越壹号和前海金融中心、新加坡的莱佛士医院扩建、香港启德开发区内沙田至中环连线地下车站、大马城竞赛、广州博物馆竞赛、上海新浦东船厂项目、恒大集团济南国际金融中心以及上海斯普林斯总体规划。
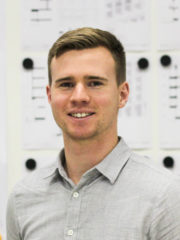
Matthew Skelding
建筑设计师
Matthew Skelding
建筑设计师
Matt joined Farrells after graduating from the University of Nottingham, where he studied in the sustainable communities unit. During his studies, he has developed an interest in the material, spatial and environmental qualities of architecture, inspired by physical and social context. In Summer 2017, Matt was able to apply his enthusiasm for material tectonics and passion for sustainability, by helping to construct a Passivhaus standard self-build home.
At Farrells, Matt is currently working on both the inspection of apartments and the production of construction information for Chelsea Waterfront, gaining first-hand experience of the journey, from initial drawings to the built scheme.
In his free time, Matt enjoys cooking, playing football, and exploring the great outdoors.
Related Projects
Chelsea Waterfront
Located on Lots Road, London SW10, Chelsea Waterfront is
a residential led mixed use development.
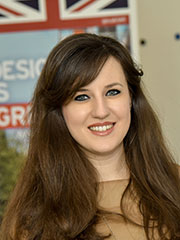
Katerina Karaga
主任建筑师
Katerina Karaga
主任建筑师
| Katerina is an Urban Designer and Architect with more than 8 years of international work experience. Being part of the Farrells team, Katerina is leading large scale masterplans and public realm studies, such as Gatwick Airport Masterplan and the London Resort. Before joining Farrells, she worked at Transport for London as an Urban Designer for projects associated with major road schemes in London.
She completed with distinction a RTPI accredited MA in International Planning and Sustainable Development at the University of Westminster, London for which she was awarded the Vice-Chancellor’s Scholarship. She also holds a Masters Degree in Architecture from Sapienza University of Rome, Italy and Bachelor’s Degree in Architecture from University of Saints Cyril and Methodius in Skopje, Republic of Macedonia. Katerina is experienced in developing masterplans, architectural and landscape design projects, design briefs, urban design appraisals, regeneration schemes and project implementation of sustainable design principles. The comprehensive experience she gained through the years helped her establish a wide-ranging critical knowledge and understanding of the urban planning concepts and issues. She is resilient and persistent in achieving objectives, problem solver, approachable, committed, well organized and resourceful. She enjoys traveling and she is a constant language learner, communicating in 4 languages on a daily basis. |
Related Projects
Gatwick
Farrells big picture thought leadership thinking about surface
access to airports lead Gatwick to commission Farrells in 2012 to support their overall advocacy for a second runway at Gatwick, and a transformation of the airport.
The London Resort
The London Resort proposed masterplan includes theme parks, entertainment and associated development, in Swanscombe, Kent, to attract over 15m visitors per year.
Read more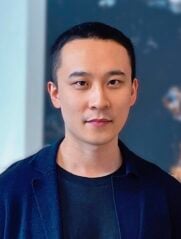
毕晓希
项目董事
毕晓希
项目董事
毕晓希在Farrells担任项目董事一职,是公司北京办公室的主要联络人和负责人。他拥有多年在中国大陆及美国的建筑设计及项目管理经验。在加入Farrells以来,主要参与负责北京城市副中心站综合交通枢纽06单元一体化地上建筑方案设计、以及杭州萧山机场线海宁观潮站综合枢纽建筑深化设计。他在超高层办公、大型商业综合体、商业街区、酒店、文化、教育建筑等领域拥有丰富的执业经验,项目所在地域涵盖北京、杭州、成都、珠海、太原等地。
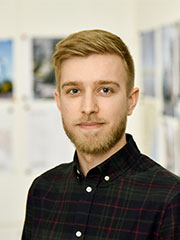
Magnus Pahlberg
建筑设计师
Magnus Pahlberg
建筑设计师
| Magnus joined Farrells in 2016 as an architectural assistant after graduating with a B.Arch. from University of Westminster, where he was awarded an achievement award for his second year marks. He has an interest in housing policies and social housing and focused his final year at university on gentrification and class segregation.
Since joining Farrells Magnus has worked on completing interior fit-out packages for mixed-use residential development Royal Mint Gardens, and is currently working with an early stage residential scheme in East London. Outside of office he spends as much time as possible with his dog, and enjoys hiking and spending time outdoors. His guilty pleasure is watching really bad horror movies (cowardly hiding behind a blanket). |
Related Projects
Royal Mint Gardens
Royal Mint Gardens combines visionary architecture and innovative engineering to create a vibrant mixed-use development in a diverse and heritage-rich context without diminishing the quality of protected views of the Tower of London.
Read more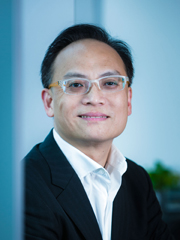
李国兴
董事
李国兴
董事
董事李国兴拥有超过25年的香港工作经验。自2006年加入Farrells以来,他在各个领域积累了丰富的专门知识, 包括总体规划、机构、医院、住宅、综合用途、零售、娱乐设施、与交通相关的项目、车站规划和写字楼。亦为多个项目制定规划,如西九龙文化区、M+、东九龙总区警察总部、港铁坚尼地城站、游泳池综合体、会展站和湾仔北室内运动场/游泳池综合体、市区重建局观塘市中心重建项目、湾仔市场城市重建项目、新德里火车站重建总体规划、马湾住宅开发和香港科学园等。
通过主持规划和设计评审、处理项目管理和合同管理,领导建筑设计工作,李国兴承担了无数个政府和私人开发项目。他还为管理资源、合同和合同后事宜提供方向。作为授权人士,他与屋宇署、规划署、消防署、建筑署和其它技术部门联络,处理法规事宜。
李国兴是香港建筑师学会(HKIA)会员,自2013年开始,当选香港建筑师学会理事会成员。他曾经共同主持内地事务部,领导事务部与相关内地政府部门和当地专业院所联络。他还担任香港建筑师学会教育事务部副部长,处理专业评估、大学课程认证和持续专业开发活动。他曾担任学会理事长,监督三个理事会并代表香港建筑师学会,处理与不同政府委员会之间的事务。
相关项目
M+视觉文化博物馆
M+将作为亚洲的文化中心,促进视觉与表演艺术之间的跨学科交流。
更多九龙东警察总部
综合大楼原址為前机场警署,将成为快速发展的东九龙区服务的警察现代指挥中心。
更多Hong Kong International Airport APM
新设施替换旧车库,將两处铁路系统–即现有APM和服务于未来第三条跑道广场的一条新线合并停放和维护设施。
加列山道 54 号
地处香港首屈一指的太平山顶,Mout Kellett别墅拥有向南边博寮海峡180°的开阔视野。
葵涌医院重建
医院院址座落于荔景山顶,远离喧嚣和空气污染,享有葵青区的全景。该院自1981年以来一直为公众提供精神病医疗服务。为了配合现代临床实践,整合新科技,以维持香港的世界一流医疗服务水平,重建工程势在必行。
更多坚尼地城游泳池
被南华早报形容与未来派宇宙飞船相像的新坚尼地城游泳池, 赢得多个国际奖项, 亦被传谋广泛刊载。
更多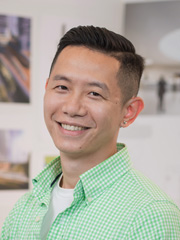
王嘉倫
高級建筑设计技术员
王嘉倫
高級建筑设计技术员
Dicky是香港办事处的高级建筑技术员,主要负责地铁公司的工程项目,特别是地铁C1102、C1105及C1108合约。为此他对港铁的设计标准和要求有深入的了解,并将这些知识应用于Farrells自己的港铁项目,包括宋皇台、土瓜湾站和会展中心站。
他于2014年加入Farrells 公司,之前曾在其他香港建筑公司任职,负责大型复杂项目。他的职责包括拟备标书及建筑图则,包括详细资料、法定图则,以及协调建筑图则与结构图则之间的工作。Dicky还获得了许多大型项目的经验,从住宅和基础设施,到混合使用。他熟悉项目运行背后的许多方面,包括协调、技术、法定和GBP的提交以及行政问题。

叶宜衡
建筑设计师
叶宜衡
建筑设计师
叶宜衡 (Gracie) 于2016年从伦敦大学巴特莱特建筑学院获得硕士学位,并于2019年获得LEED AP认证。
她的硕士研究是采用计算分体论来实现建筑的大规模建造,最终的实物作品在2016年伦敦扎哈·哈迪德设计画廊的“Meta Utopia”展览中展出。
Gracie 于2019年加入Farrells,任职建筑设计师一职,对商业办公、交通导向综合开发(TOD)、文化建筑与改造类项目均有设计经验。
工作之余,Gracie热衷于旅行和摄影,也擅长演奏钢琴。

Ameeka Babra
建筑设计师
Ameeka Babra
建筑设计师
| Ameeka joined Farrells in January 2017 as an Architectural Assistant, after graduating with a BA Honors in Architecture from Kingston University. In her time at Farrells, she has worked on several projects, and is currently working on the Cumbria Vision.
Prior to joining Farrells, Ameeka has spent time working in other aspects of the Architectural world, most recently gaining experience as a model maker. When not in the office, Ameeka loves to travel and explore new places – her favorite place so far being Kerala in South India. She also enjoys exploring London, camera in hand, looking for new and exciting sources of inspiration. |

Maisie
Maisie
A country girl at heart, Maisie made the big move to London from the Peak District in 2017 after being adopted by Farrells Architect Kier White.
Now a part time city girl, office duties involve monitoring the studios, and following the team around the office. After a long day of meetings, Maisie can often be found snoring away on her favourite TVAM armchair.
Outside the office, Maisie spends her time walking along the river Thames, frequenting the pubs and restaurants of southwest London and bringing a smile to all those who meet her.
Related Projects
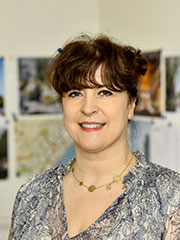
Emma Davies
Executive Assistant to Sir Terry Farrell
Emma Davies
Executive Assistant to Sir Terry Farrell
| As Sir Terry’s Executive Assistant, Emma’s role has evolved over the last fifteen years to play a central role in the office’s publications and archival resources. Previously working in the music industry, Emma brings creativity and flair to all her projects and her Farrells knowledge is unsurpassable. |

张舒钰
建筑设计师
张舒钰
建筑设计师
张舒钰于 2023 年加入 Farrells,担任建筑设计师。她毕业于伦敦大学学院巴特利特建筑学院,获得建筑学硕士学位。 张舒钰曾工作与多家国际公司,擅长商业综合体、高层建筑和总部办公等类型项目。她注重启发灵感的建筑空间、设计细节以及与客户和团队成员协作的能力。
自加入 Farrells 以来,她参与多项项目竞赛,目前是中国杭州综合开发项目团队的一员。
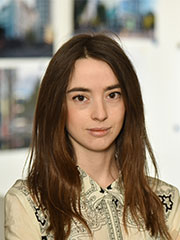
Alessandra Conticini
建筑师
Alessandra Conticini
建筑师
| At Farrells, Alessandra is involved in several mixed use retail driven schemes across London with the mission to create value and opportunities on challenging sites featuring heritage buildings.
Alessandra holds a master in Architecture and Urban Design from Polytechnic School of Torino and before joining Farrells, she worked in award-winning practices in France (ADPI) and Italy (Claudio Modola Architects, Claudio Nardi Architects, PLS Design). Focusing on retail driven schemes at various scales, from airport mall space planning to high end boutiques interior design, Alessandra has worked on a diverse portfolio of projects. In the free time, Alessandra builds and restores furniture and plays the electric guitar. |

王悅嫦
財務及行政經理
王悅嫦
財務及行政經理
Enid是Farrells的财务与行政经理,她在公司工作超过25年,负责管理该业务的策略和运营财务计划。
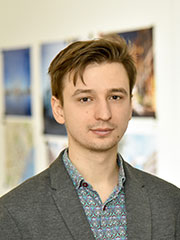
Oleg Sevelkov
視覺效果製作師
Oleg Sevelkov
視覺效果製作師
| Oleg Joined Farrells in 2014 after earning his undergraduate degree from the University of Newcastle School of Architecture. In 2017, he completed his Part II Studies at the Sir John Cass Faculty of Art, Architecture and Design in London.
As a visualiser at Farrells, Oleg has worked on nearly all the projects in the office, ranging from large-scale masterplans to residential developments. Apart from his strong digital skills, he is also talented at hand- drawing and is always working on a new illustration. |
Related Projects
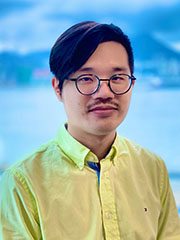
关民灏
建筑师
关民灏
建筑师
关民灏拥有六年以上的行业经验,在2021年加入Farrells之前,他参与了从香港的度假别墅到湖北的城市综合体等各种项目。他拥有建筑学硕士学位和环境专业学位,是通过改造和转换来延长建筑寿命的倡导者。他曾致力于将九龙湾的一座工业建筑改造成办公空间,并将广州的一处历史住宅建筑改造成文化中心。他现正参与葵涌医院的重建工程。
相关项目
葵涌医院重建
医院院址座落于荔景山顶,远离喧嚣和空气污染,享有葵青区的全景。该院自1981年以来一直为公众提供精神病医疗服务。为了配合现代临床实践,整合新科技,以维持香港的世界一流医疗服务水平,重建工程势在必行。
更多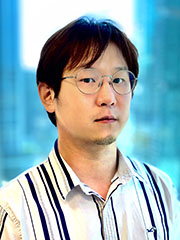
陈俊彦
高級建筑师
陈俊彦
高級建筑师
陈俊彦毕业于香港大学,获得建筑学学士学位,并于 2015 年在丹麦皇家丹麦美术学院建筑学院完成建筑学硕士学位。他是英国的注册建筑师香港和丹麦。他在建筑领域拥有8年的工作经验,并经过培训,精通设计和施工管理。他接触的项目范围广泛,包括住宅开发、公共租赁住房、独户住宅、安老院、医院、检测机构、检疫设施、购物中心、办公室、酒店、小学和儿童医疗中心。
Related Projects
葵涌医院重建
医院院址座落于荔景山顶,远离喧嚣和空气污染,享有葵青区的全景。该院自1981年以来一直为公众提供精神病医疗服务。为了配合现代临床实践,整合新科技,以维持香港的世界一流医疗服务水平,重建工程势在必行。
重建计划分三期进行,新九龙文化艺术区将会整体发展为治疗性的村落社区,有助病人康复、疗愈及重新融入社区,并为住院病人提供1000个床位。位于玛嘉烈公主医院(PMH)基地的第1期工程,将为第2期重建计划更换九龙文化艺术区设施提供便利。第3期(由其他公司承建)将拆卸余下的L/M区域,以兴建一个新的园景花园,使村景尽收眼底。
设计的基础基于两个核心思想:“绿色疗养村”和“居家”。新医院的设计将专注于患者的康复历程,并确保每一个步骤都经过精心计划,以患者为中心,在对待患者隐私和尊严方面具备细腻感性和同情心。在设计的各个方面都进行了认真的考虑,从分隔不同的运输流量 – 患者、访客、员工、车辆以及服务,到精心设计的山庄般的室内环境,创造“家外之家”。
Read more
宋思颖
建筑师
宋思颖
建筑师
宋思颖是英国注册建筑师,RIBA特许会员,她毕业于谢菲尔德建筑学院。在2019年回到香港之前,她曾在东京、阿姆斯特丹和伦敦工作。她的工作经验丰富,从小型国内项目、建筑改造、办公室翻新、酒店开发、综合度假村到国际机场竞赛。宋思颖熟悉空间协调和施工图纸的交付,在加入Farrells之前,她深度参与一个国际综合度假村项目。
在工作之余,宋思颖喜欢远足、打网球和拉大提琴。
