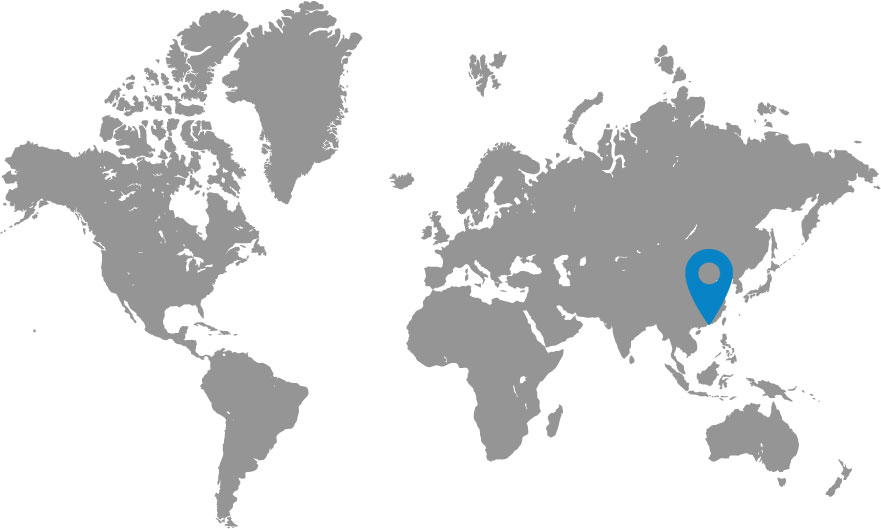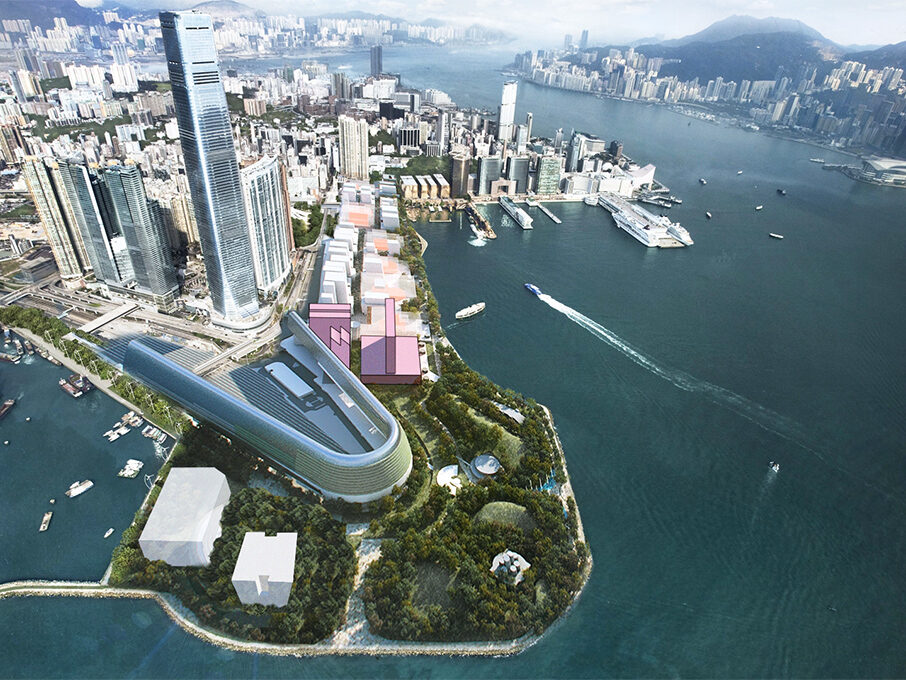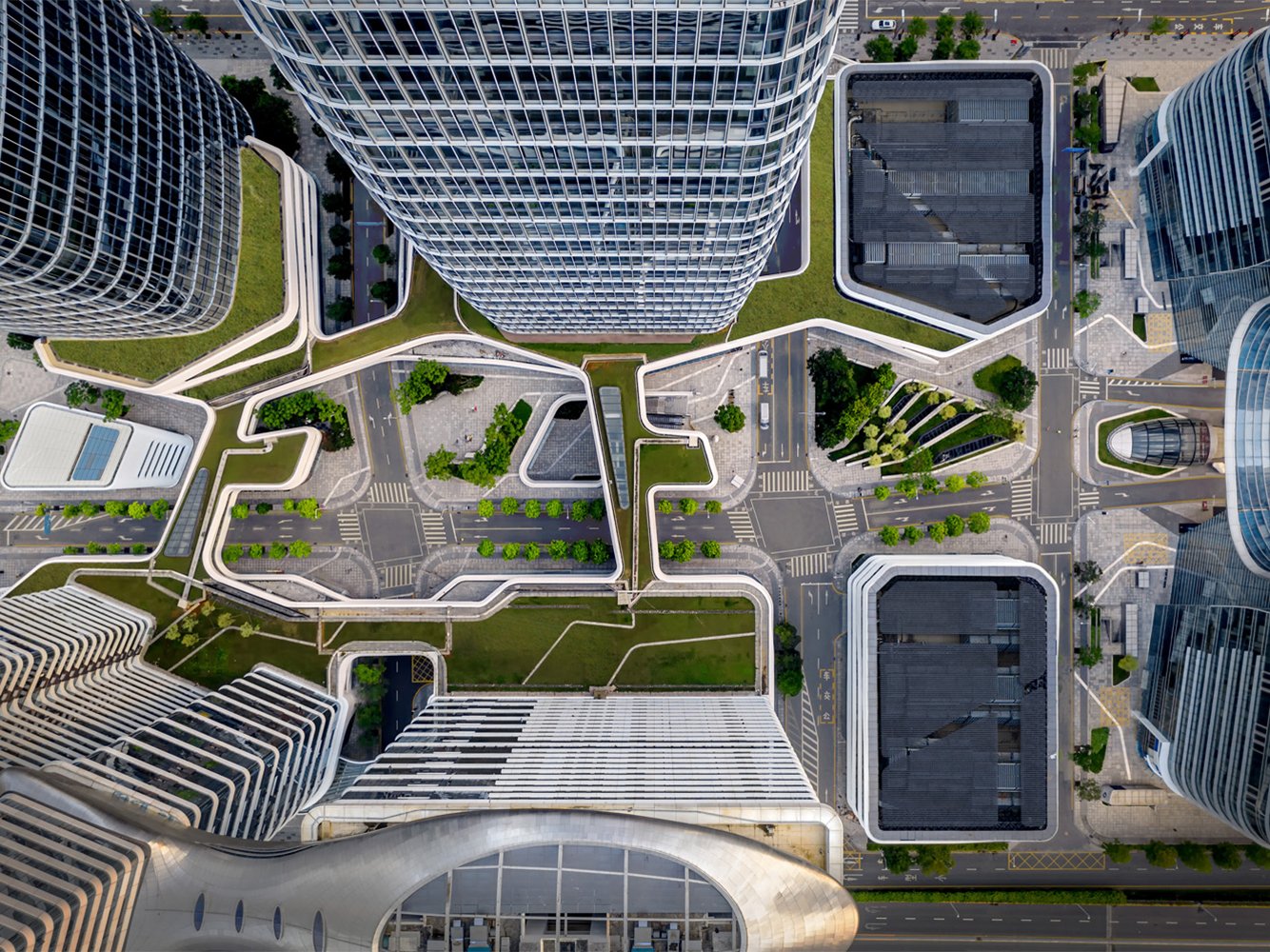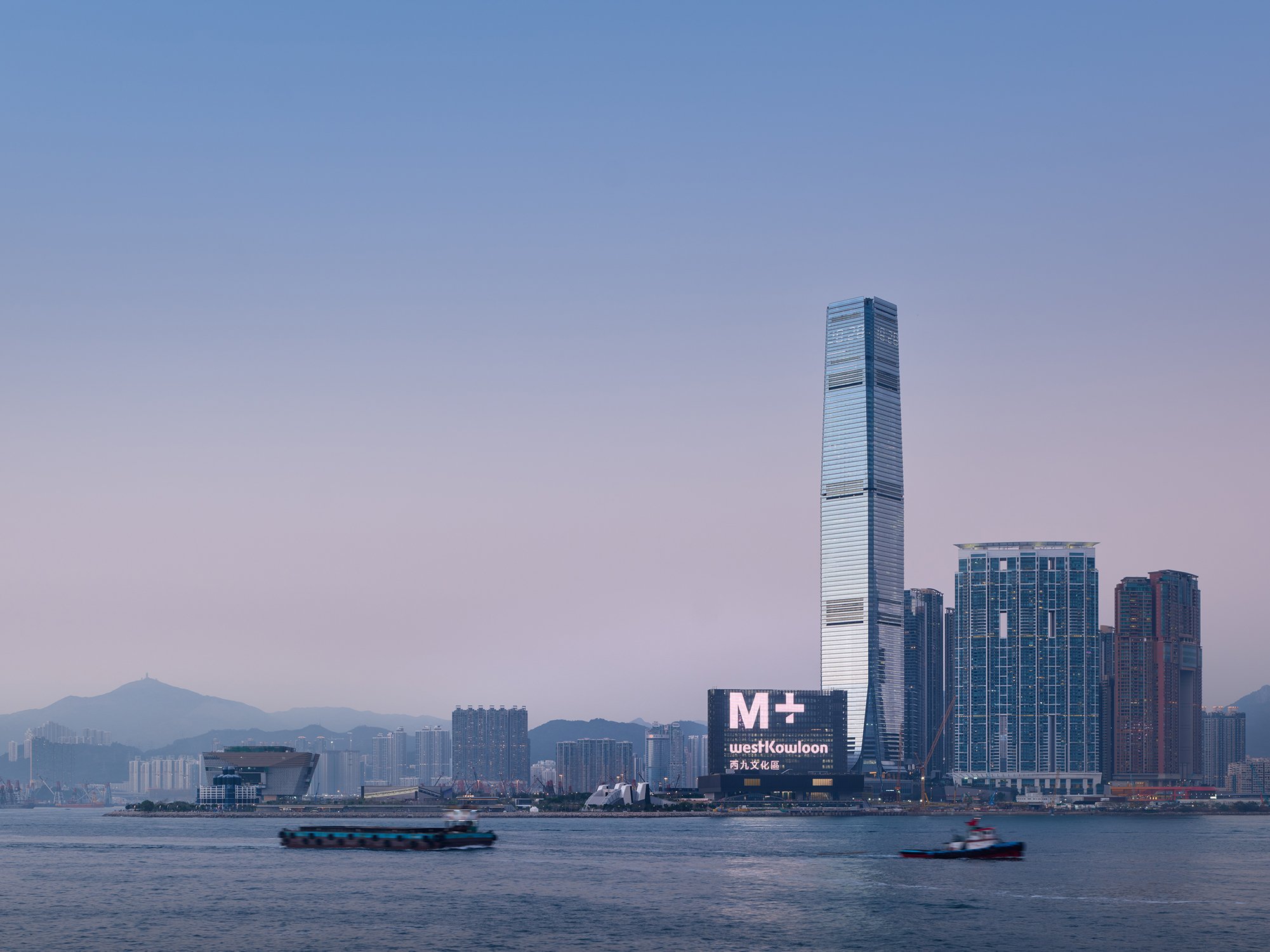Kowloon Station Development
When Hong Kong resolved to close its congested airport at Kai Tak, the construction of its replacement broke all records for scale, speed, and innovation. Part of the largest infrastructure project in Hong Kong’s history, the Lantau Airport Railway was conceived to provide a high-speed link between the city and the new airport on the remote island of Chek Lap Kok.
Farrells designed the largest stop on the line, Kowloon Station, which serves both the Tung Chung Line and the Airport Express. It resembles an airport terminal more than a conventional metro station, incorporating in-town check-in counters, baggage handling and screening systems, as well as programmatically complex facilities for interchange to franchised buses, minibuses, taxis, and private coaches.
Above the station we developed a masterplan for a high-density, three-dimensional transit-oriented urban quarter. The seven development packages comprise one of the world’s largest station air rights developments, grossing over one million square metres of space for hotel, office, retail and residential accommodation arranged around a central square with easy access to the station below. The final development package is home to the 118-storey International Commerce Centre, Hong Kong’s tallest building.
The Kowloon Station Development made provision for pedestrian links, at the first storey, with the unrealised Kowloon Point vision. It overlooks the West Kowloon Cultural District, home to the M+ Museum for Visual Culture and the Kowloon Ventilation Building.




