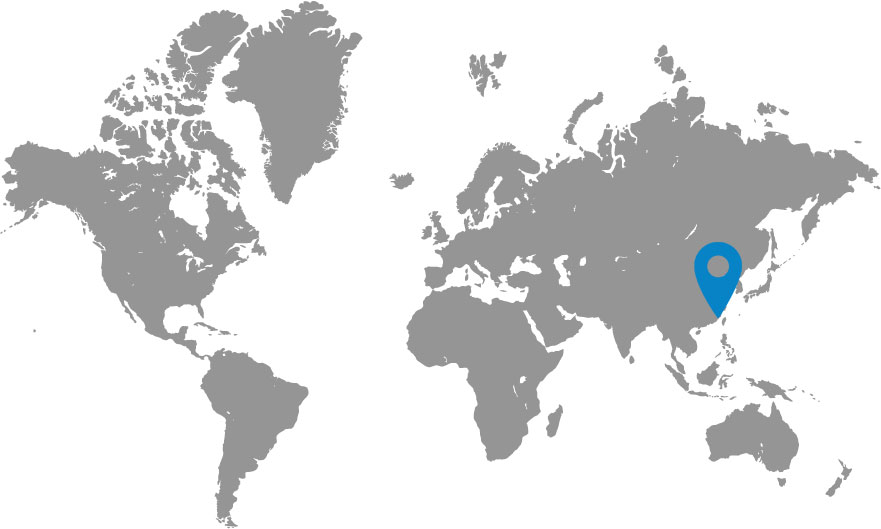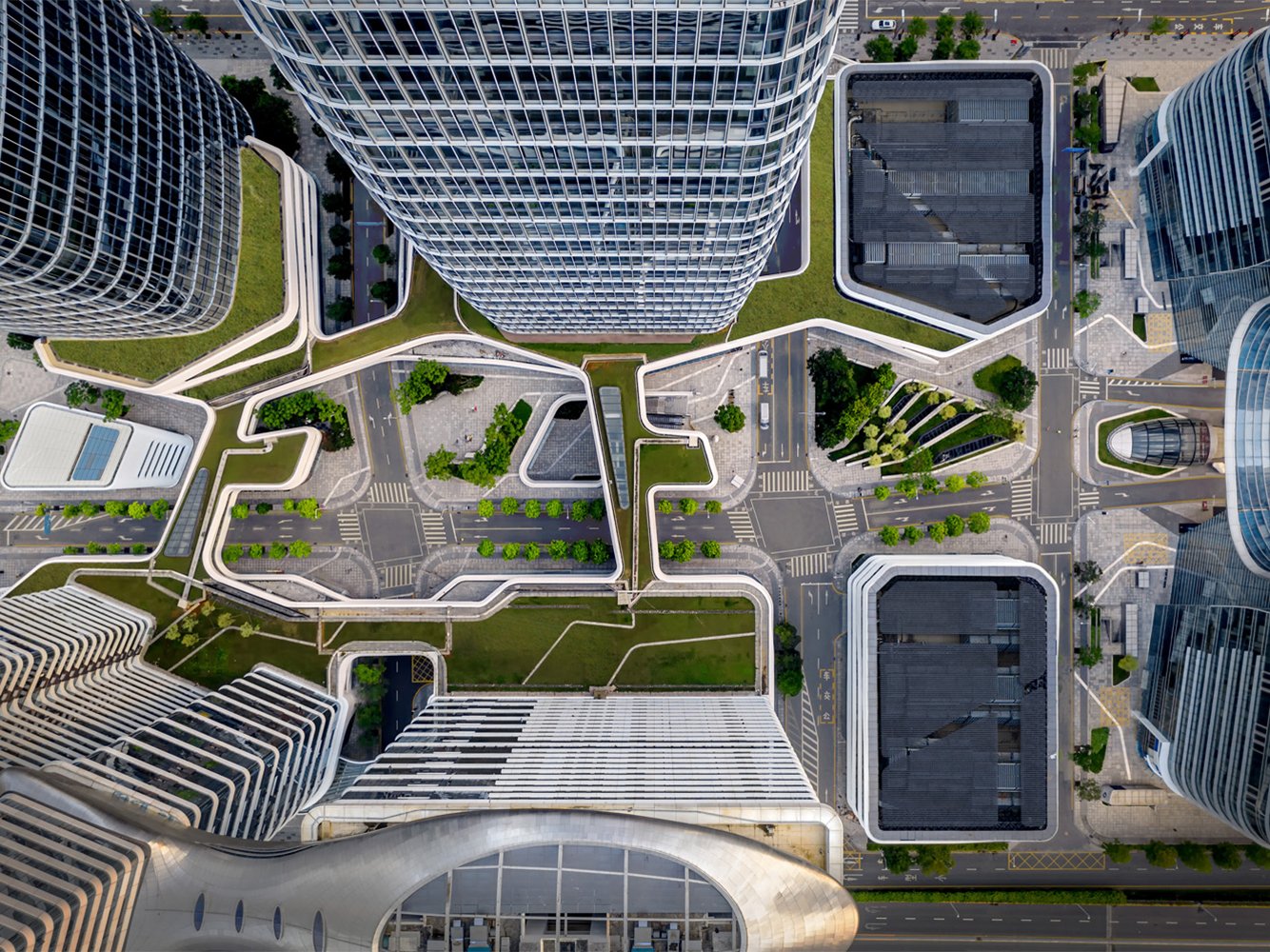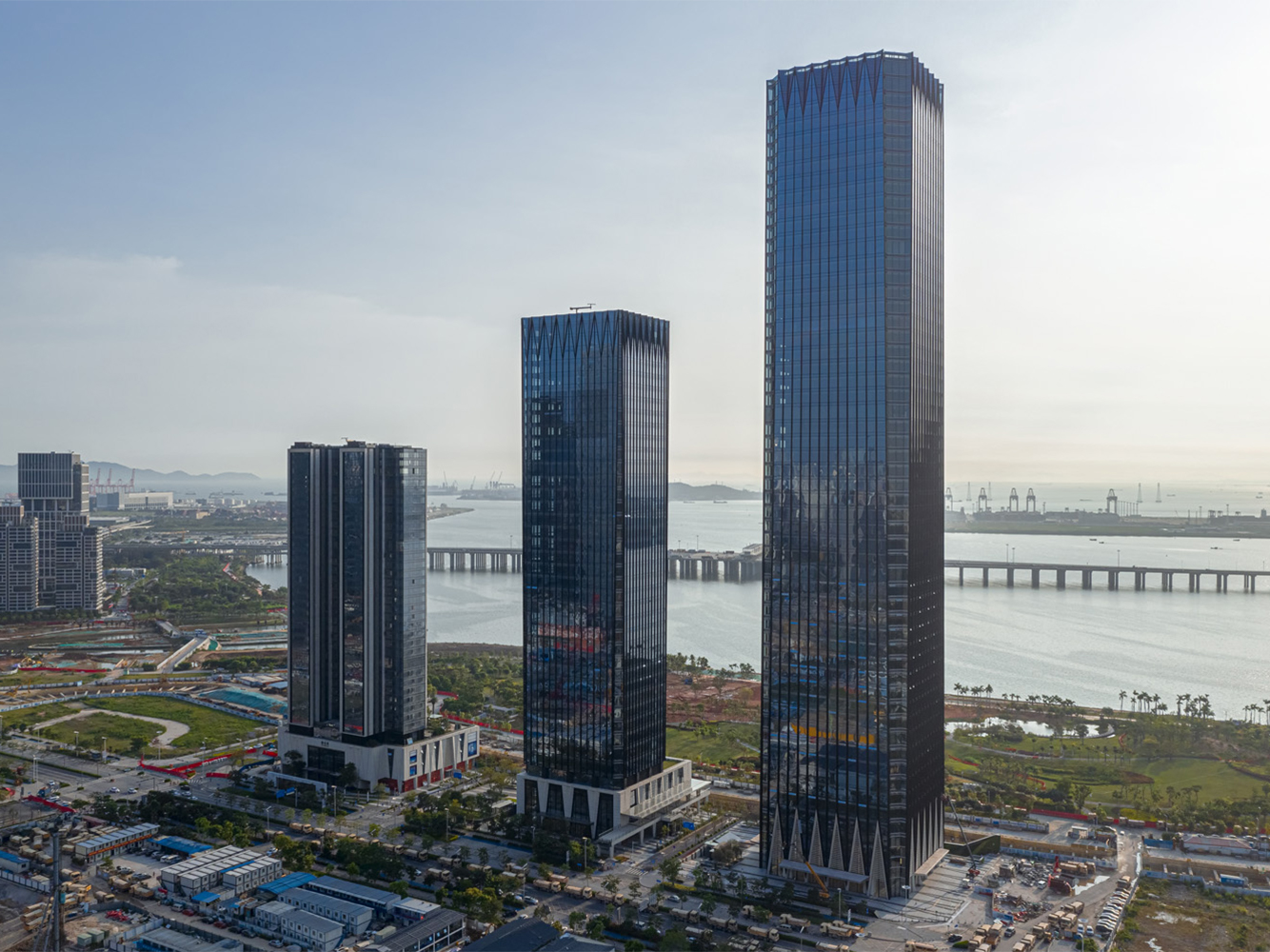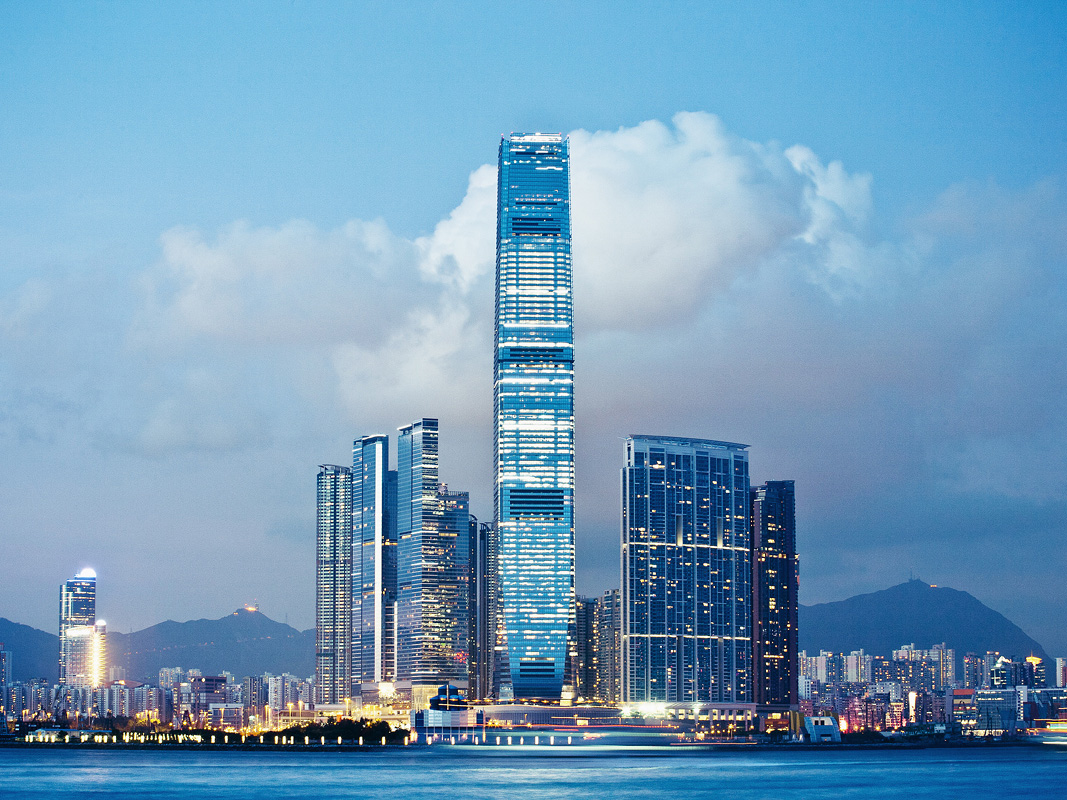Xiamen Winland IFC
A Groundbreaking Landmark for The Cross-Strait Financial Center and Xiamen
Located on the east coast of Xiamen, a well-known port city in Fujian Province, China, the Xiamen Winland IFC, covering approximately 500,000 square meters of area, is the largest mixed-use development in the core of the emerging seafront financial zone Cross-Strait Financial Center. The promising new financial district boasts of mutually enhanced station-city integration (or TOD) developments, diversified and high-density business scenes, maximised greenery and sea views, as well as ample public spaces.
Comprising four super high-rise towers with a blend of office, hotel and retail space and serviced apartments, this ambitious scheme of Winland Group seeks to cater for the increasing demands of modern service industries of the region and sets a new benchmark for city planning and architectural design.
Incorporating the visions of urban design, infrastructure, and architectural concepts, the architect FARRELLS aims to develop a unique urban landmark that embraces the strait while shaping the growing financial district, becoming a truly unparalleled addition to Xiamen’s coastline and skyline.
A Grand Architectural Gateway Symbolising Collaboration and Openness
As a pioneer project of the emerging financial district that faces the strait, the gateway towers symbolise the value of openness and cooperation. Inspired by the shape of “GATE” and the form of its Chinese character, the design seeks to provide dual advantages of height and landscape value as well as an architecturally striking new landmark for the up-and-coming Xiamen. The structure features a floating hotel that spans 65m to connect the two towers at the very top. With its topping out, the form of the GATE is taking its shape.
The crescent masterplan for the four towers maximised the views of the limited site’s area, creating an open and welcoming gesture that embraces the surrounding park and coastline. The single tower facing the coast has a twisted volume design that allows high-rise users to enjoy more sea views amidst the upcoming skyscrapers in the district.
In view of the strict limit of aviation height and the demand for high-density development, the design innovatively creates the “fifth tower” in the sky, which adds the finishing touch to the “GATE” form and offers incredible natural views while freeing up ground space. The tower seamlessly integrates the urban landscape of the financial district with the lush marine park, making it a prime junction point between the city and nature.
A Harmonious Pattern Paying Homage to Local Culture and Nature
The streamlined form shaped by twisting and retreating forms a fluid and soft architectural image in the high-density financial district, which not only pays tribute to Xiamen’s local marine culture and the coastal natural elements but also serves as a practical measure to withstand strong typhoons and optimize the floor efficiency. When viewed from above, the building’s horizontal lines appear like water ripples, rising from nature and merging into the sea and sky.
The horizontal design concept also ensures the integrity of the buildings as a group and creates visual grandeur. The consistent use of blue glass panels and silver aluminium creates a harmonious blend of colour and design elements. The glass walls reflect the surrounding environment, producing dynamic visual effects that vary with the weather.
Multi-Functional TOD Strategy to Stimulate the Vitality of the Emerging District
The Xiamen Winland IFC and the Cross-strait Financial Center Station of Metro Line 2 have been designed and constructed in an integrated manner, resulting in a highly efficient, compact, and multi-dimensional comprehensive TOD development.
The crescent masterplan for the four towers maximised the natural view, creating an open and welcoming gesture that embraces the surrounding park and coastline. Additionally, the plan also gives the land back to the city by releasing plenty of greenery area and space for the sunken plaza, which creates seamless public spaces that connect the waterfront and the financial district’s hinterland, as well as the metro station and nearby communities, weaving a highly-connected urban fabric. The multi-storey commercial street, which links to the metro station, offers an array of dining, living, and leisure activities to cater to the needs of residents, beachgoers, and visitors. This fosters a lively and vibrant atmosphere on the street and in the square, perfect for the growing financial district.




