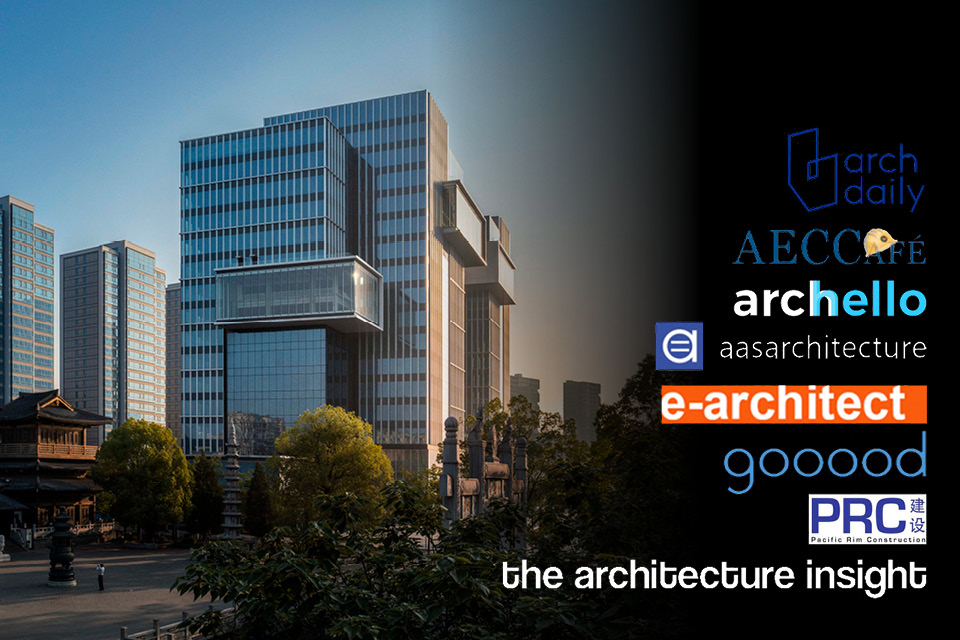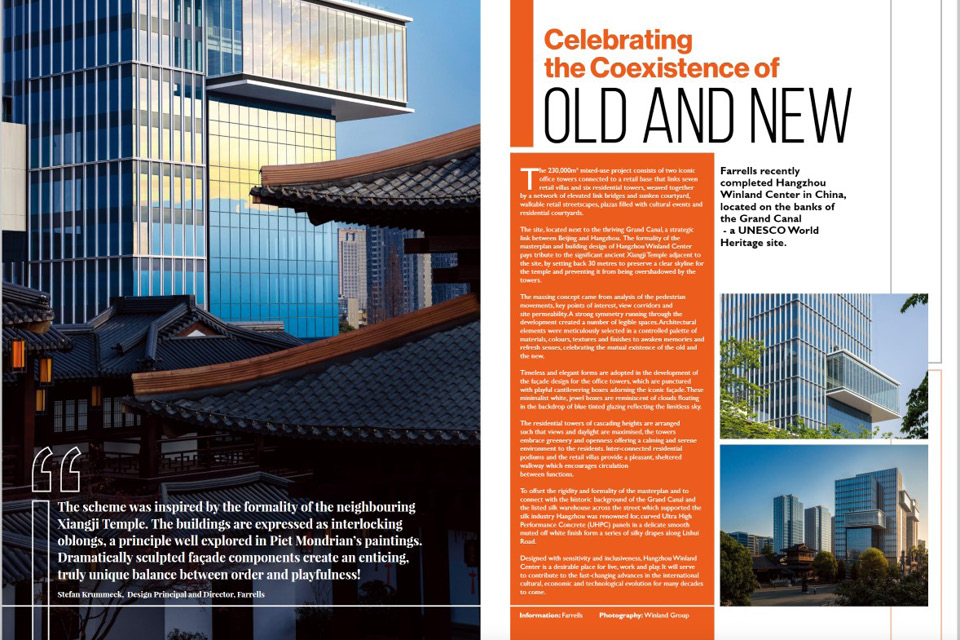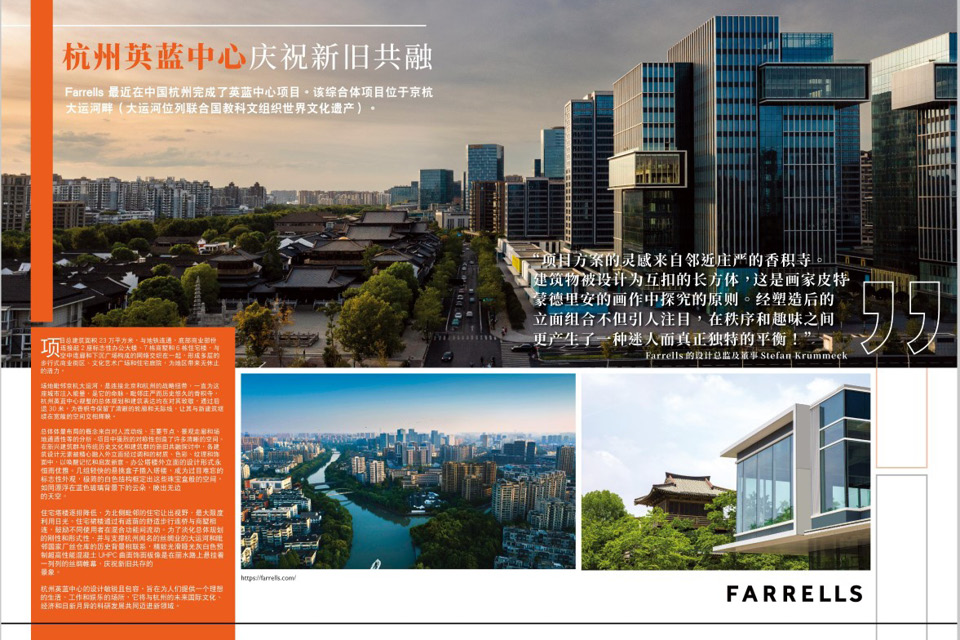Hangzhou Winland Centre on PRC magazine, Archello, ArchDaily, e-architect, A as architecture, AECCafe and Gooood

Located on the banks of the Grand Canal (a UNESCO World Heritage site), the 230,000m² mixed-use project consists of 2 iconic office towers connected to a retail base linking 7 retail villas and 6 residential towers, weaved together by a network of elevated link bridges and sunken courtyard, walkable retail streetscapes, plazas filled with cultural events and residential courtyards.
“The scheme was inspired by the formality of the neighbouring Xiangji Temple. The buildings are expressed as interlocking oblongs, a principle well explored in Piet Mondrian’s paintings. Dramatically sculpted façade components create an enticing, truly unique balance between order and playfulness!” – Stefan Krummeck, Director at Farrells.
Timeless and elegant forms are adopted in the development of the façade design for the office towers, which are punctured with playful cantilevering boxes adorning the iconic façade. These minimalist white, jewel boxes are reminiscent of clouds floating in the backdrop of blue-tinted glazing reflecting the limitless sky.
Read more:
- A as architecture:
Farrells completes Hangzhou Winland Center – aasarchitecture
- E-architect:
Hangzhou Winland Center Towers, China – e-architect
- PRC magazine 2023 Issue 110 (p.54 – 57):
https://lnkd.in/gvJHNDym
Photography: Winland Group


