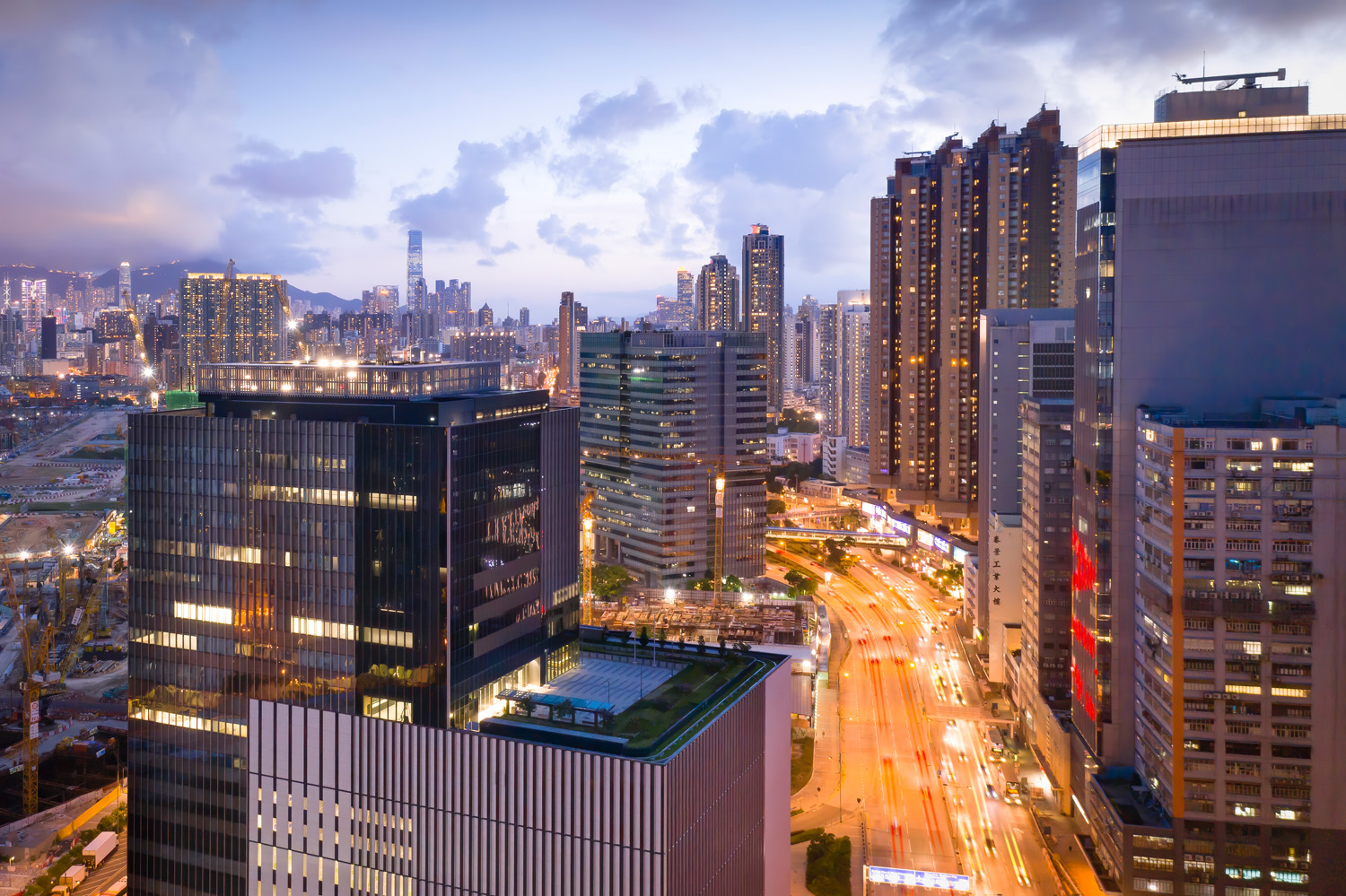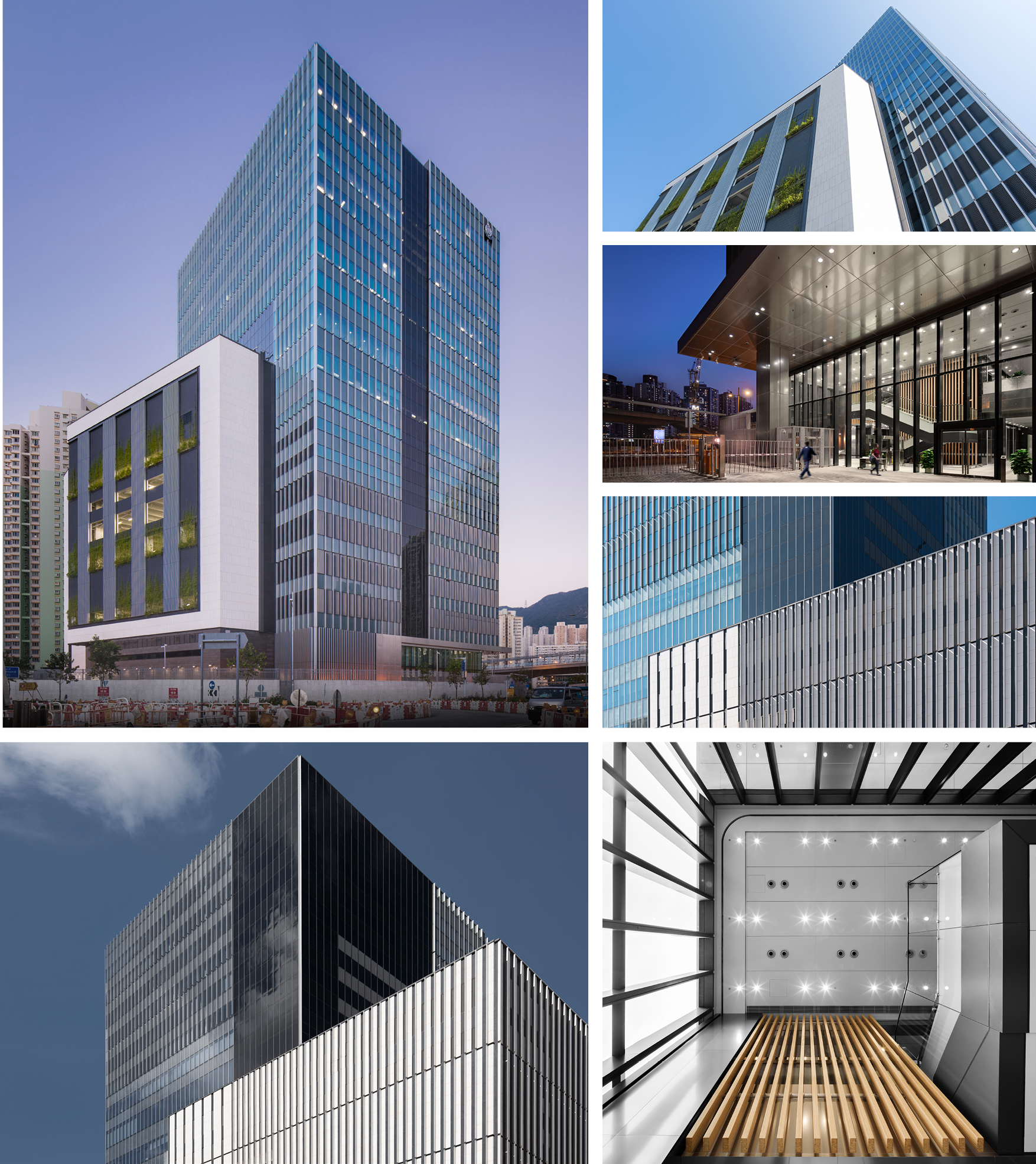Kowloon East Regional Headquarters ‘Takes Off’

The Kai Tak runway was a bustling international airport of Hong Kong operating from 1925 until 1998. It was officially retired on 6 July 1998 when the last aircraft departed for Chek Lap Kok to relocate to its new airbase. The airport strip had its significant historical past as a transportation hub and was located in the heart of a very dense urban setting surrounded by rugged mountains. At the closure of Kai Tak Airport, the government drew up a redevelopment plan to turn the runway strip and surrounding area into a vibrant commercial district that included public housing, residential, hotel, office, sports stadium and leisure park. Under the Energizing Kowloon East initiative, Kowloon East would be transformed into another premier CBD of Hong Kong that is envisioned to be people-centric, vibrant and sustainable. Farrells’ new Headquarters project in Kai Tak, the Kowloon East Regional Headquarters which opened for service late 2020, complements the Energizing Kowloon East Office’s Conceptual Master Plan for the new Kai Tak area.
Farrells won the commission of this 47,000 sq.m. civic building project, a Hong Kong Government Design and Build contract, in 2013 as lead architectural consultant. Located on Concorde Road of Kai Tak (northern portion of the Kai Tak masterplan) and built on the former Kai Tak Airport police base, the new Headquarters spans 16 floors and includes offices, vehicular area and operational base of various police units with ancillary facilities. We recognise the aspirations and the design drivers behind the masterplan and our proposal delivers and supports the high quality vision for the new Kai Tak area through the development of an architectural language and landscaped setting that adds to the overall greening of the area.
Farrells handled meticulously the design of this new integrated complex which combines functionality, sustainability and aesthetics. The primary components of vehicle parking and functional spaces forms two parts to the scheme; the lower building block of 5 levels houses car parking facilities and the higher building block accommodates the office and other functional units. The design cleverly adopts the interplay of interlocking building masses to break down the building’s bulky massing.
The Headquarters is manifested as a human-orientated development where the entrance adopts an open, permeable and accessible design to connect with the streetscape. The entrance design uses transparent glazing to promote a sense of openness to the public. The setting back of the office tower from Prince Edward Road East is also a design response to the site context to mitigate traffic noise nuisance from the main road.
Vertical greening is designed at the façade of the lower building block as another important feature, with planting troughs added to the façade of the vehicle car parking levels to provide opportunities for greening the façade and habitats for wildlife through a mixture of plant species. This not only maximises site greenery coverage but also provides visual interest and facilitates cross ventilation. Such enhancement of visual connectivity to the neighbourhood and greening provisions coincide with the overall planning visions of the wider Kai Tak Development area, seamlessly integrating the building into the surrounding to create a pleasant and environmentally friendly neighbourhood.
The Headquarters has also been designed to international standards of sustainability, with Platinum rating achieved in the Provisional Assessment of the Building Environmental Assessment Method (BEAM Plus), reinforcing our design priorities in designing sustainable buildings for the community.
• Energy efficient building envelope with low-E glazed curtain wall;
• Recycling of rainwater harvesting and condensate water for landscape irrigation;
• District cooling system for air conditioning;
• Demand control ventilation, air side heat recovery wheel and free cooling to primary air handling units;
• CO-based demand control ventilation to reduce car park energy consumption;
• PV and solar thermal panels as renewable energy sources; and with
• A total CO2 reduction of approximately 6,400,000kg per year is estimated.
The building exterior is designed to portray an image of robustness and endurance incorporating modest colours in line with the public service buildings. The interior design along with the internal spaces are planned with clear way finding to enhance operational efficiency.
From transportation hub to commercial hub, Kowloon East is beginning to take shape as the new CBD of the east. The new Kowloon East Regional Headquarters building takes off as an important part of the urban transformation of Kowloon East and as the gateway of the new Kai Tak city – setting a precedent and visionary picture of a new urban skyline.

For further information, please contact:
Nina Hau
Marketing & Public Relations Manager
Email: [email protected]
