The East Seoul Bus Terminal Scheme Awarded 2023 Architecture MasterPrize
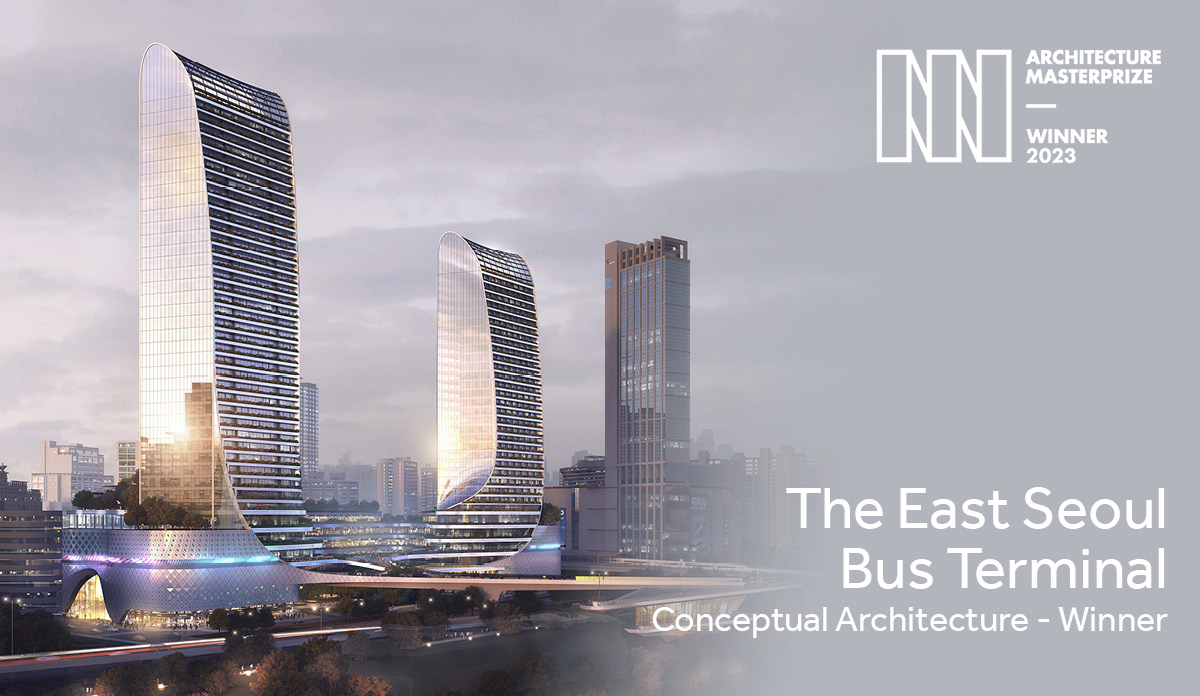
The East Seoul Bus Terminal scheme has been recognised as a winner of the Conceptual Architecture category by the 2023 Architecture MasterPrize!
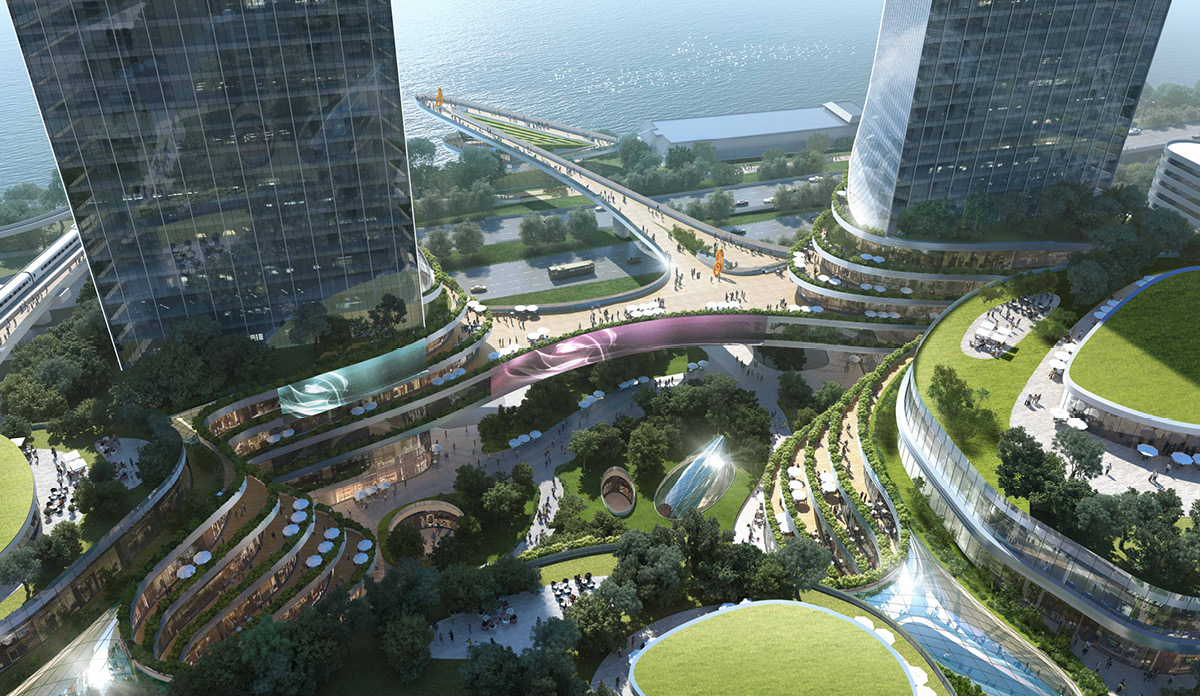
The East Seoul Bus Terminal Project is a TOD to modernise deteriorated bus terminal facilities to mixed-use development including a retail mall and serviced apartments. It is envisaging itself as a platform connecting people to people and city to city, as a major transportation hub in the northeastern region of Seoul and as an upscale complex facility featuring shopping, leisure, tour and living districts. The terminal shall be a showcase for innovative and functional design to address key design issues of a regional transportation hub and gateway to Seoul, an underground bus terminal embracing nature, a multi-functional retail hub, urban integration within a TOD district and a sustainable lifestyle.
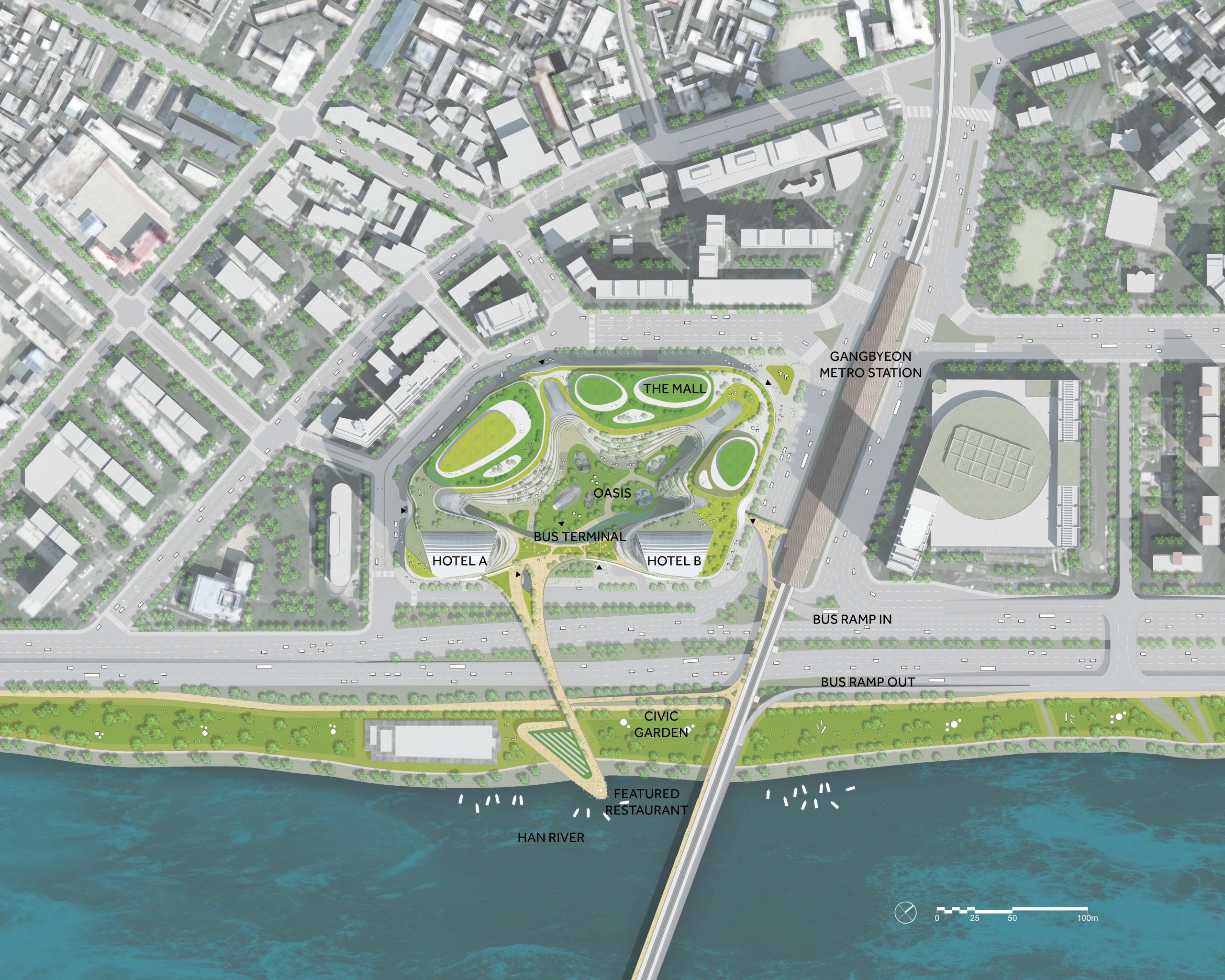
TRANSPORT TERMINAL
The East Seoul Bus Terminal is a three-level transport hub. The B1 level houses a waiting room, while the Arrival/Departure platforms are located on B2. The bus stacking and maintenance area is situated on B3. The B1 Waiting Room is accessible 24/7 from the retail mall, Oasis, Gangbyeon Metro Station and the Civic Garden. Departing passengers can enjoy a departure lounge with natural light from L1 and circular skylights that provide a view of the park vegetation below ground, creating a pleasant ambience for those waiting for the bus in a vibrant green space. Retail shops are also available in the departure area, allowing passengers to purchase necessities and gifts for their final destination. Arriving passengers at B2 have direct access to Gangbyeon Station and the Retail Mall.
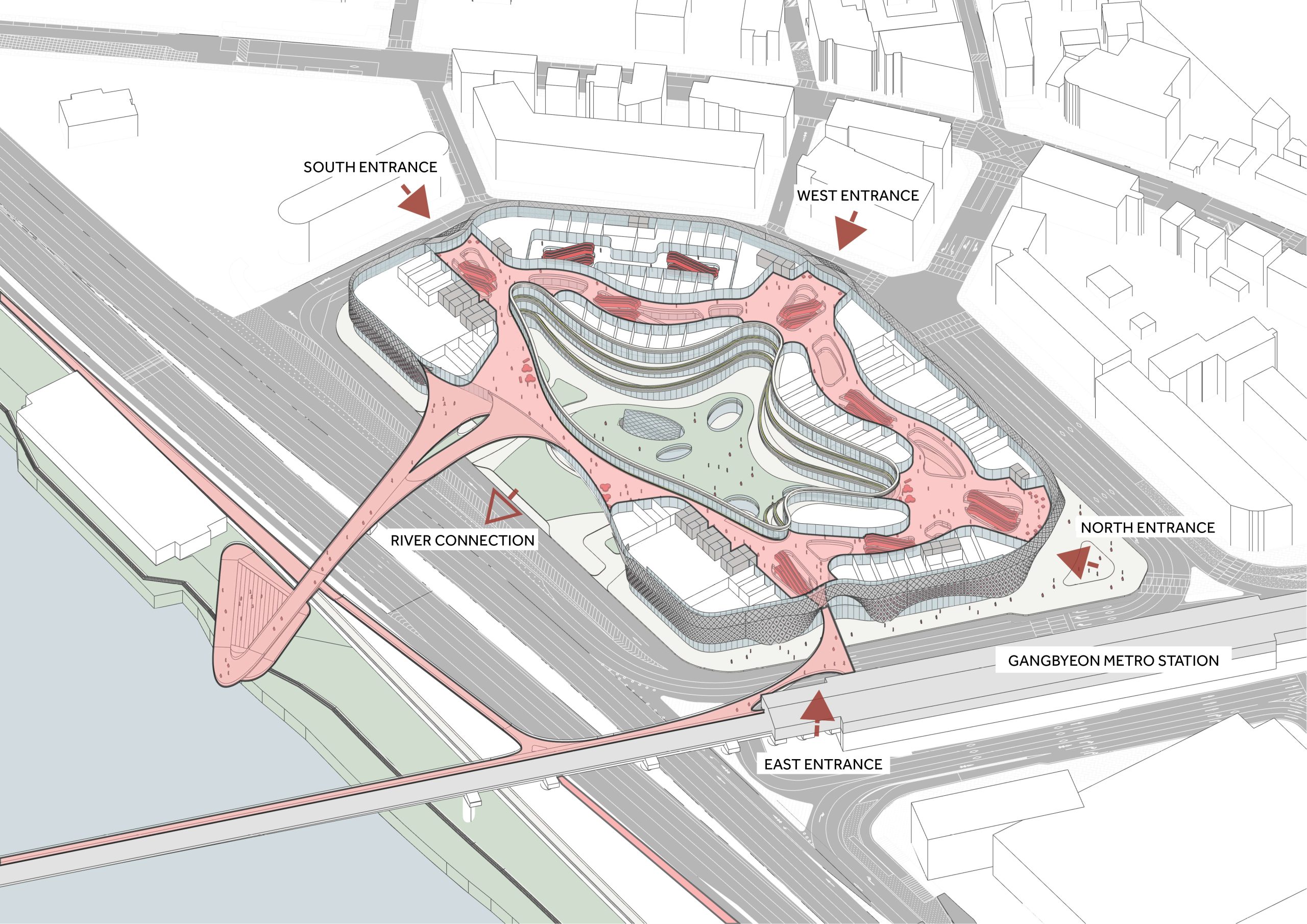
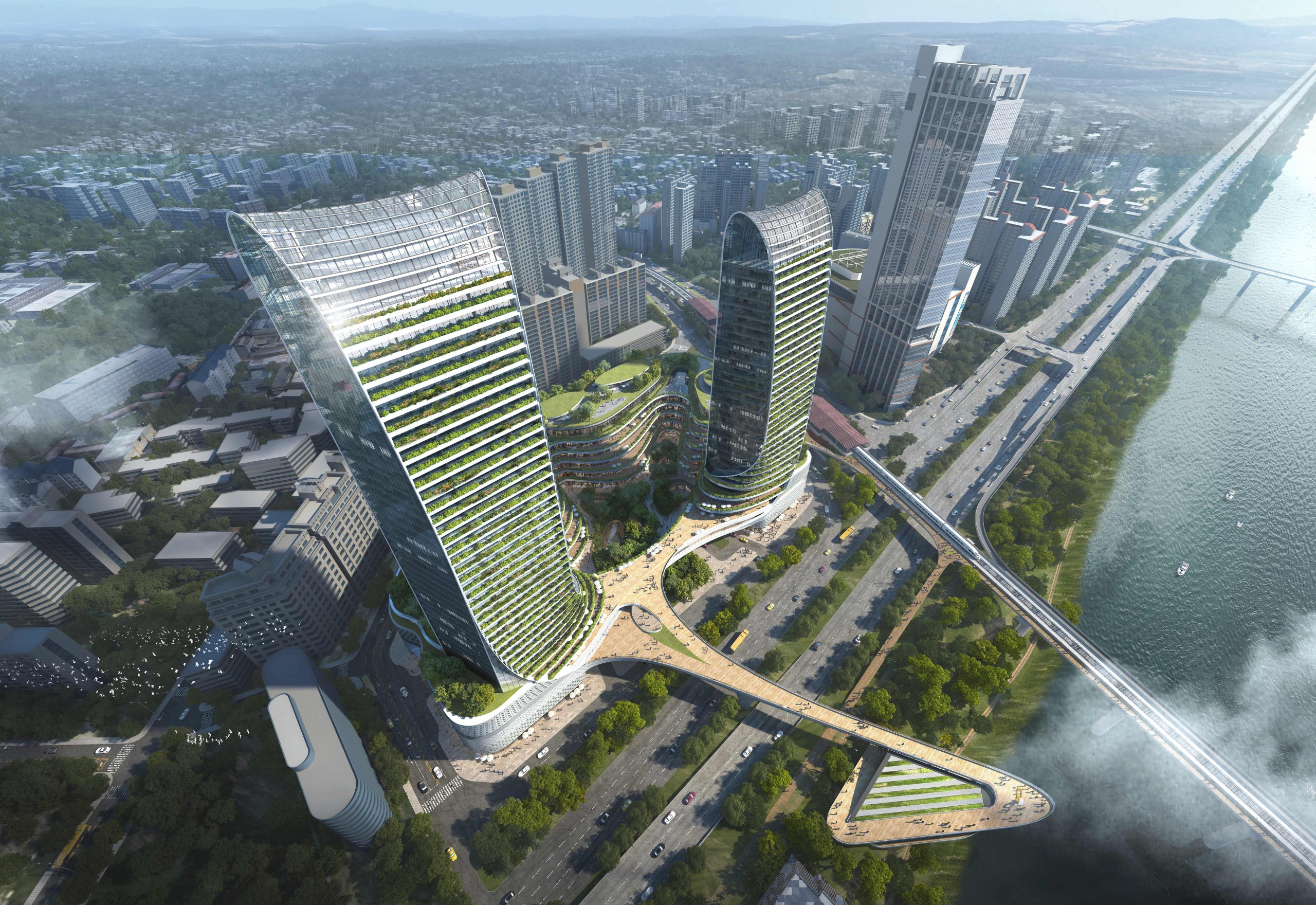
URBAN INTEGRATION
The TOD maintains its status as the gateway of Seoul with its combined multi-functional retail and transportation facilities. Unlike other commercial developments in Korea, the proximity to the Han River provides beautiful river views to the south, enhancing the potential and value of the project. In this regard, TOD not only maximises its frontage to the river but also proactively connects to it, capitalising on the waterfront experience. Though the site currently enjoys easy access with various transit modes, pedestrians and cyclists are disconnected from the jogging/ biking track along the river. The proposal provides a positive connection to the riverfront creating a walkable loop which presents opportunities to activate the waterfront and surrounding neighbourhood.
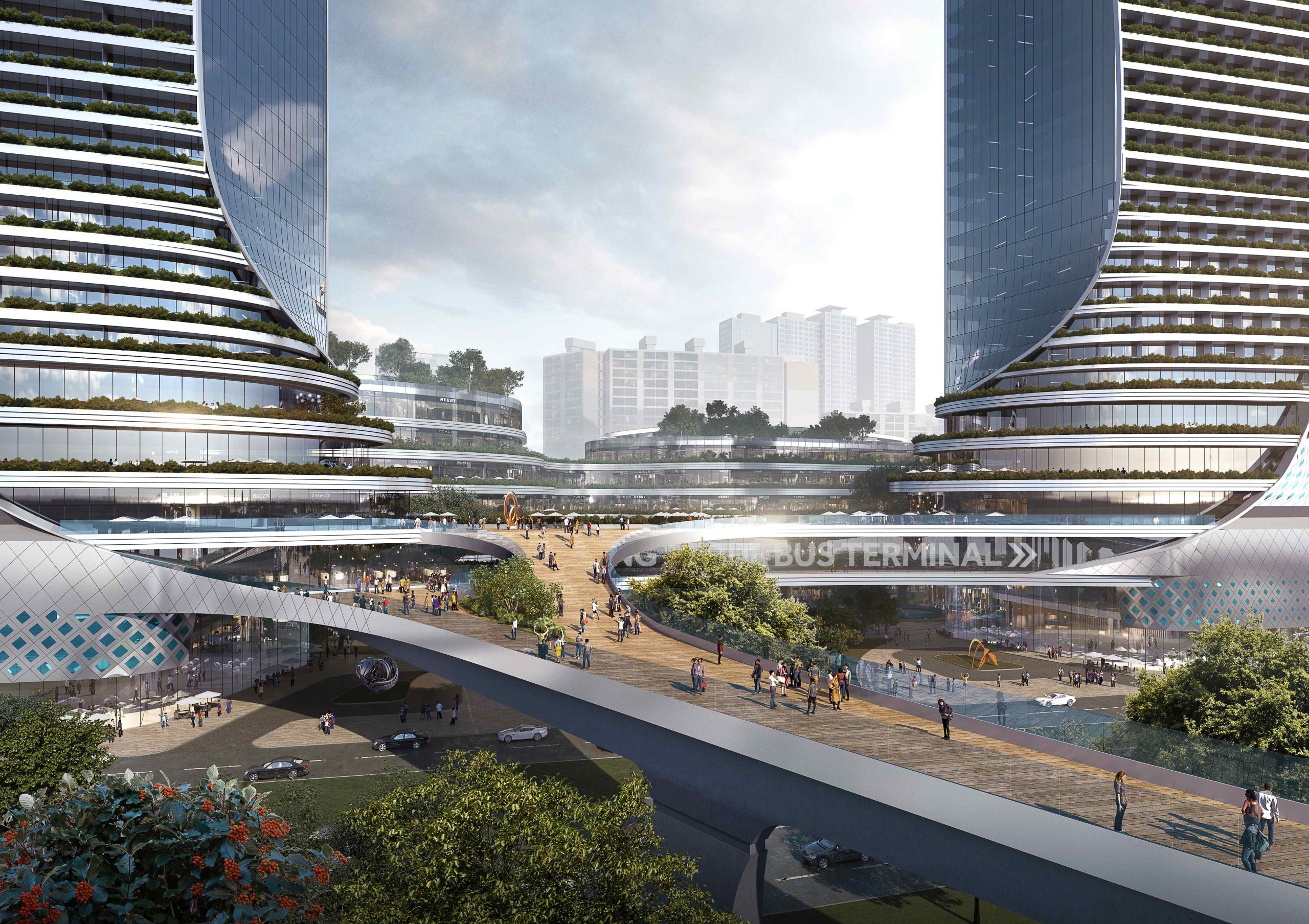
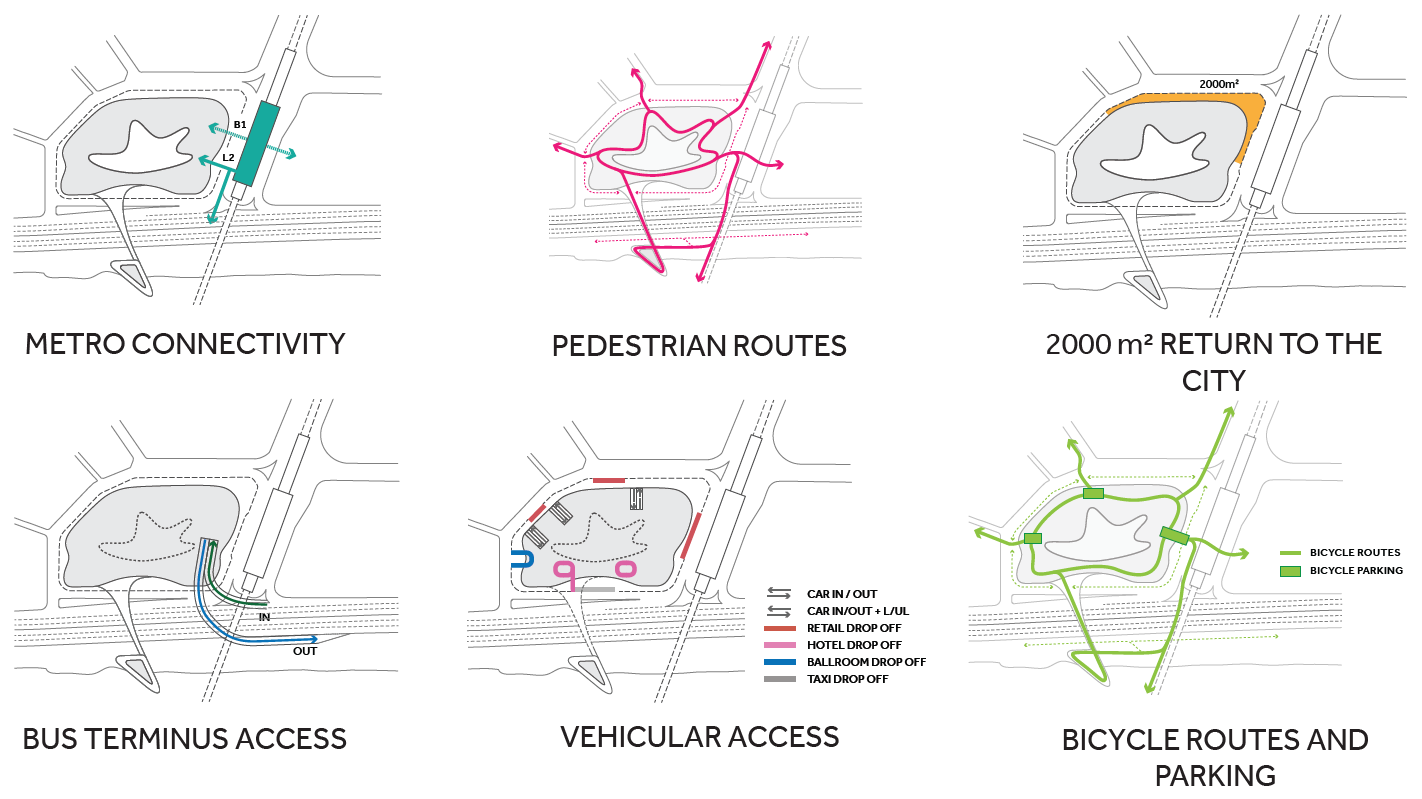
RETAIL STRATEGY
The retail strategy is based on the racetrack typology. The retail zones are connected by four main nodes. The distance between the nodes is 60-80m and is located to attract the pedestrian flow from Gangbyeon Metro Station and the surrounding crossroads. Each node is defined by an atrium covered by a skylight that brings light down to L1. Anchor stores are positioned in the vicinity of each node with retail shops in between. Retail depth is between 15-25m and the width of the circulation is 14-16m. Each retail zone carries a specific theme – Fashion Lifestyle, Scenic Garden, Activity Zone and Leisure Time.
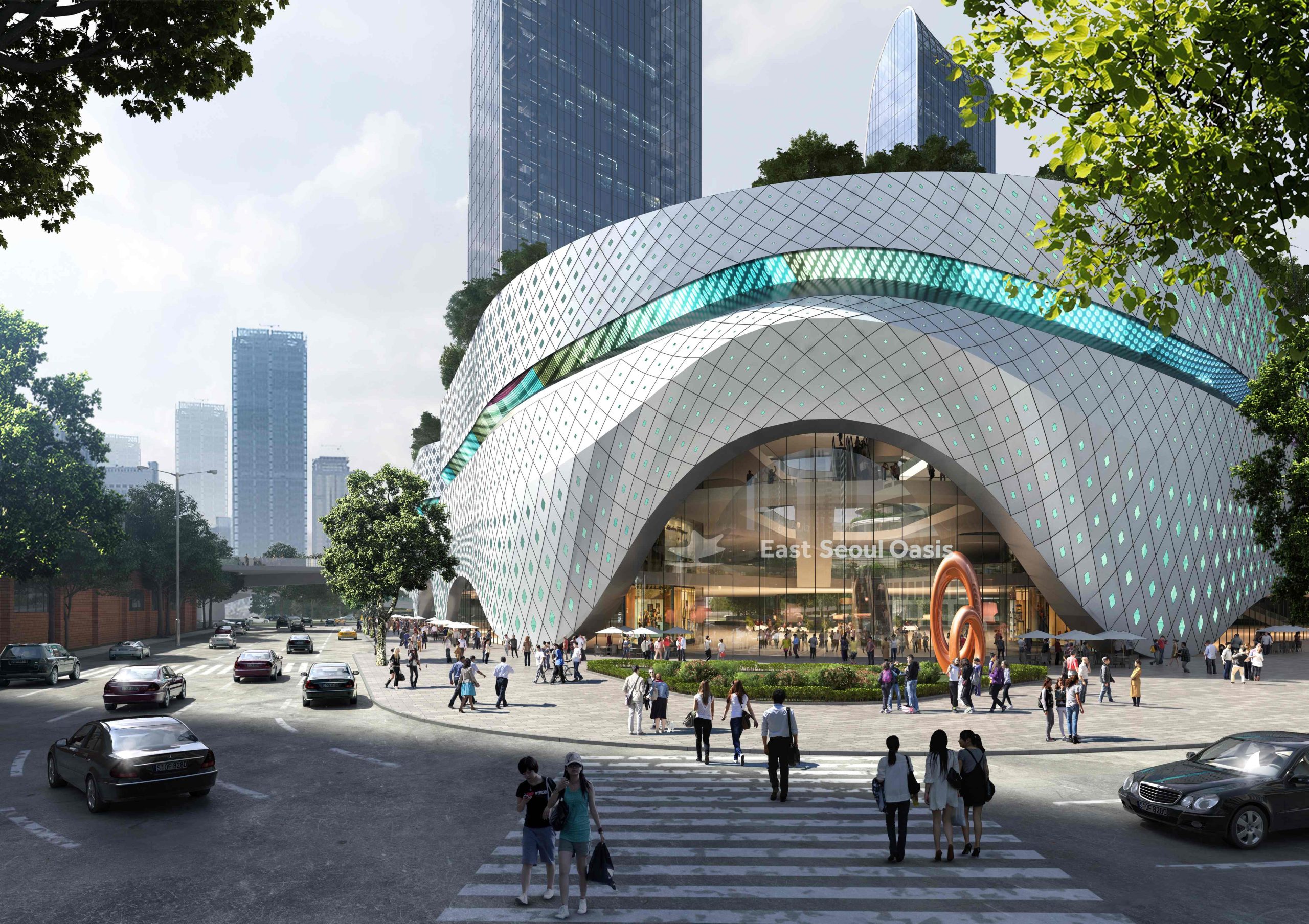
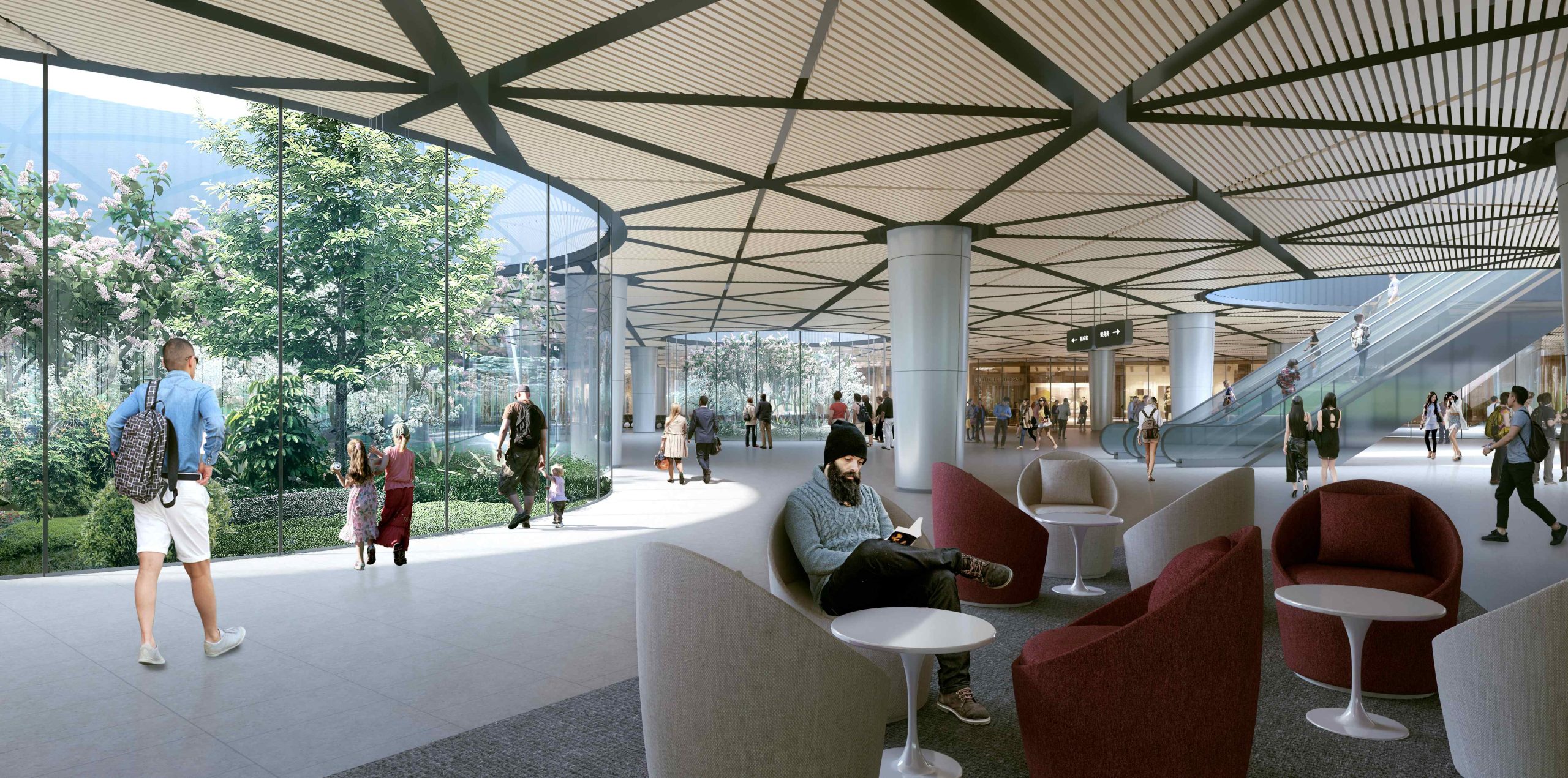
TOWER DESIGN
The towers have been designed to maximise views of the Han River, and are shaped from the ground up to provide river views to 100% of units in the hotel / serviced apartment, dramatically increasing desirability. The pair of towers have been located on the south side of the site to minimise the impact on neighbours and in line with effective construction phasing. The terraced front face of the towers is instantly recognizable and creates both a local presence and a vista from the opposite bank of the Han River – these terraces cascade down to form the interior terracing of the retail podium, activating the outdoor space by creating outdoor leisure and cultural opportunities which overlook the civic garden.
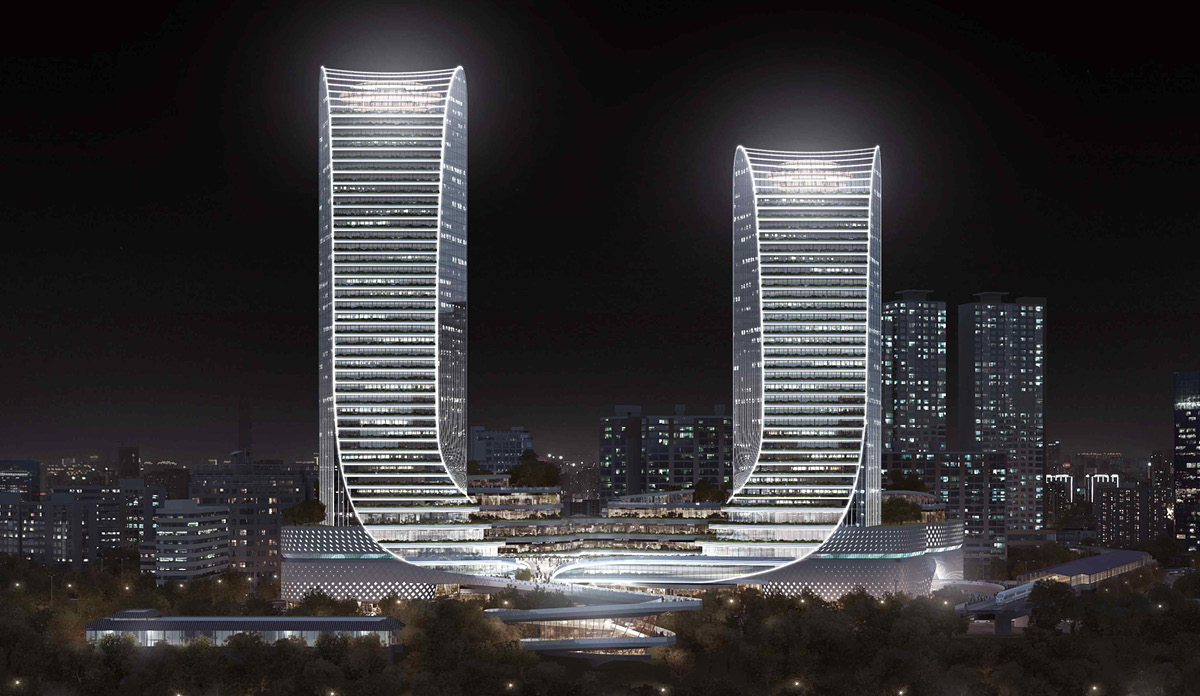

SUSTAINABILITY
The design of the bus terminal aims to achieve efficient life cycle costs for maintenance and operation, facility management, and selection of robust materials and finishes suitable for the purpose. The terminal utilises a passive energy-efficient design to encourage natural daylight and natural ventilation through the stack effect. It also incorporates high-performance glazing for energy efficiency and green landscaping to reduce the heat island effect. Additionally, it uses water harvesting and catchment to conserve water and provide irrigation. The universal design guidelines for bus terminal planning allow for accommodating future transport, including electric buses, which helps to reduce the mechanical, electrical, and plumbing MEP requirement and its maintenance cost.
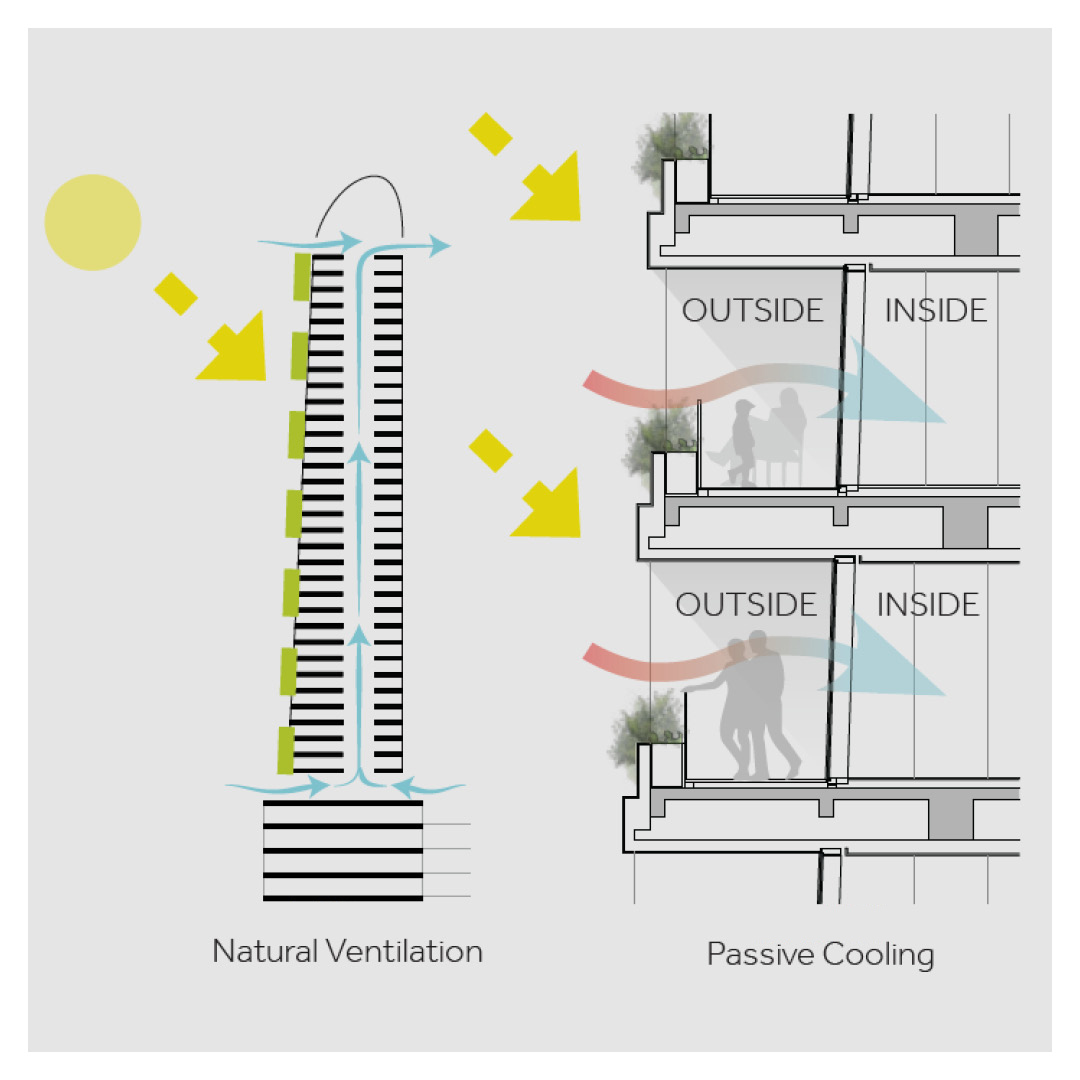
The annual Architecture MasterPrize (AMP) is an international architecture award recognizing design excellence. The AMP was created to advance the appreciation and exposure of quality architectural design worldwide. The prize celebrates creativity and innovation in architecture, interior design, landscape architecture, architectural product design and architectural photography.
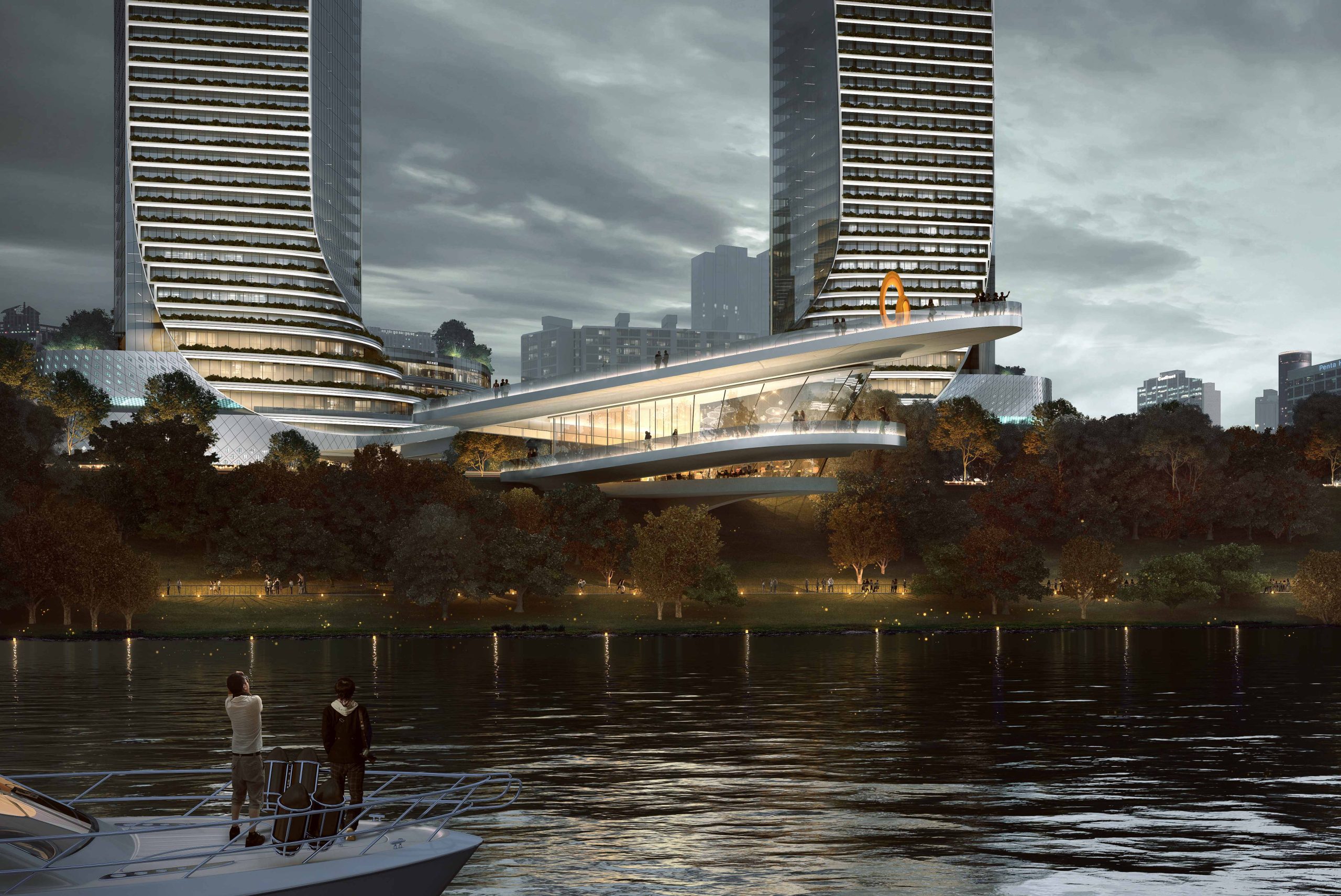
GFA: 293,046 m2
Year of Design: 2019
Status: Competition
Project Team:
Director-in-charge: Stefan Krummeck
Project lead: Benjamin Lau
Team: Angeliki Koliomichou, Franky Chan, Joon Suh, Matthew Donkersley, Margo Chen, Victor Pricop
Collaborators: ERM, MVA Asia Systra, SAMOO
