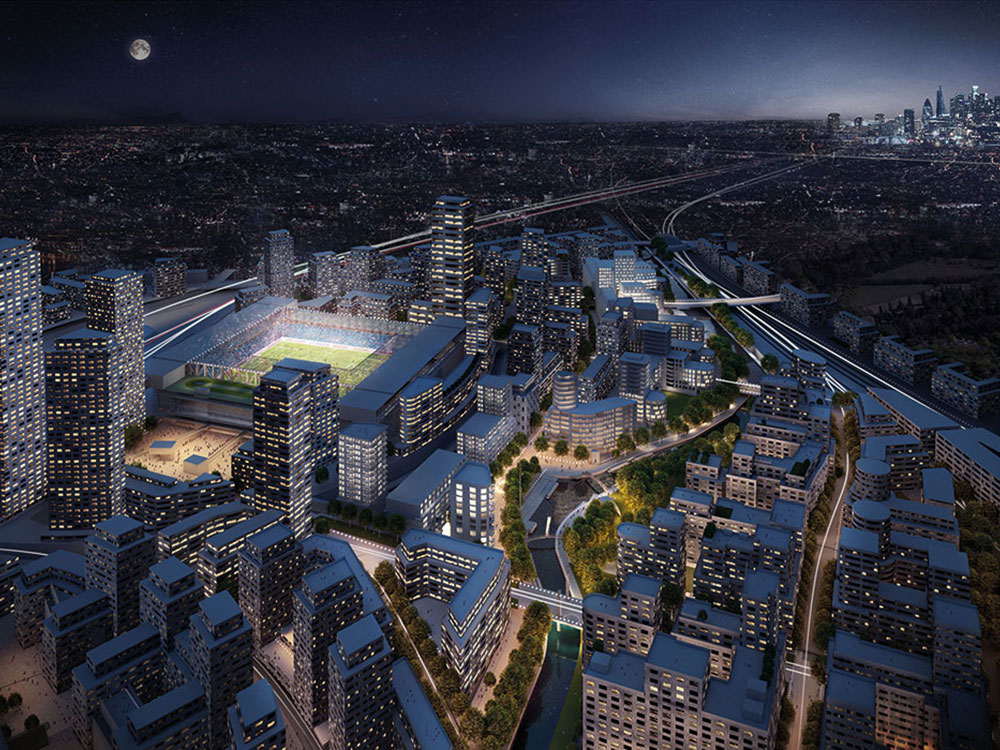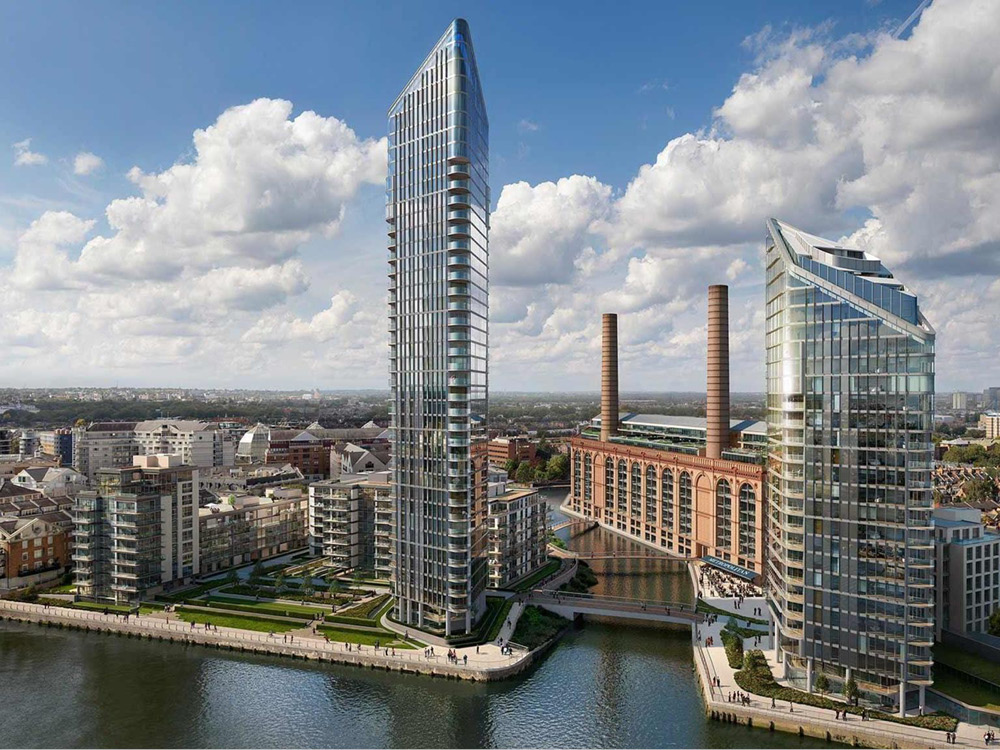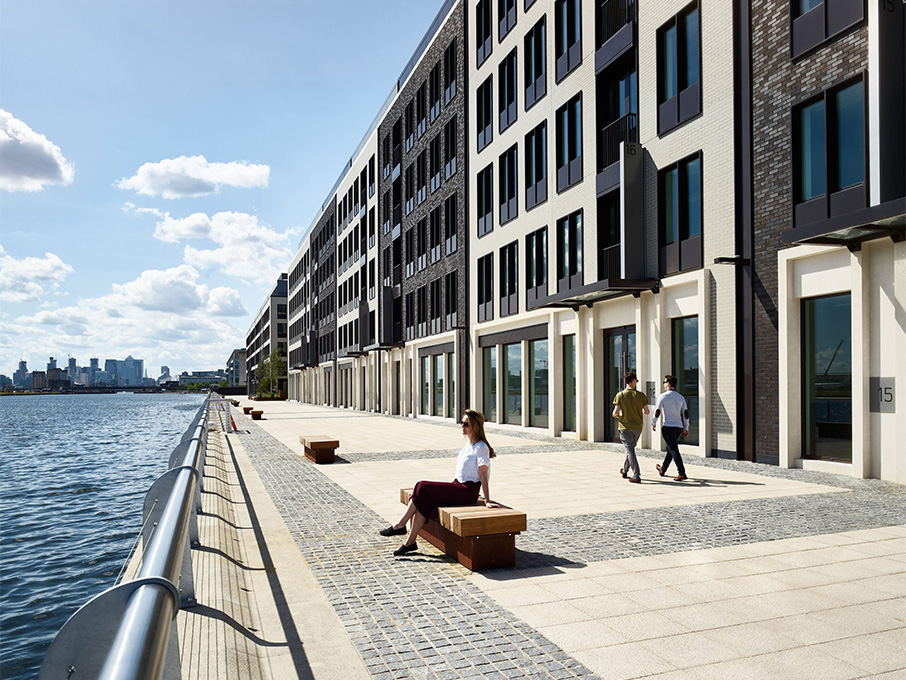Earls Court Masterplan
The entire area around the Exhibition Centre in Earls Court is being redeveloped, with three major landowners working in collaboration. The site is a vast 31 hectares of underutilised and isolated land in a high-value location and Farrells have successsfully obtained planning consent from two London boroughs for 8,000 dwellings and three million square feet of commercial, cultural and retail space, the first phase of which was recently completed.
The Farrells masterplan concept is based on the idea of four villages and a high street. It starts at the edges and focuses on four new London villages around three tube stations and a market. That makes it possible to phase development from the outside in, whilst a northsouth broadway serves as an urban and cultural magnet linking a new commercial development to the north alongside the elevated Cromwell Road. A new high street running East / West is modelled on the best examples in London. The new street layout is a loose grid with perimeter blocks surrounding green spaces which echo, at a tighter scale, the layout of adjacent Kensington.
With a timeframe of up to 15 years there is a need for the proposals to cope organically with changing developments in finance, planning constraints, social change and sustainable technology. The masterplan form will change over time – within a robust strategic framework following a set of agreed and consistent principles. This is intended to be an architecturally diverse quarter of London with the expectation that there will be a number of different architects designing schemes over time.
With the first phase under construction, London’s largest heavy lift crane, nicknamed ‘Big Bertha’, swung into action in March 2017.




