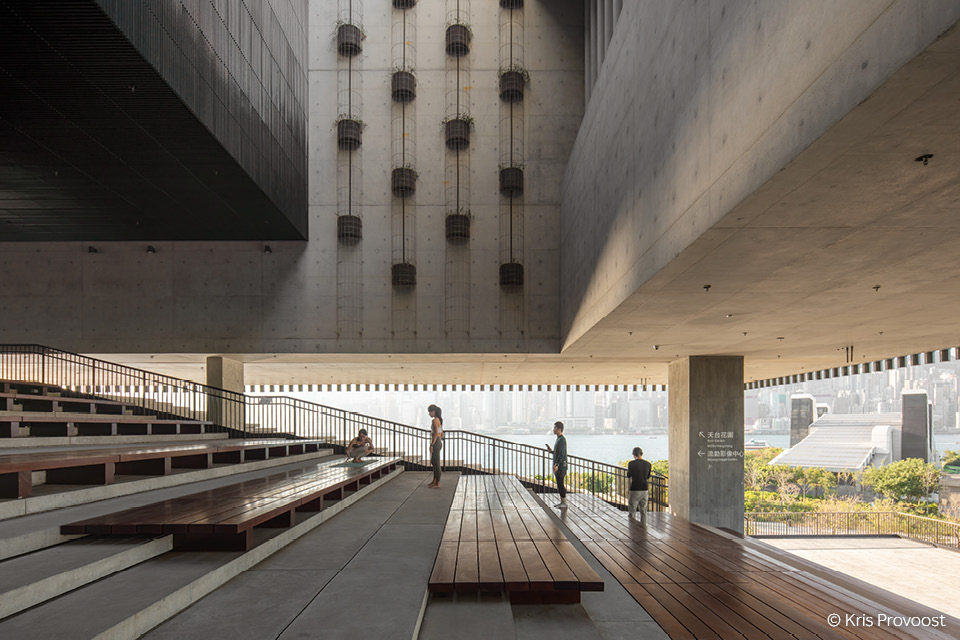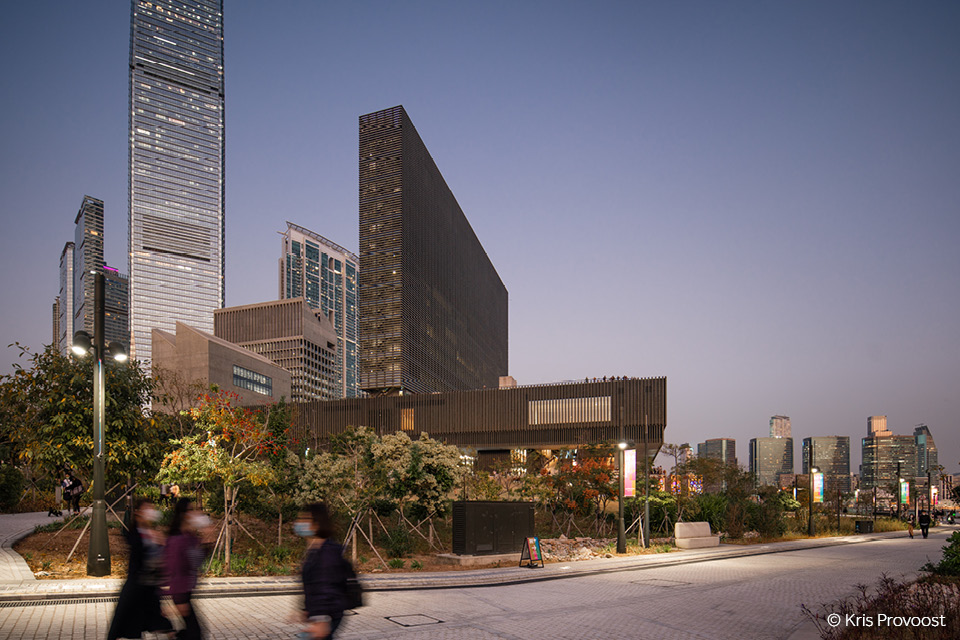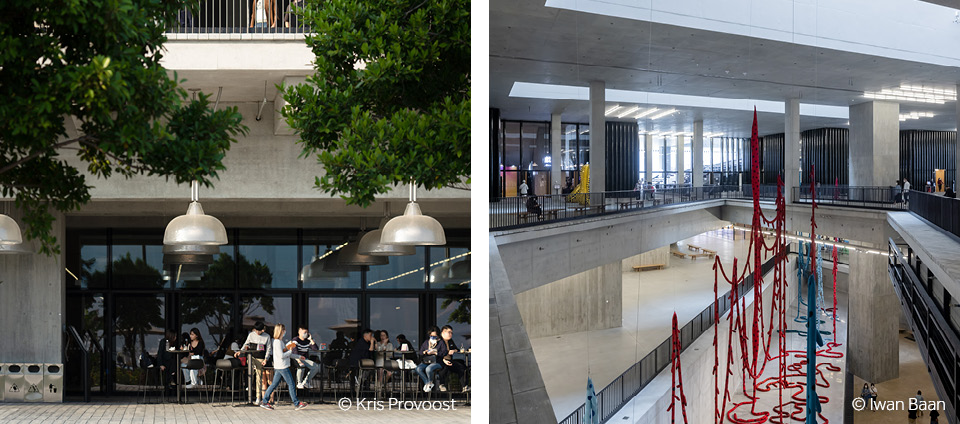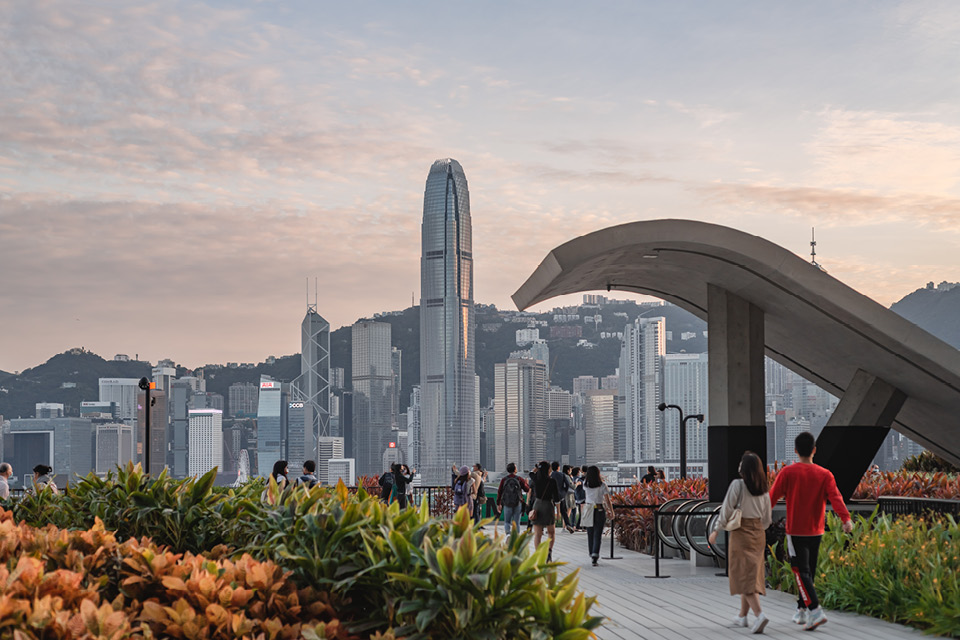M+ Museum of Visual Culture Showcased at the 2023 UIA Congress in Copenhagen, with a Spotlight on its Sustainable Features

The 2023 UIA World Congress of Architects took place from July 2-6, 2023 in Copenhagen, Denmark under the theme “Sustainable Architecture – Leave No One Behind.” At the event, the HKIA booth showcased the M+ Museum of Visual Culture, designed by Herzog & de Meuron, Farrells, and Arup. The museum had previously received the HKIA Medal of the Year 2021.
Located in the West Kowloon District of Hong Kong, M+, Asia’s first global museum of contemporary visual culture, opened to the public in November 2021. A cultural centre for 20th and 21st-century art, design, architecture and the moving image, M+ embraces the entire spectrum of spaces, means of display and activities related to exhibiting and viewing these media.
The 65,000-square-metre M+ building which was designed by Herzog & de Meuron, Farrells and Arup, covers 17,000 square metres of exhibition area, along with other functional areas. The horizontal building hovering above the ‘industrial’ landscape houses the main display spaces, while the vertical LED screen extension is centred on the horizontal slab. The combination of two elements results in a unique shape resembling an upside-down T. This design reflects Kowloon’s skyline and serves as an additional gallery to showcase the ever-evolving M+ site.

M+ incorporates the latest proven technologies and has adopted sustainability as a core principle in its development with the goal of becoming a ‘low carbon and low energy’ landmark venue in Hong Kong. Integrated Sustainable Building Design was applied across all areas and disciplines of building design.
Maintaining an indoor environment that meets the stringent international museum standards to safeguard works of art and artefacts can be challenging, particularly in Hong Kong’s harsh climate. The M+ building has achieved a notable 19% reduction in energy usage, surpassing the standards set forth by the HK Building Energy Efficiency Codes. This accomplishment is attributed to a comprehensive approach with a mix of active and passive building features. Active features include the implementation of LED lighting, district cooling, underfloor air delivery, solar thermal/PV and heat recovery chillers, and demand control ventilation. The longitudinal vertical tower contributes to passive cooling by minimising east-west building frontage, integrating sun shading into façade design to reduce heat gain and maximising window transparency and artificial lighting. The large overhangs around the building offer shading, breeze and protection from rain that make the outdoor public spaces enjoyable throughout the year.

In addition, the structure offers easy entry to communal spaces and the waterfront, featuring shaded and well-ventilated zones for optimal comfort.
M+’s façade draws inspiration from traditional Chinese glazed roof tiles and bamboo groves. The use of dark green ceramic material reflects the surrounding light and weather conditions, creating a dynamic and visually appealing surface. This ceramic material also offers a practical solution to protect the building from the damaging effects of humidity, heat, and wind. As an eco-friendly material, Bamboo is also widely used for the museum’s fitting out and furniture.

The Roof Garden provides a publicly accessible, landscaped garden that capitalises on a local microclimate refreshed by the harbour breeze. The water-storing landscape has also contributed to the lowering of heat gain through the building envelope. Internally, the north-facing skylights allow daylight to filter through and animate selected gallery spaces and conservation studios, reducing the need for artificial lighting. While maintaining a stable indoor environment for the collection.
To increase the efficiency of water usage, various solutions are implemented such as utilising low-flow sanitary fixtures to reduce potable water consumption by ≥ 30%, irrigating using rainwater, flushing toilets with seawater, and rejecting heat without fresh water.
With the application of the above integrated design approaches, M+ is proven to be a successful sustainable benchmark in the district with the award of the BEAM Plus Gold rating by HKGBC, Hong Kong’s leading independent assessment of building sustainability performance.
Read more:
