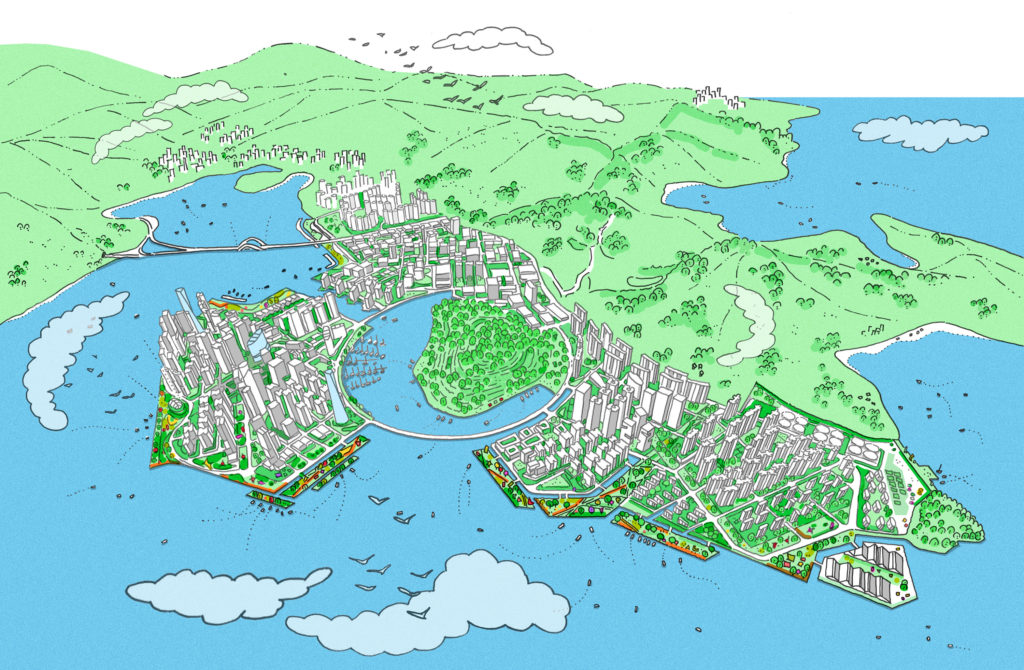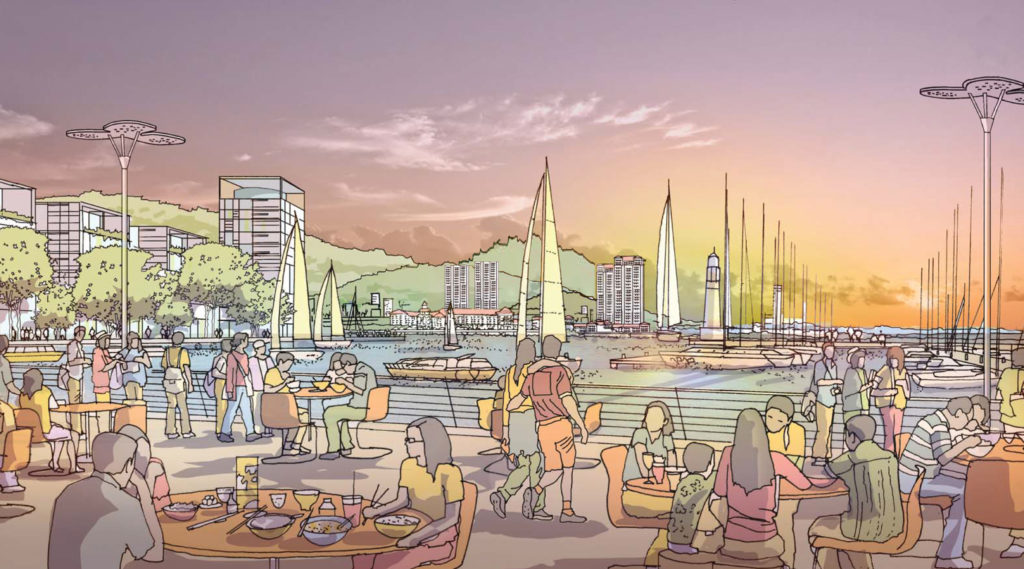Urban Landmark Creator – Farrells:
The Place is the client
“Buildings, towns and cities are the most moving elements of our existence, as powerful as
religion, music, art or politics. Yet cities are, and always have been, more than these:
they are permanent, public and shared in both expression and achievement.
Architecture and urbanism, I have no doubt, are our greatest achievements.”
—Sir Terry Farrell
An architecture firm that has deep understanding of urban context:
“Our design breaks free from the confinement of fixed design forms,
seeking answers on an urban scale, because ‘The Place is the Client’”.
In 1990s, we proposed a new reconstruction plan tailored for the Home Office Headquarters in the UK. Located at the corner of Marsham Street and Great Peter Street in Westminster, the Marsham Towers were three existing towers that had been widely criticised and nicknamed as “the three ugly sisters” by the locals on account of its incompatibility with the UNSCO World Heritage building Palace of Westminster nearby. We proposed to rehabilitate its historical street styles and convert those clumsy tall buildings into clusters of flexible low architecture as well as restoring the quality of the street façade and public space. The new plan was proven to be tremendously more functional and efficient than before, not only did it preserve the size of original usable area but also it succeeded to provide a burgeoning number of functional buildings, revitalising the district as a marvellous landscape.
The reason why many European cities continue to maintain their attractiveness and glamour is that their streets façade are not just concrete buildings but the open space of the city that has been well preserved and actively used. Sir Terry Farrell has always emphasised the need to search for answers of building design from the urban context, where architects must be responsible to the city and society.

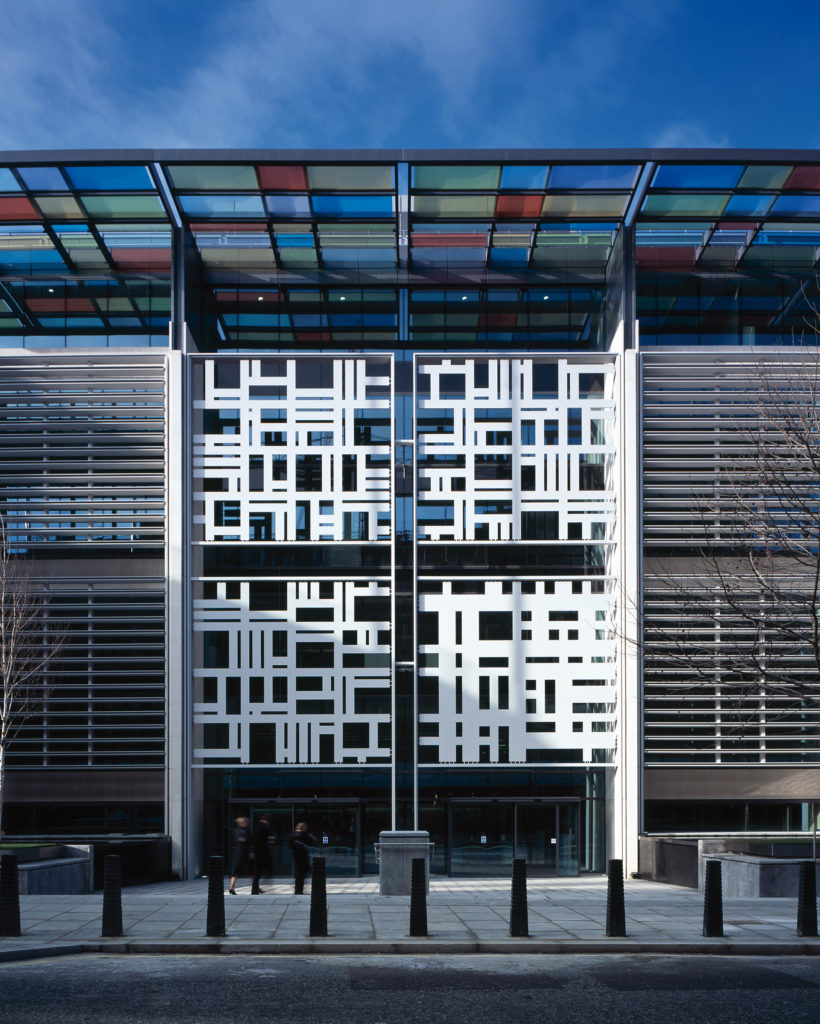
Buildings That are Socially Responsible
What does it take for architects to produce socially responsible buildings? One thing is the handling of open space. Diverse groups of people make use of public spaces, they are not designed for developers, but for the public. Through the planning and research of the entire area, from macro to micro perspective, we are enabled to provide the best architectural plan for the site in a more comprehensive and in-depth manner.
Farrells always strives to comprehend ‘the sense of place’ and reveal its quality, history and patterns. We tell the story of a place, narrating the city story from its historic urban form, to its futuristic urban morphology, in an attempt to seek consensus with all stakeholders. With effective economic and policy support, the “spatial design” we create is able to foresee its prospective urban layout. Although our work reflects a variety of design styles, all of them are the product of in-depth research on the environment and history of the site.
Perseverance of Farrells Urban Designers
“Spending three months to “fight” for reducing the building
setback line by 5 meters and make the streets more dynamic
is a challenge absolutely worth trying.”
When we received the task of master planning and design for the second phase of the Lujiazui Central Business District in Shanghai, we hoped to create a walkable, vibrant and iconic destination here. Different from the super high-rise buildings in the first phase, we continue the urban context of the old shipyard and stipulate the height limit of the building. Moreover, a key principle of the master plan is to create a multi-level connection from the city hinterland to the waterfront on account of the fact that permeability plays a crucial role among this region. Therefore, the roads along the riverside are designed to pass through underground, leaving the ground floor for open space, where people are able to reach the riverside directly from the city.
At the same time, Jimo Road was turned into a pedestrian-friendly passage, leading people to the reserved shipyard art centre and the open waterfront landscape area. Furthermore, both sides of this passage are designed as low-rise commercial villas, in order to create a dynamic street atmosphere. To achieve this, we have made significant effort over a period of 3 months negotiating to change the setback line of buildings on both sides of the road from the original 10 meters to 5 meters.
No one asked us to do this, but we felt it would add significant value to this part of the city greatly improving the experiential quality and so why wouldn’t we try if there is a clear opportunity and to make a more attractive place?
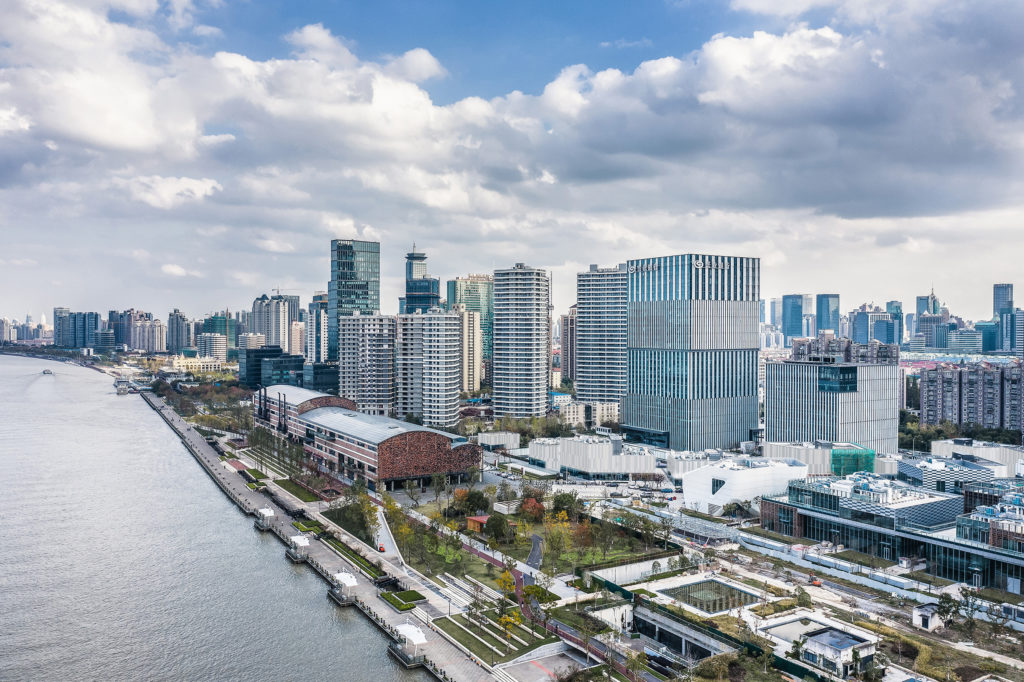
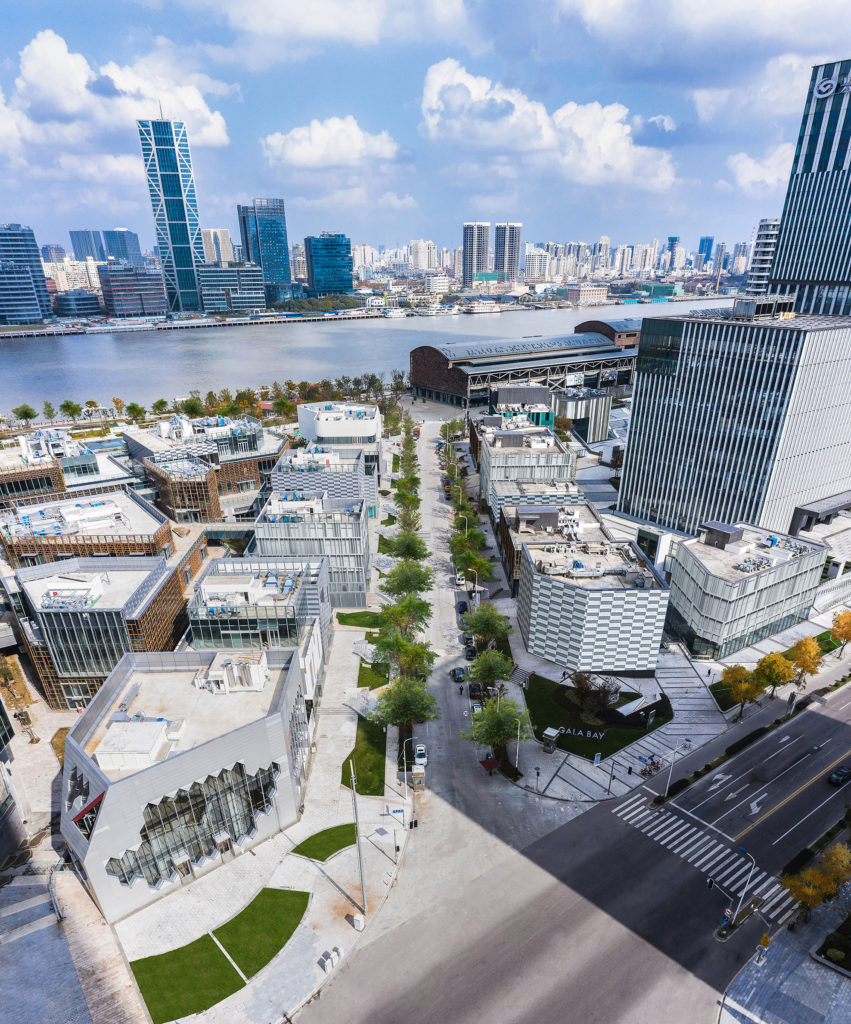
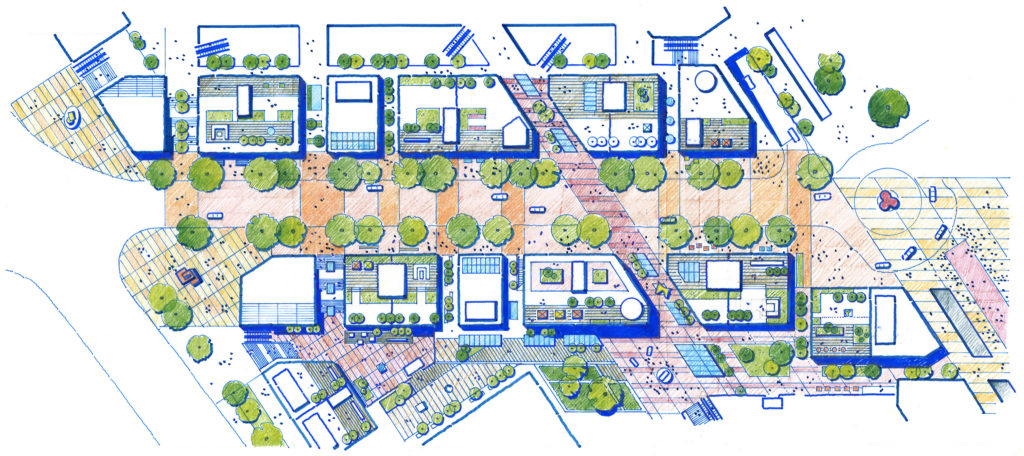

Our working method starts with the unified planning of the entire area, due to which we often encounter obstacles that challenge the existing planning. Through in-depth research on pedestrian and traffic flow guidance, open space connection, massing research, building height restrictions, overall style control, material colour etc., the conceptual design can be implemented as a city facility that truly serves people.
One Excellence Commercial Complex is the first major development project in the Qianhai Special Economic Zone of Shenzhen, of which the pattern of dense road network and small blocks are formed by six small blocks and adjacent streets. We designed a pedestrian landscape corridor that runs through six blocks and extends from east to west to the sea. In addition, urban roads that were originally evenly cut from the middle of the block made it impossible for the ground floor of the buildings on both sides to form comfortable pedestrian space. Therefore, we narrowed the distance between the roadway and one side of the building to maintain a more open walking space on the other side where people can travel through the commercial streets composed of exquisite cafes, bars and restaurants more safely. With abundant landscapes and outdoor cafes here, not only is the commercial value maximised, but also the vitality of the region is well maintained at the same time.
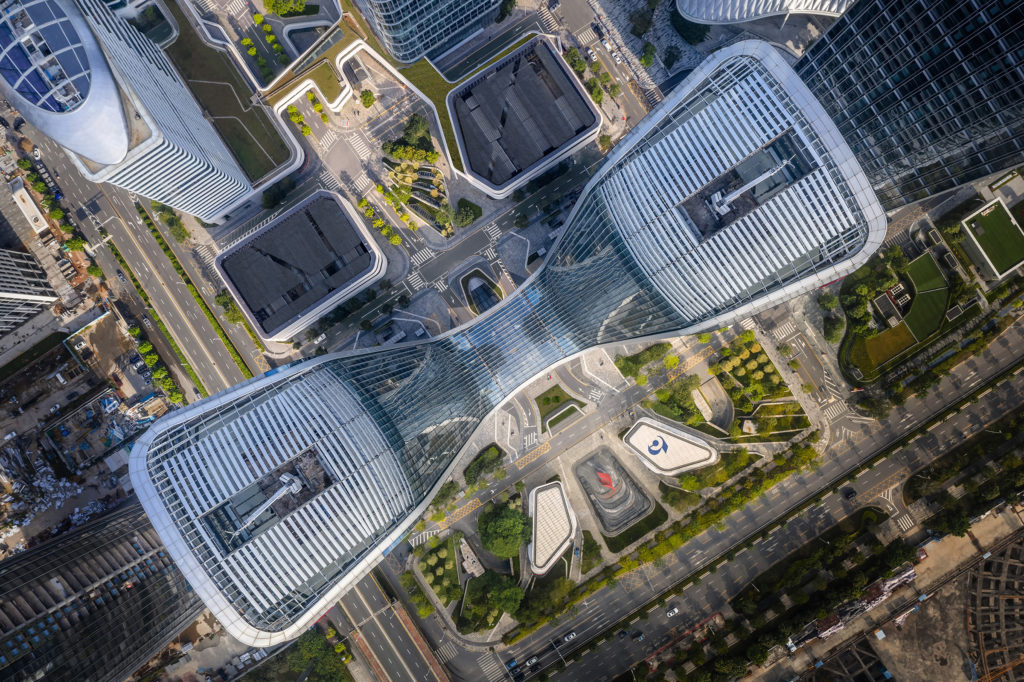
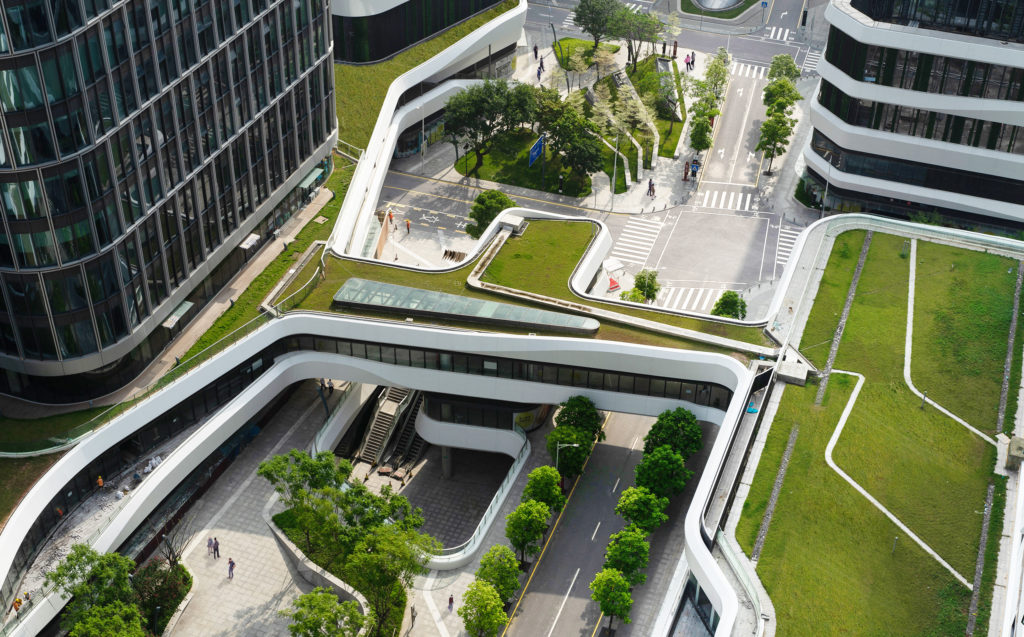
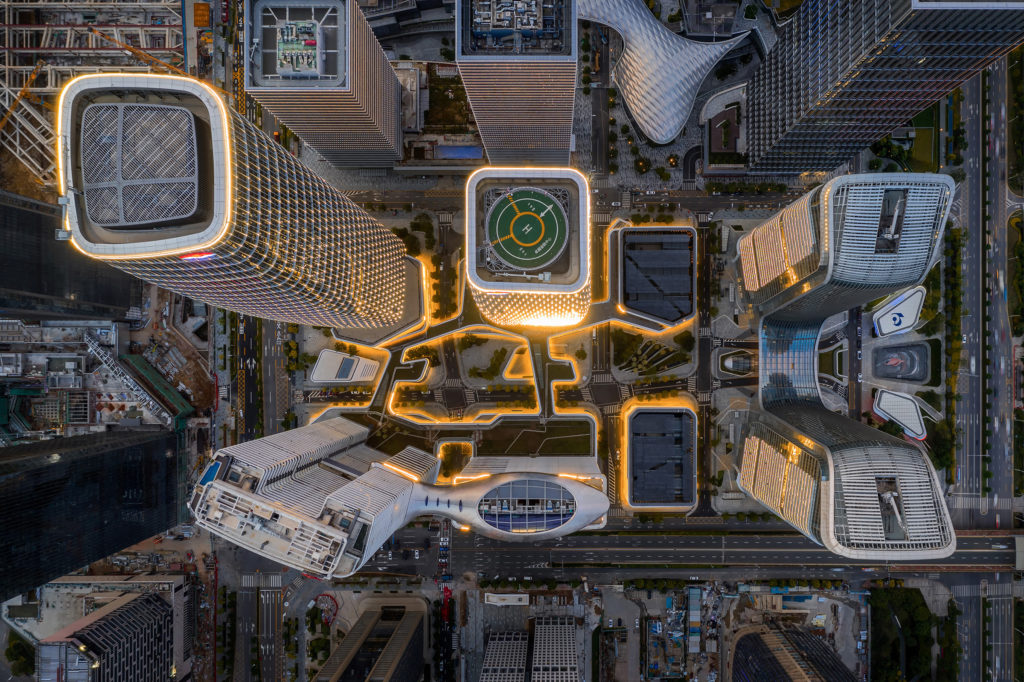
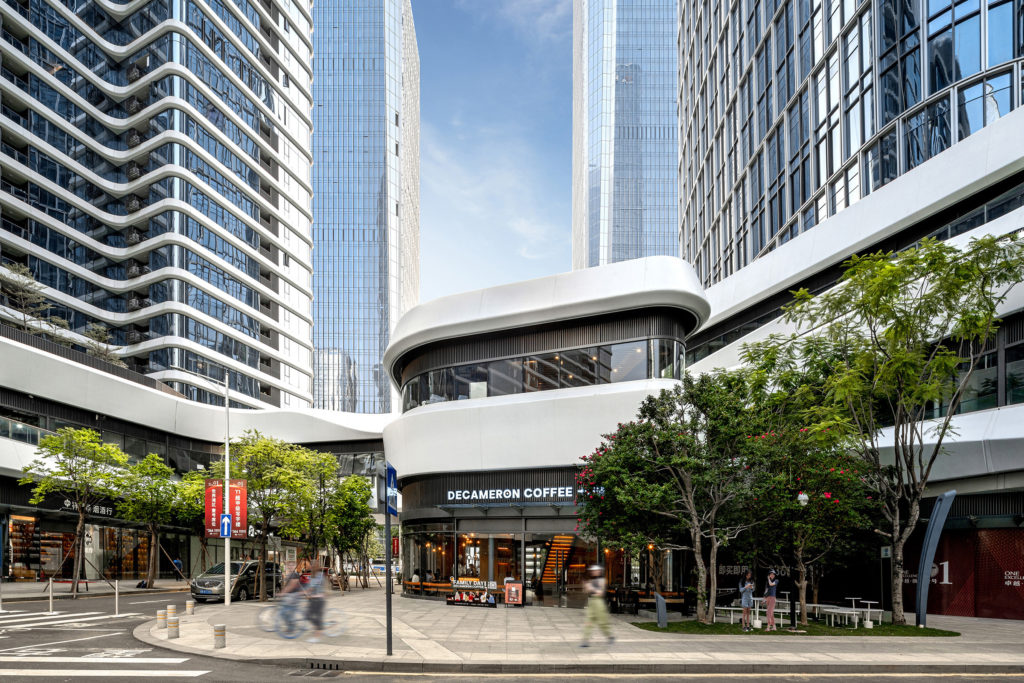
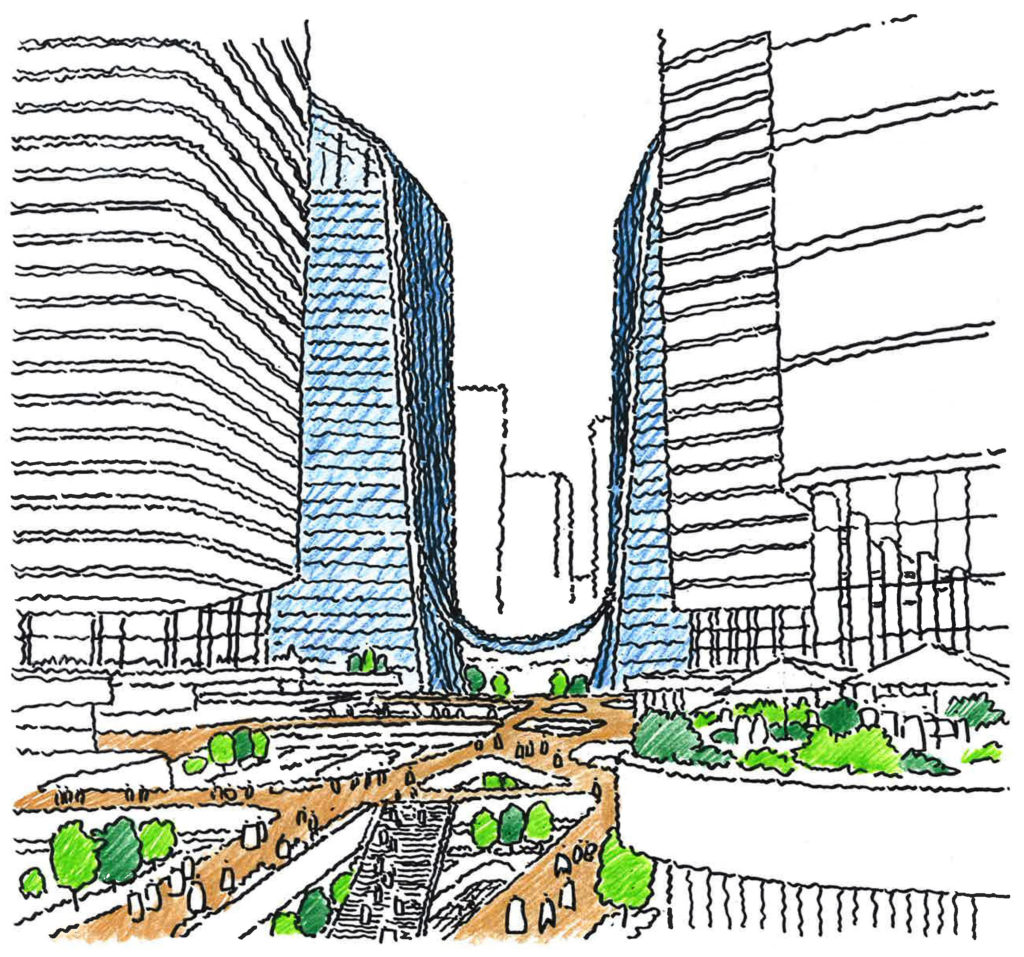
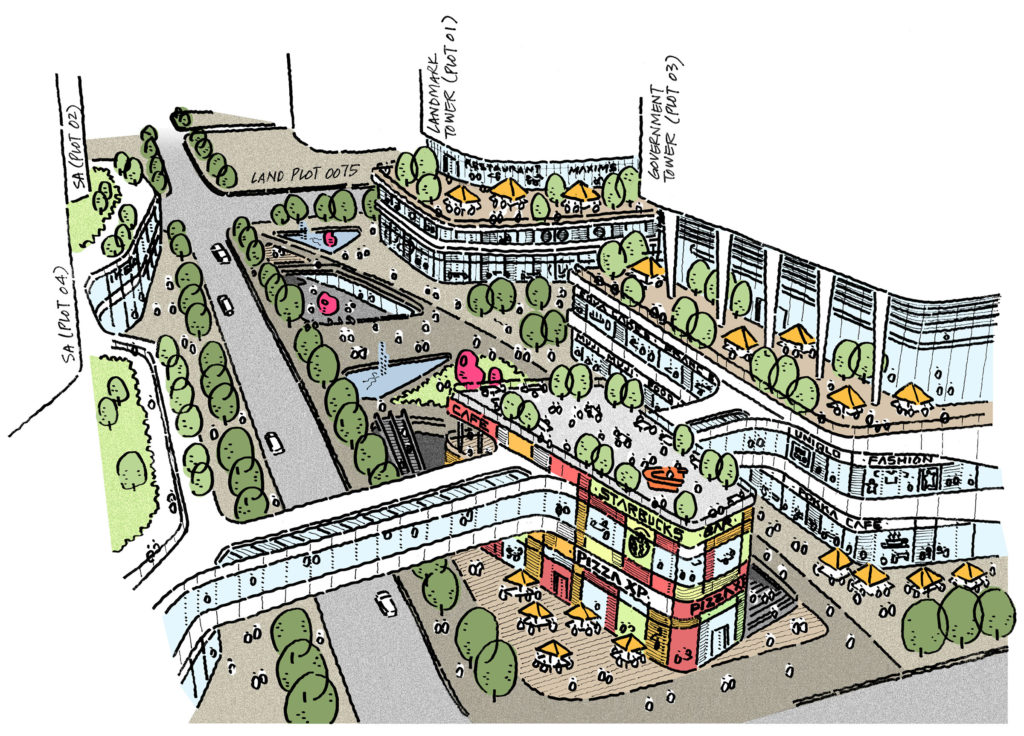
Opportunities such as this can be easily overlooked at the beginning of the design stage because of challenges that they may present, but when a project is completed and experienced, people-oriented designs have a fundamental and lasting quality.
What we are concerned with are not only the design or use of a single building, but also “how” to use the urban space formed between the buildings.
An insightful architect and expert in creating value by
unlocking a sites potential
“Creating Landmarks That Work”
Years of thriving urban development have enabled the United Kingdom to become a country that greatly understands the importance of urban planning and cautiously designs landmark buildings. Consequently, we proposed a concept of “Creating Landmarks That Work”: Landmarks are much more than just landmarks, an architecture that is impressive merely in form and height will be far from enough. We also believe in creating landmarks that are functional and satisfy the clients’ needs.
Super high-rise buildings become landmarks shaping city skylines with their unique forms and configurations giving identity to a city and making it recognisable. For example, the height of the skyscrapers in Hong Kong’s Victoria Harbour is strictly controlled and designed, in an attempt to harmonise with the undulating mountains behind. Moreover, it is also precisely calculated and simulated in the case of China Zun in Beijing, to ensure intact sight lines from the Forbidden City. Normally we cannot look at a super high-rise building in isolation, as in the case of KK 100 — the foundation of a mixed-use hub in the old Caiwuwei Village, it has become a catalyst for urban regeneration to take place among the region. In addition, the support of local residents has also become an integral part of a dynamic model of urban transformation. With its design philosophy of low-carbon, transportation-oriented, and close-connection, this project has become a symbol of sustainable development. Despite the high density of development, it creates a popular and active public realm area for both locals and tourists.
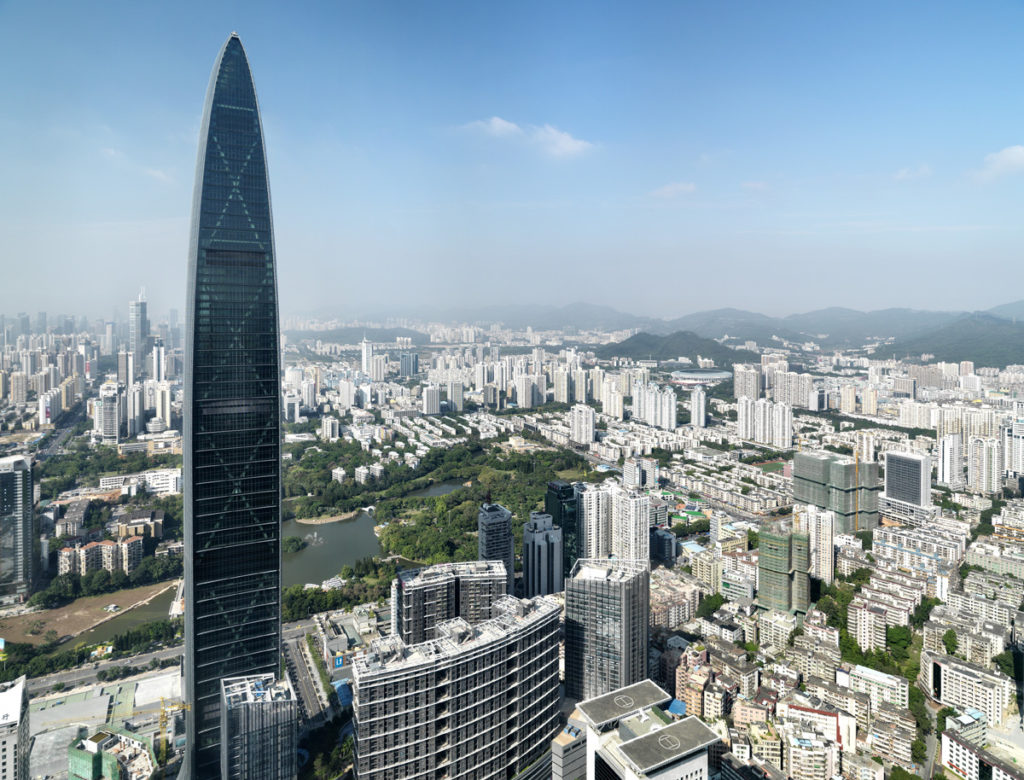
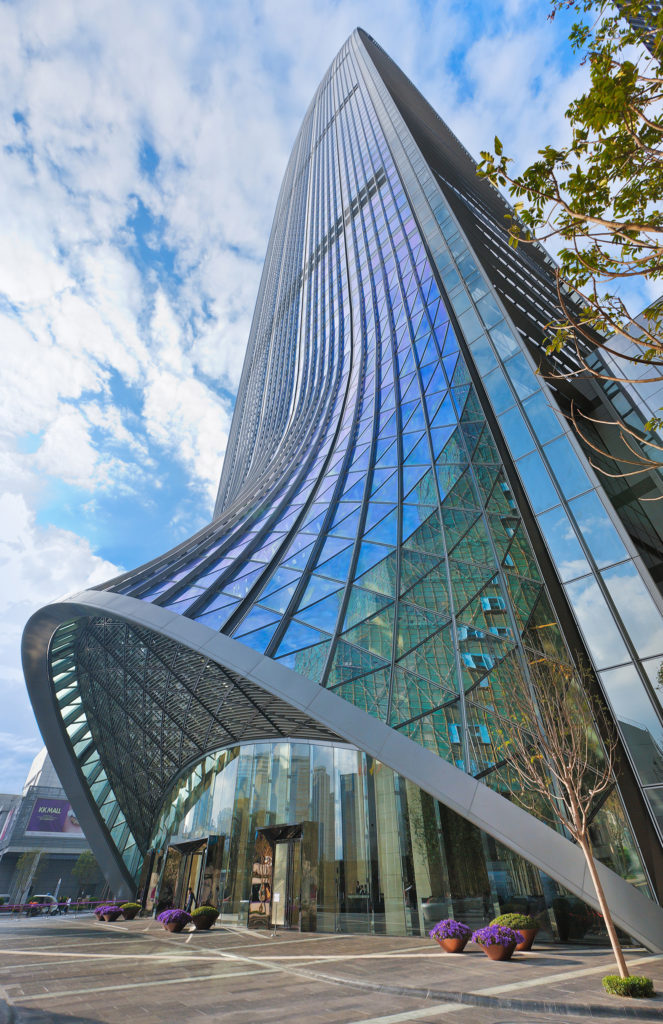
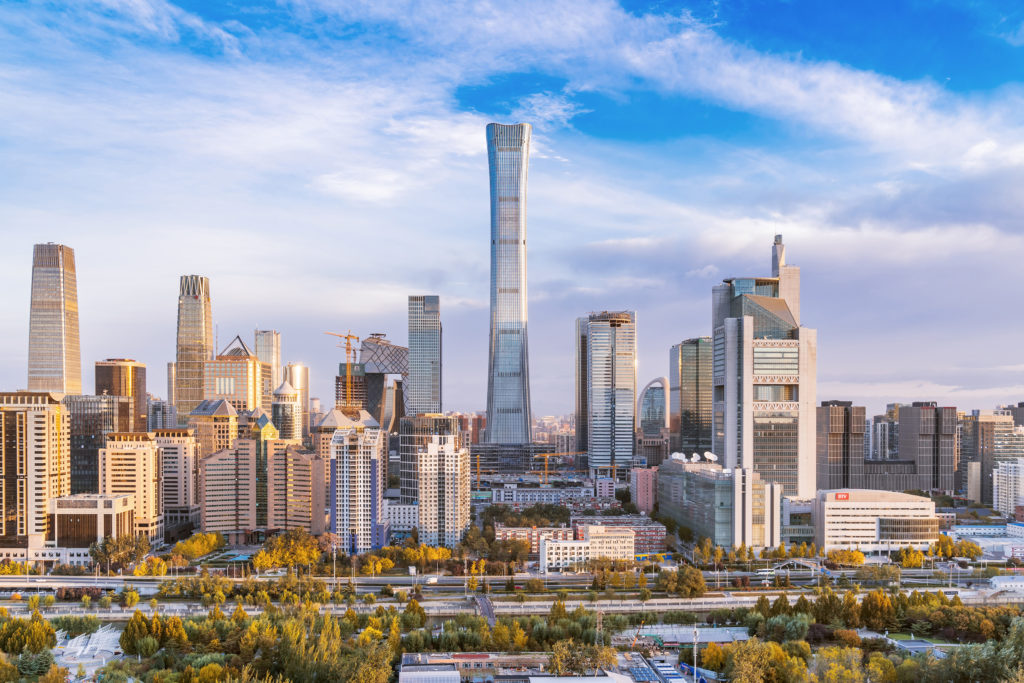
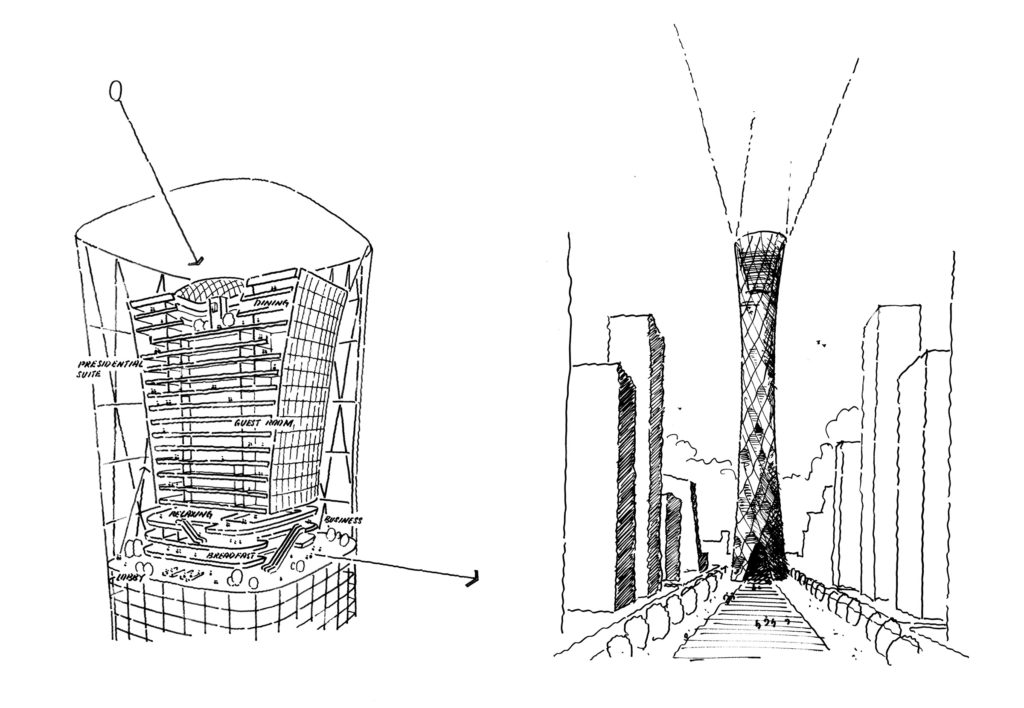
Xiamen Winland International Financial Centre is composed of four super high-rise towers and several prime hotels, portraying an iconic image of the “waterfront gate”, of which the design purpose is to be symbolic and innovative at the same time. According to the design brief, at least five super high-rise buildings are needed to meet the requirement of building massing, as a consequence of which, the buildings would inevitably block each other and greatly reduce the view of the sea from each building. Therefore, one of the buildings was relocated horizontally high up in the sky and designed as high-altitude hotels with a 360-degree panoramic views of Kinmen Island and Xiamen through the sky lobby. Meanwhile, the other buildings have open views towards the sea, maximising the value and experience of users.
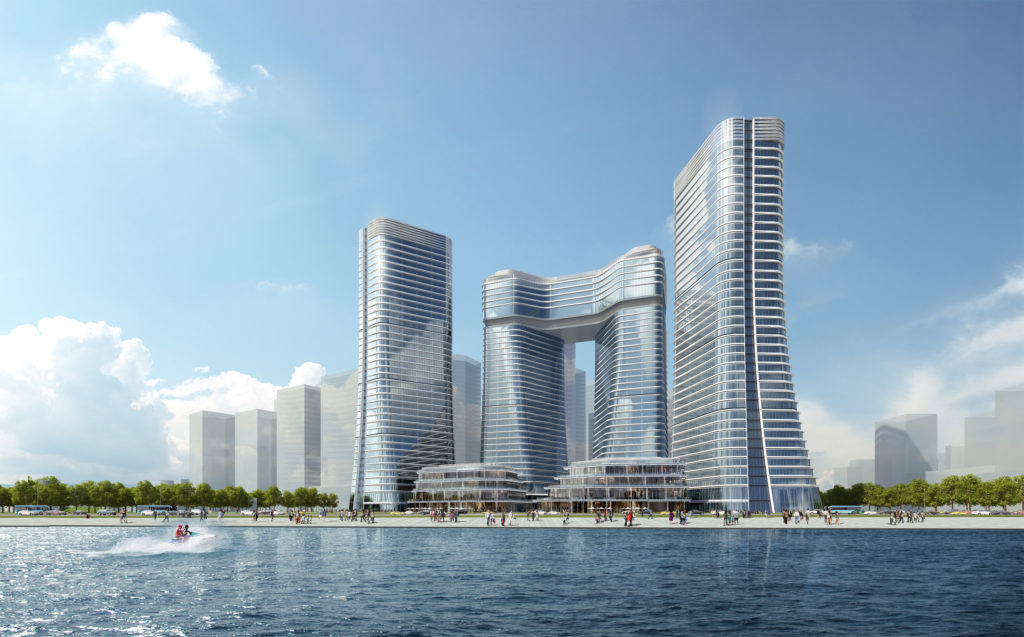
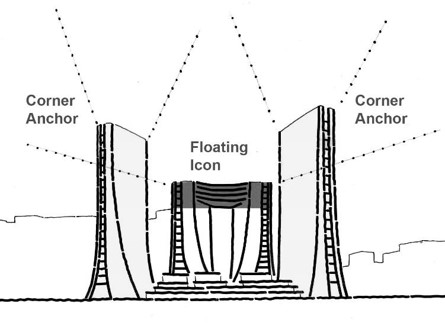
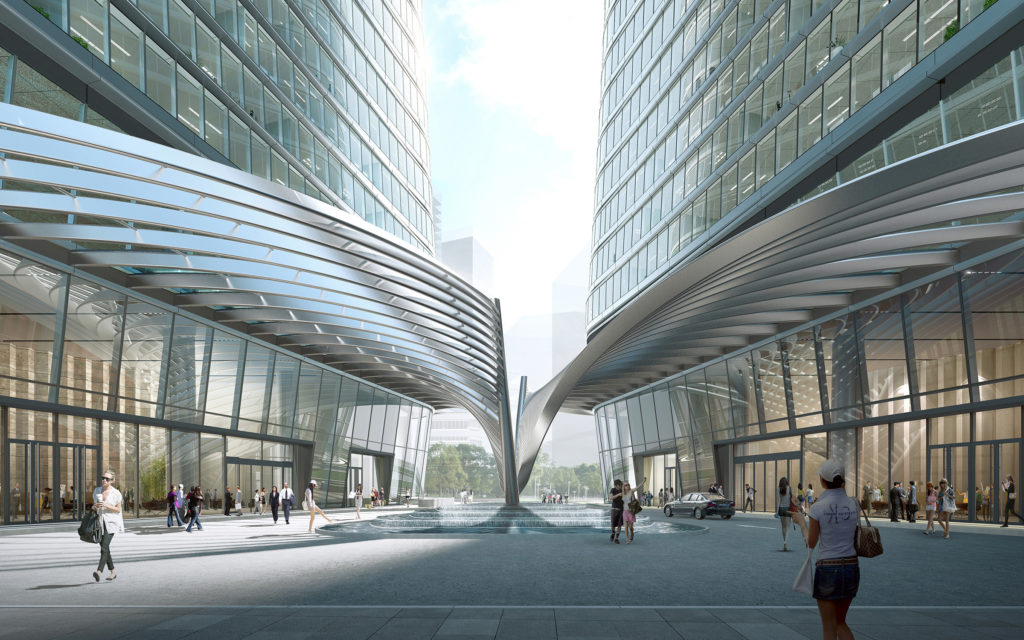

The first architecture and urban design firm to design
transit-oriented development (TOD):
“Not every city needs TOD, since TOD is not just a concept but
rather a landmark that must be verified by time”
Farrells is known as the expert for transit-oriented development and super high-rise buildings design, with examples such as of Beijing South Railway Station, Guangzhou South Railway Station, Singapore High-Speed Rail Terminus, New Delhi Railway Station, South Korea Incheon Airport Ground Transportation Centre, London Gatwick Airport, Hong Kong Peak Tower, The Doha Metro and the Western Line of the Sydney Metro. Farrells infact pioneered the concept of the TOD with the Charing Cross Station development in London, which was one of the first project in the world to unlock the development potential above a mass transit hub. We bring practical experience of comprehensive development of transportation hubs in the UK to Hong Kong, and then to mainland China and Southeast Asia. Furthermore, we are currently cooperating with Shenzhen Metro on a number of projects.
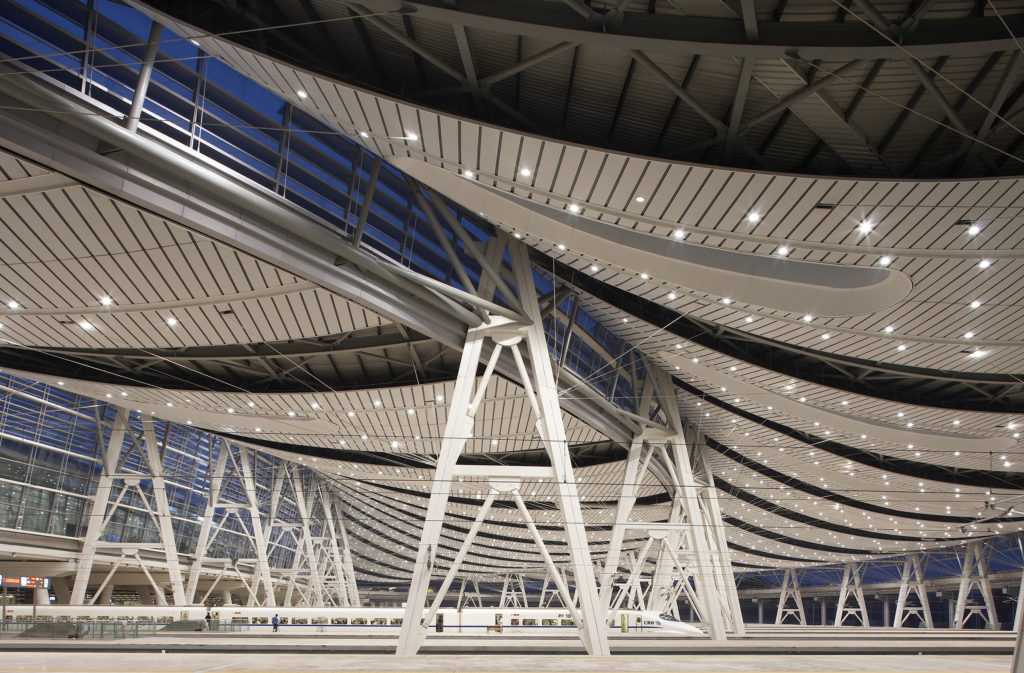

More than 20 years ago, when we started to formulate a master plan for the Kowloon Station and its superstructure properties in Hong Kong, the concept of TOD had not yet been proposed. Hong Kong as a city that has always been maximising the value of every inch of land, building properties on subway stations is an inevitable result based on such a concept, therefore the TOD model that is now commonly referred to has naturally formed.
As one of the largest stations in Hong Kong’s history, Kowloon Station Development serves both the Tung Chung Line and the Airport Express Line. Above the station, we formulated a comprehensive master plan of high-density three-dimensional transport system, including 7 development projects, with a total construction area of more than 1 million square meters. From the time we were commissioned in 1992 until the completion of the last building in 2010 — the 118-storey International Commerce Centre (ICC), we spent more than three years on the overall planning of this complex urban mega-infrastructure system. The project plan is divided into six phases of development, and each phase needs to be constructed in such a way that it would not interfere with other projects. Therefore, we laid out all the drawings for the development in accordance with the depth of the architectural scheme, working with traffic engineers, structural engineers, equipment engineers, rail operators, etc., to coordinate the project and avoid any waste caused by infeasibility of implementation in the future. Nowadays, Kowloon Station Development has become one of the prime locations with the highest housing prices in Hong Kong, demonstrating that our design has stood the test of time.
Despite a significant number of governments now consulting us about TOD projects, we always think about whether this city really needs TOD in the first place. The purpose of TOD design is to re-imagine the city from a more comprehensive and insightful perspective. TOD projects should focus on how to improve efficiency and provide convenience for the people.

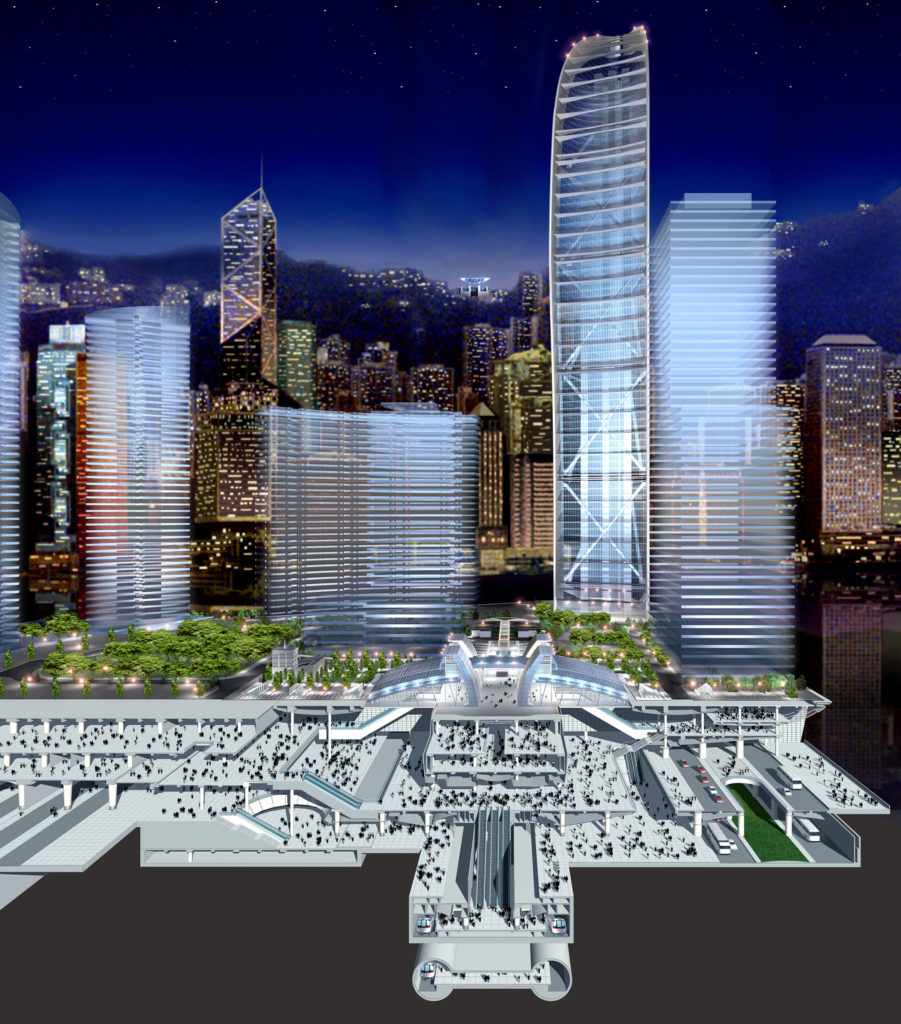
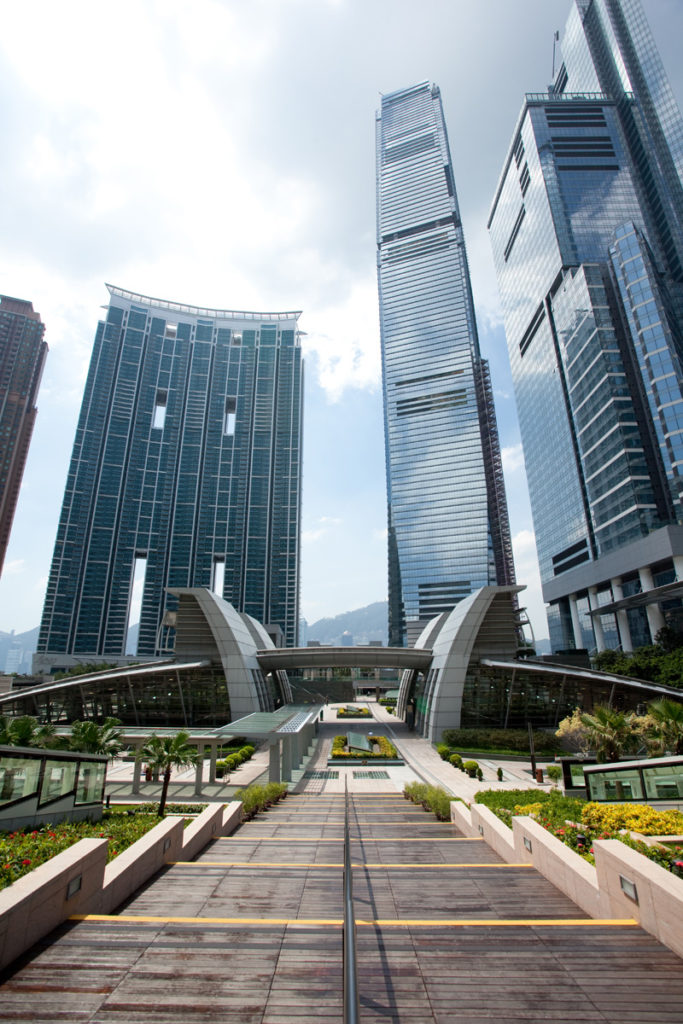
Cedric’s message to young architects:
“It will be a great pity if no one cares about urban design”
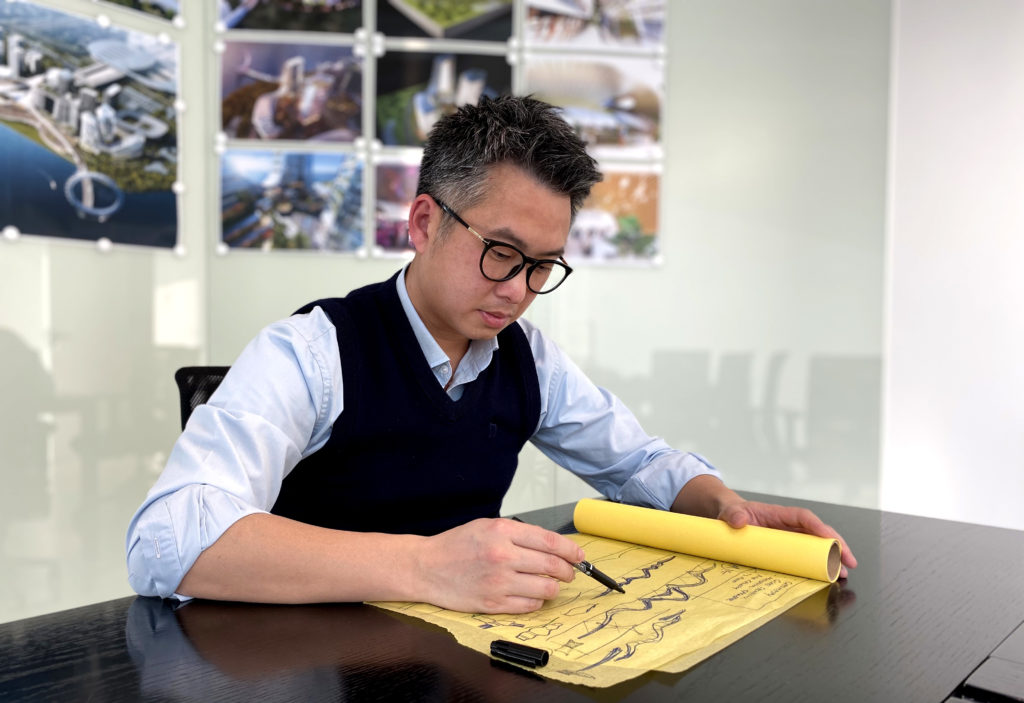
Young architects are expected to cultivate a sense of social responsibility, which requires them to comprehend the significance of imagining the city during the process of architectural design. On the basis of the specific urban environment, Farrells regards the city and architecture as an organic process of continuous growth and change rather than a fixed pattern. In addition, conducting urban research on social topics is a method of Farrells to demonstrate corporate social responsibility. For instance, the Central and Wan Chai Reclamation sparked heated discussion among Hong Kong citizens. In response we made our contributions to the sustainable development of Hong Kong by articulating a new urban vision of how the land reclamation project could be launched in the eastern part of Hong Kong with the least environmental impact. These projects may not necessarily produce tangible economic benefits, yet they add significant value to the city and are important for cultivating a sense of social responsibility for future generations.
Nowadays, in the face of constant changes in demand and technology, besides mastering the necessary architectural knowledge and drawing skills, it is also necessary to stay critical, creative and enthusiastic, promote the boundary of urban design as well as exploring new possibilities in architecture and urban design when encountering changing challenges and specific practical problems.
