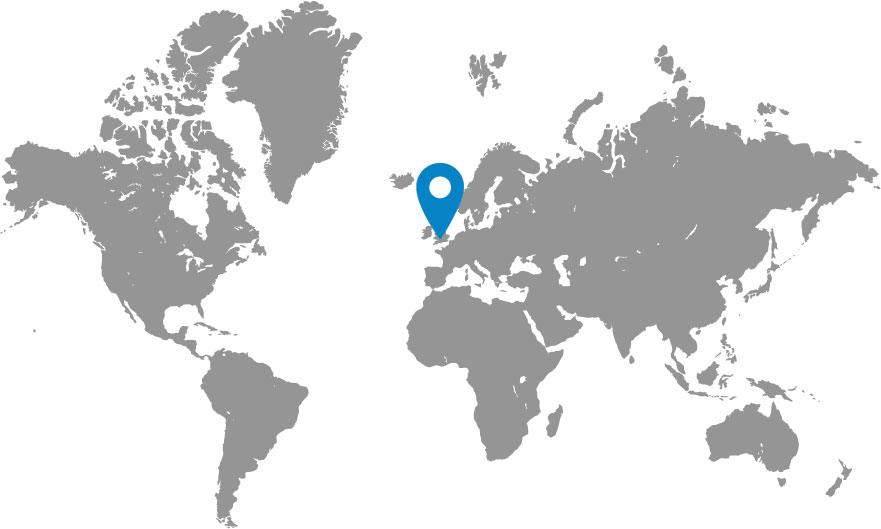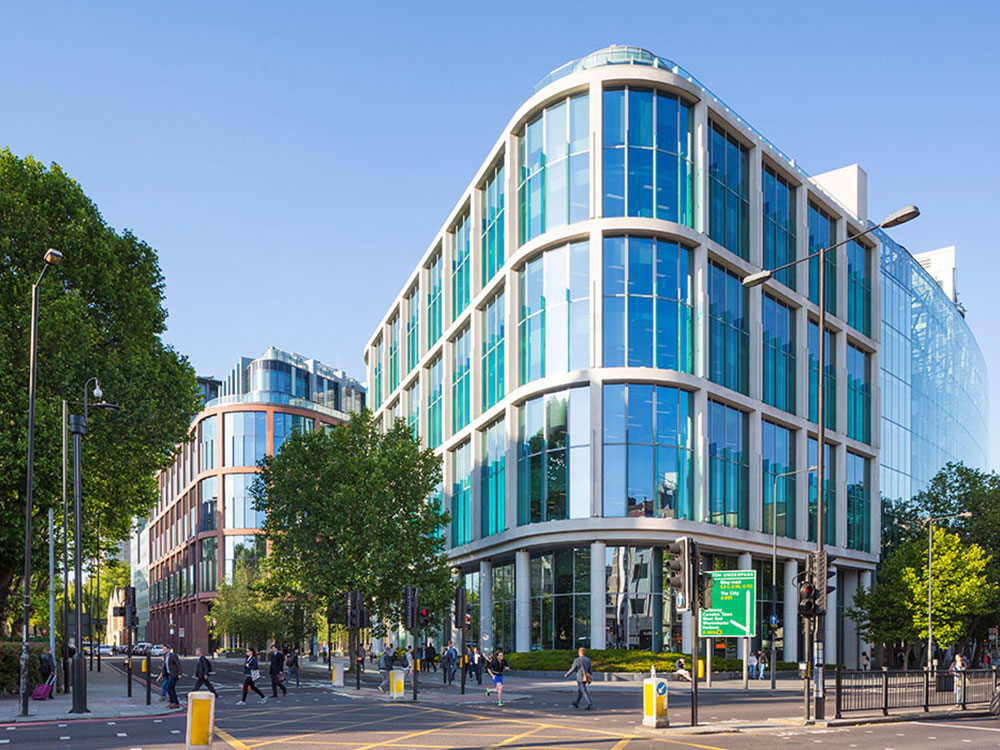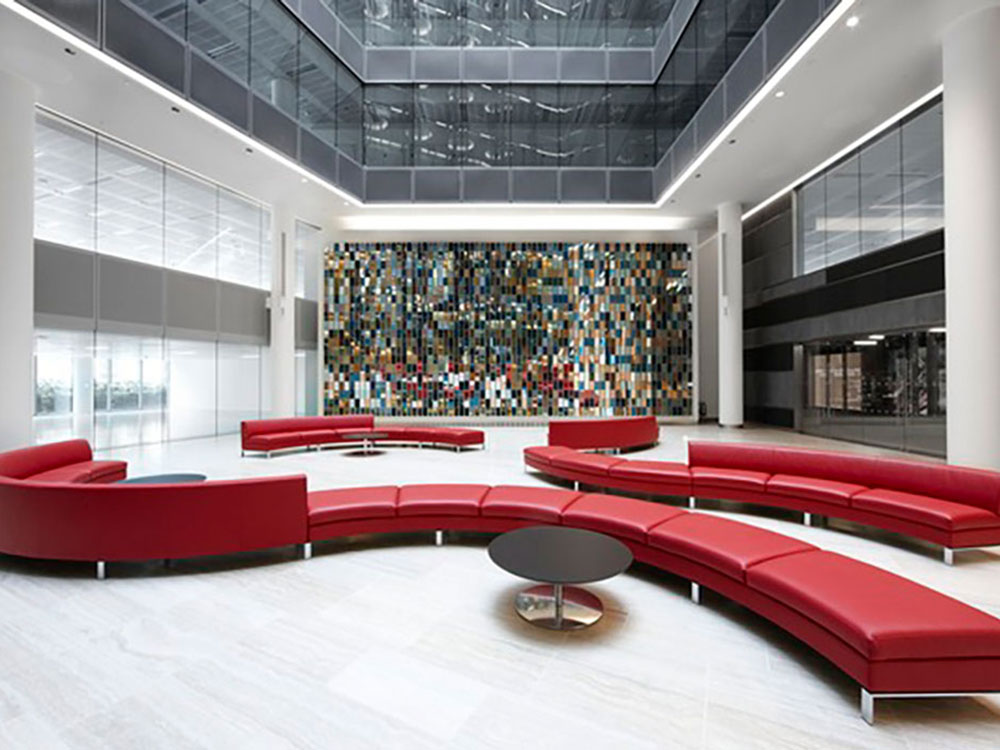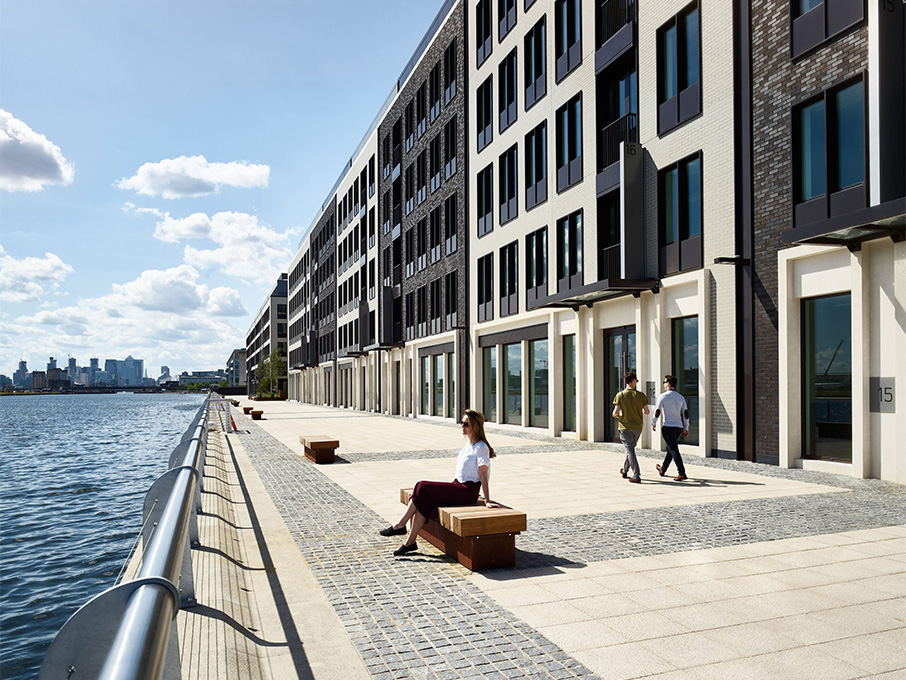14 Pier Walk & 6 Mitre Passage
The project site set within the Greenwich Peninsula masterplan comprises two office buildings. To the north, 14 Pier Walk is split in height and provides 7- 8 levels of approximately 26,700 m² (GEA) of office, retail and parking space. To the south, 6 Mitre Passage provides 13 levels of approximately 15,600 m² (GEA), again comprising office, retail and parking space.
By taking its formal inspiration from the masterplan geometry and translating it into three dimensions, the new buildings create a strong visual presence which addresses both the Peninsula Square and the new Green Place to the south.




