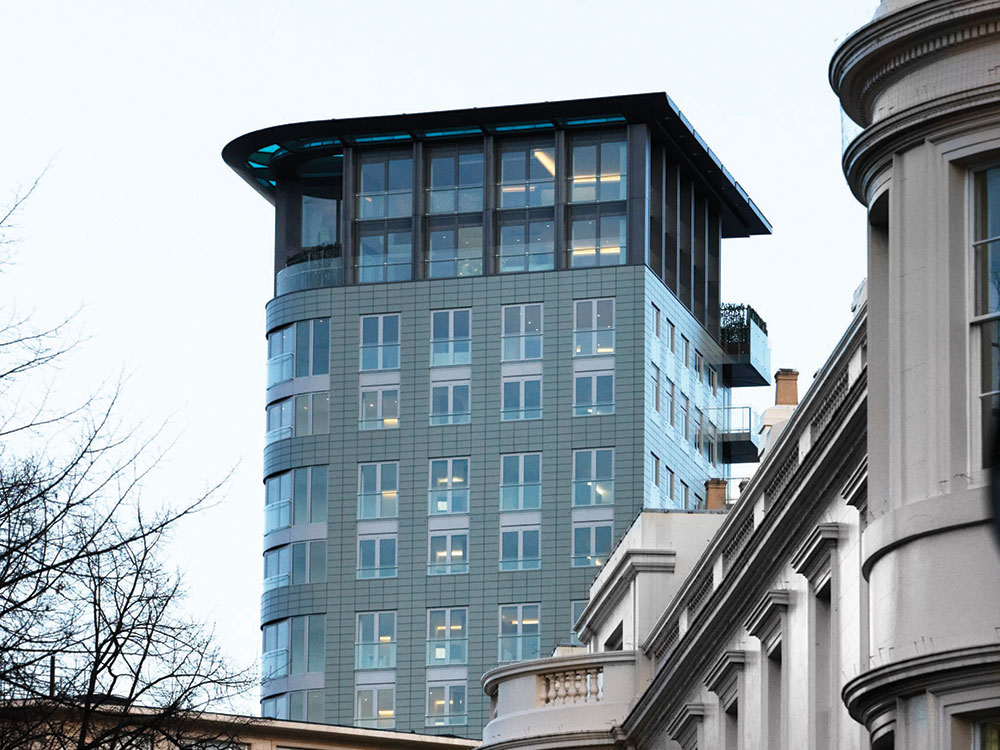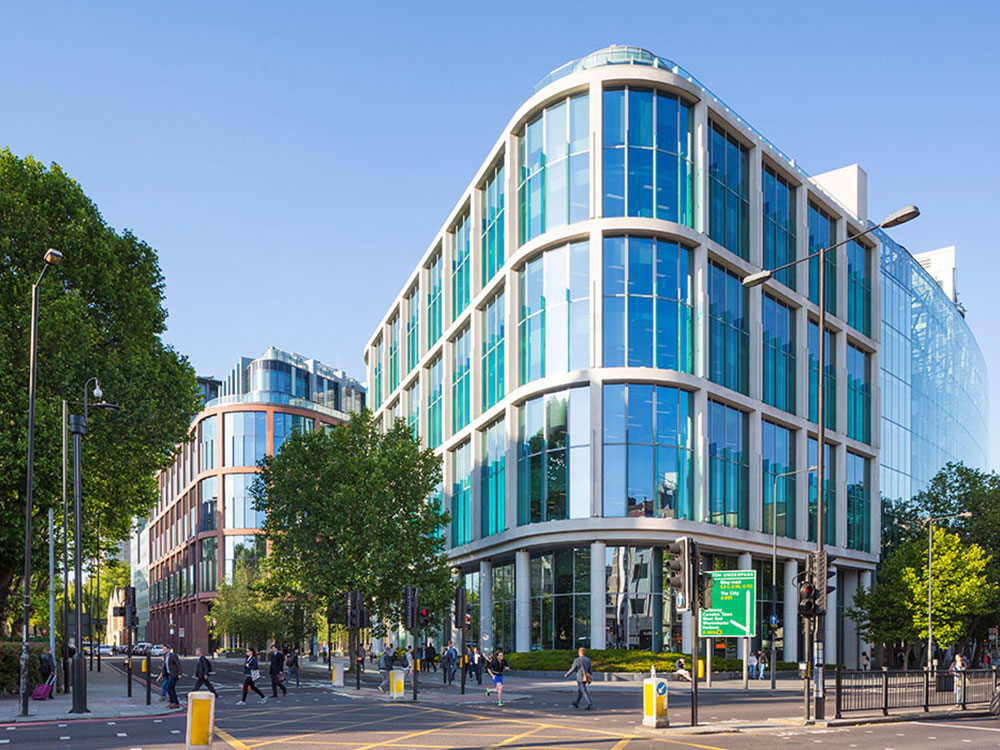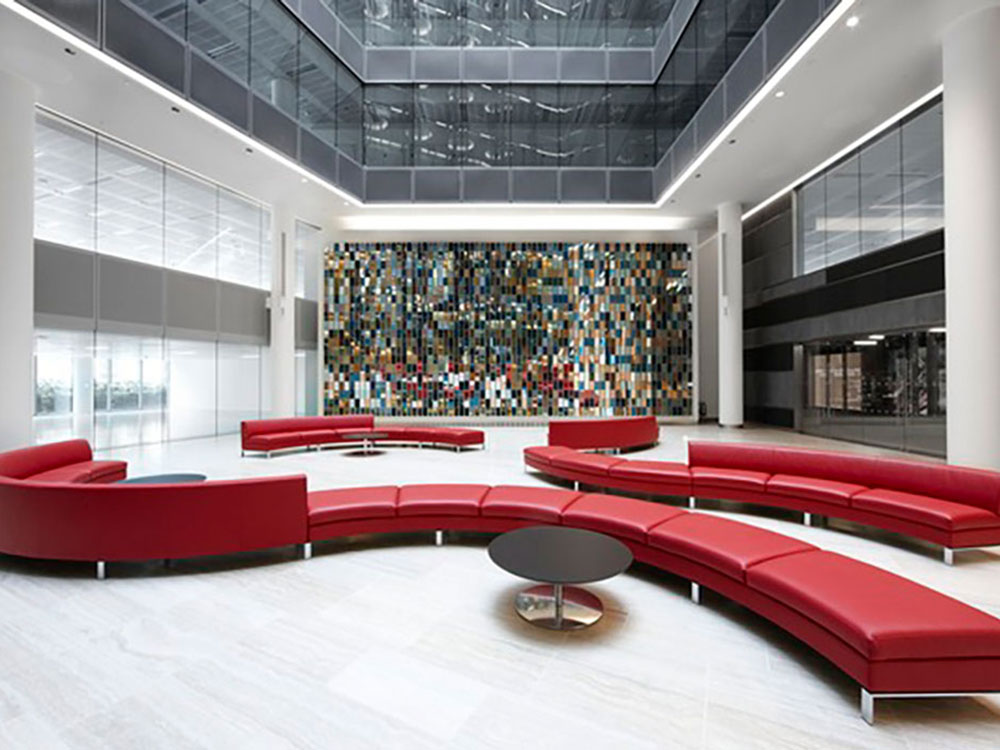Regent’s Place
Farrells were commissioned by British Land to prepare a masterplan for the whole of the Regent’s Place estate on Euston road which included two office buildings – 10 & 20 Triton Street. The buildings face several listed buildings such as Holy Trinity Church, Great Portland Street station and the White House Hotel and therefore the materials and scale were sensitively considered throughout the design process to complement and reflect the existing contextual aesthetics in the street.
The Regent’s Place masterplan and completed commercial mixed use development represent the culmination of several years of planning, consultation, development and construction.
The fully built out and award-winning masterplan successfully enhances and transforms the urban fabric of this key area of the West End of London bordering the Euston Road and Regent’s
Park.
Before the masterplan, Regent’s Place was a disconnected commercial enclave. The brief demanded that it become a diverse community, a place to live, work and play and an integrated part of the west end of London. This was achieved by creating high quality spaces and places between the buildings, and a network of new streets enabling and encouraging linkages to the surrounding area including a new north-south pedestrian route through the masterplan, animated by a new Arts Centre and linking to Fitzrovia via a new at-grade pedestrian crossing over the Euston Road.




