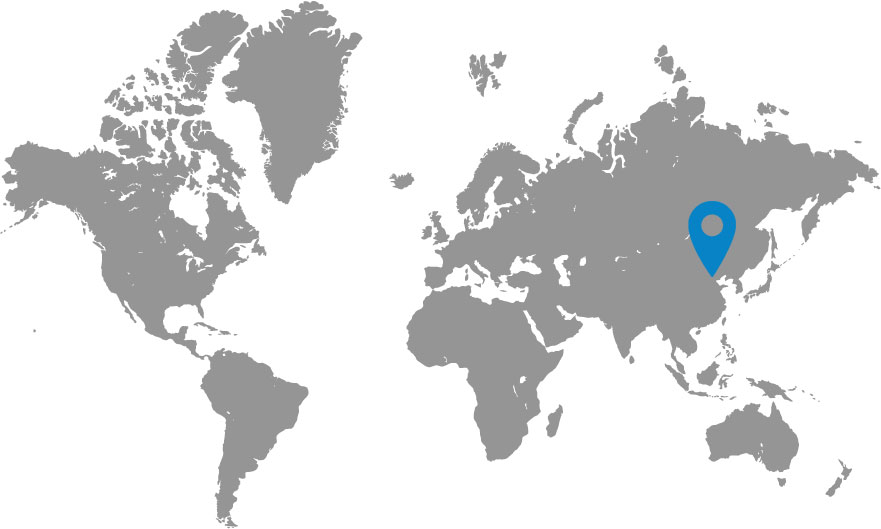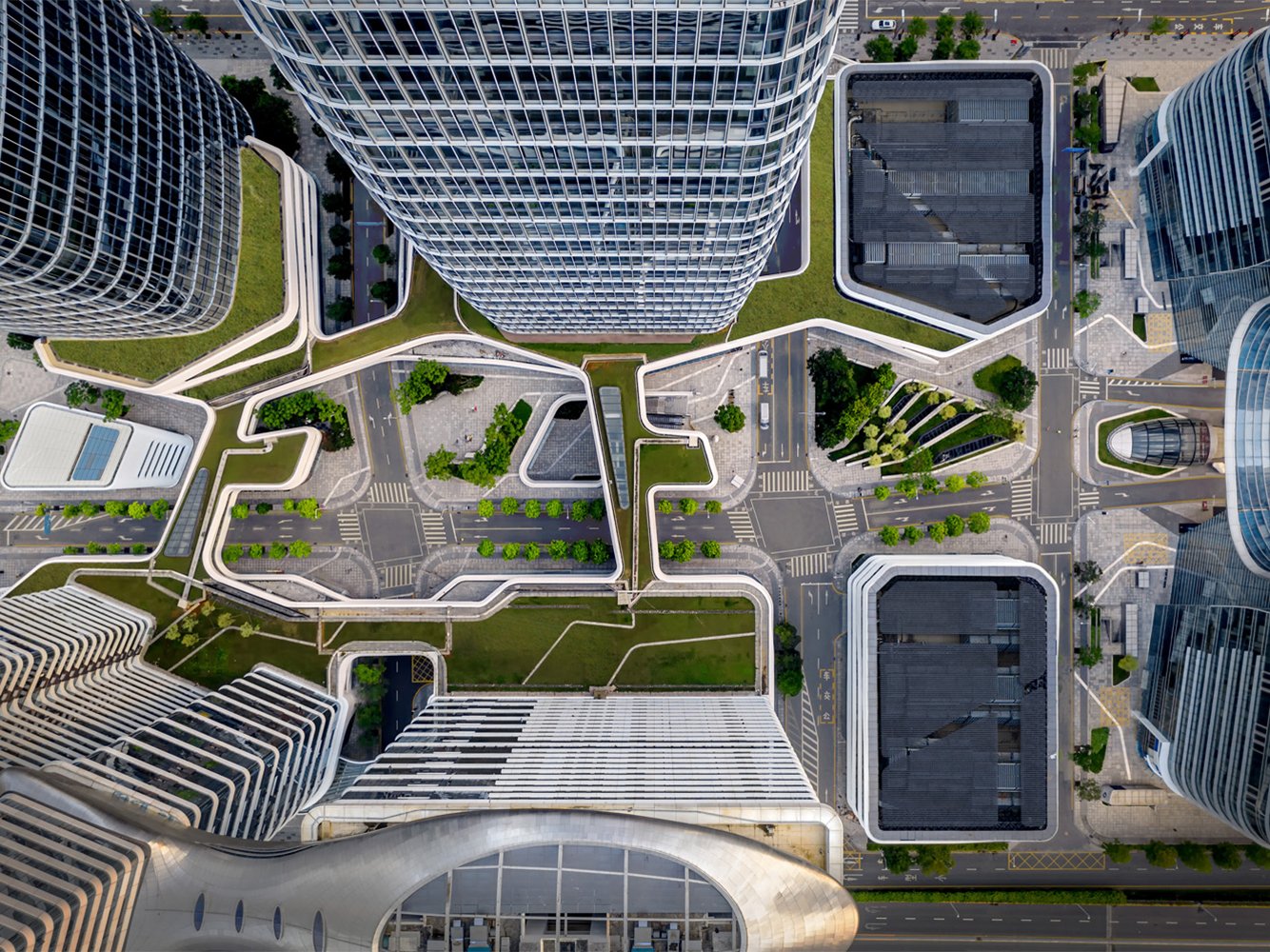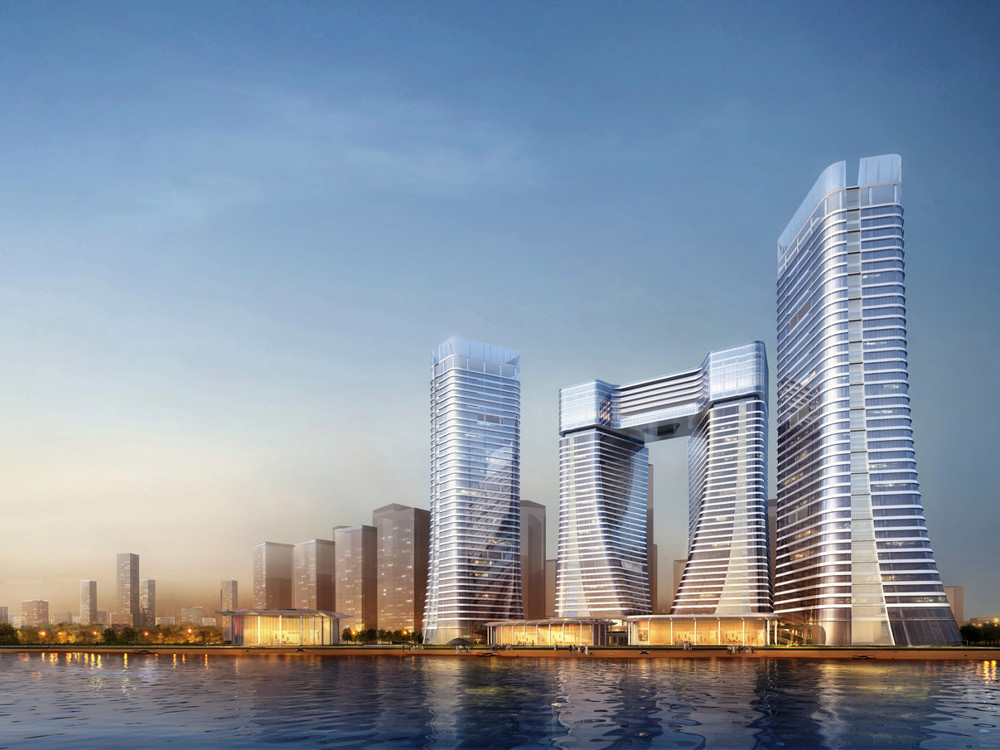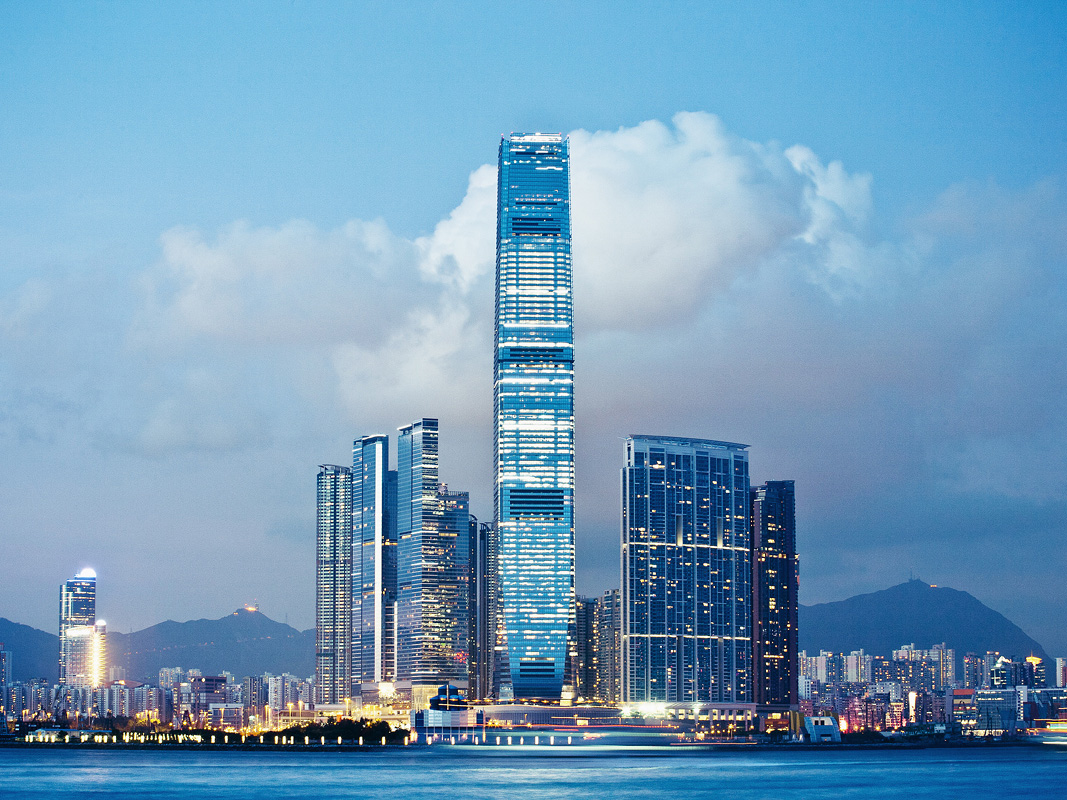Beijing CBD Masterplan
In early 2011 there was fierce competition for land in Beijing’s new central business district (CBD) in Chaoyang District, with more than 60 developers submitting a colossal 274 schemes for 12 of the 18 plots available in Phase One. CITIC’s team of Farrells, BIAD and Arup submitted designs for eight plots and won five, including six towers. The China Academy of Urban Planning and Design praised the plan, stating: “Its greatest advantage is considering the overall urban spaces, architectural design and various engineering techniques in a unified manner to formulate a fully integrated urban design scheme in macro, meso and microscopic terms.”
This 30 hectare masterplan incorporates 2,000,000 m2 of office space, a range of hotels, luxury serviced apartments and high-end retail. The towers surround a central green axis that forms part of a greater open space network in Chaoyang District. The China Zun landmark skyscraper, also designed by Farrells, sits within this parkland.
The towers are arranged in clusters, each forming a small urban quarter within a coherent whole. Each cluster is built atop an underground retail concourse that unites the development and provides an all-weather connection to the Beijing Subway. The overall design intention was to create a transit-oriented, mixed-use “city-within-a-city”, fostering 24-hour vibrancy and superior convenience for residents and commercial tenants alike.




