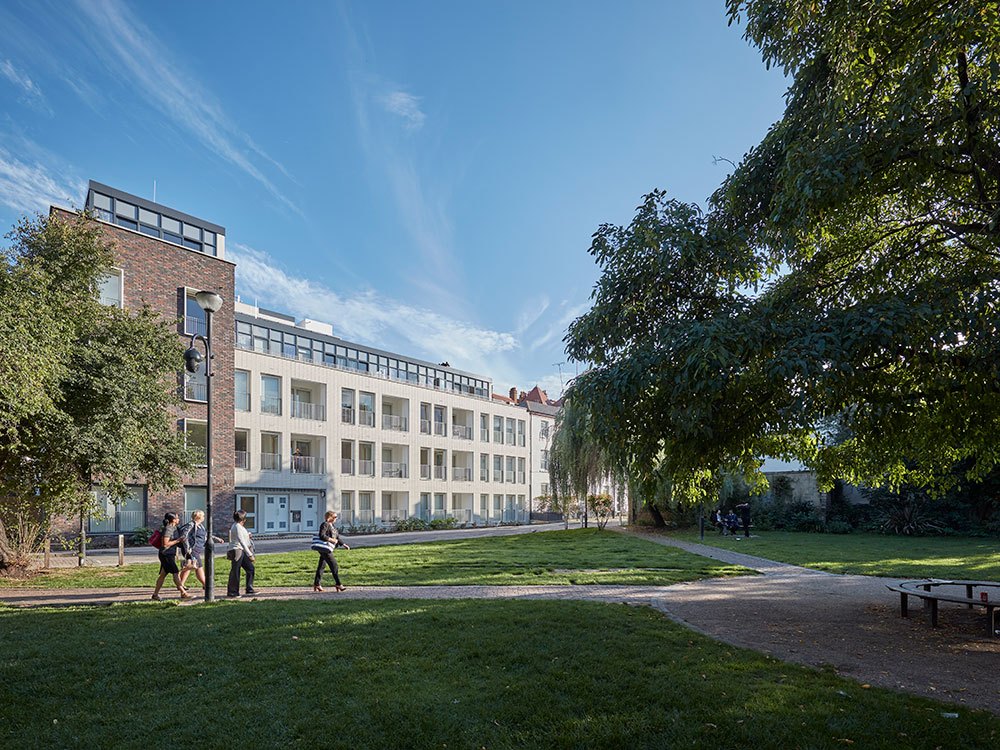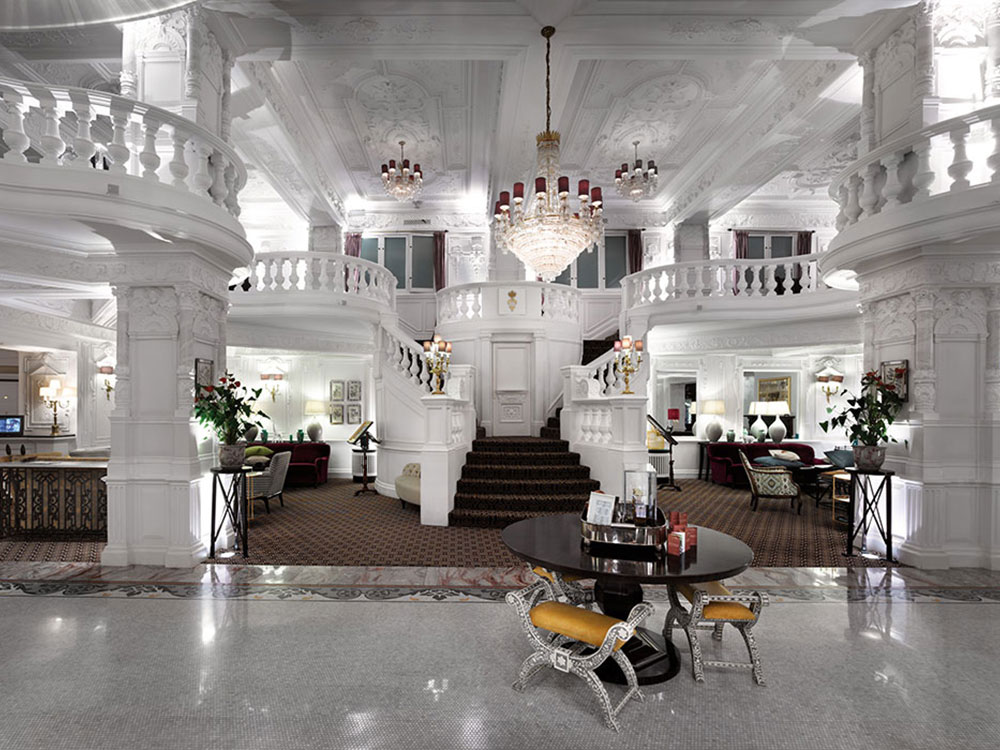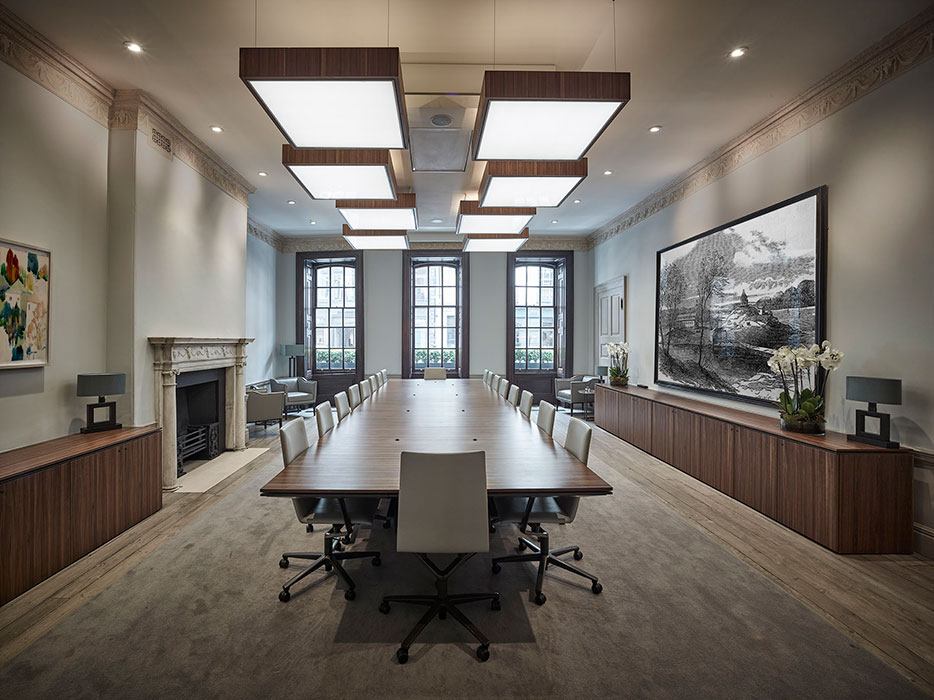Palace View
Farrells designed the interiors for Palace View in 2015 and were in May 2017 appointed to design the cinema and reception. Farrells have also been appointed to do additional work on the material palette for the communal areas.
Our starting point when approaching the interior design for Palace View was to look at the setting, character and material expression of the neighbourhood. Brick, stone and ceramic detailing enrich the architectural language of the Lambeth area and this inspired our design process. The concept primarily centres around the idea of home and celebrates the local history of ceramics.
Palace View reflects our desire for the interiors to be in harmony with their surroundings and a reflection of the needs of their inhabitants. Materials, lighting, finishes and detailing have to work together to create a calm serene environment and maximise the use of space. Lighting design plays a key role in the interiors of the Palace View homes as accent and concealed lighting has been integrated in kitchen cabinets, bathroom mirrors and wardrobes interiors.
The interior design philosophy has been continued seamlessly throughout the residents’ facilities and all common areas. The entrance lounge, the private screening room, the gym and the lobbies will feel as an exclusive extension of the Palace View homes. Here patterned flooring, upholstered panels, warm tones and a tailored lighting scheme create individual spaces for residents to relax and unwind.




